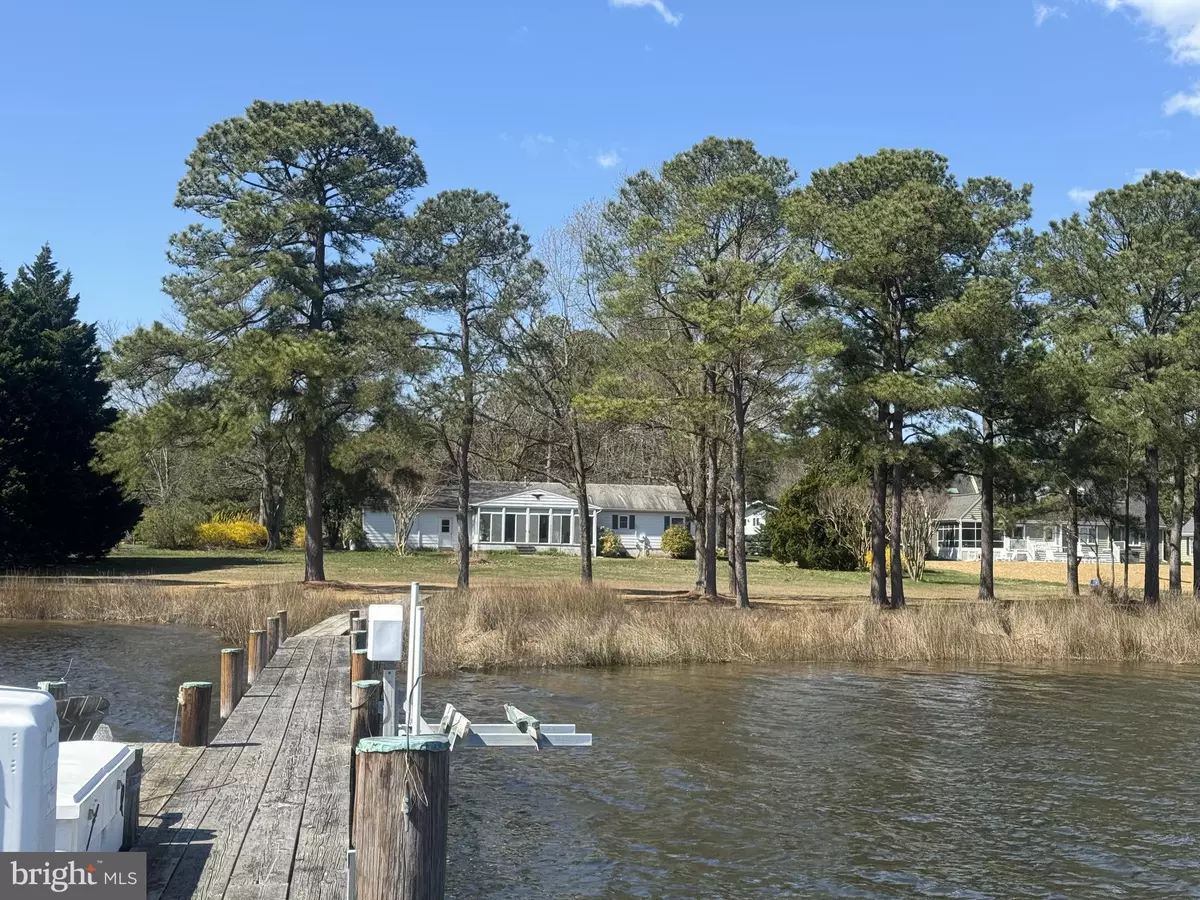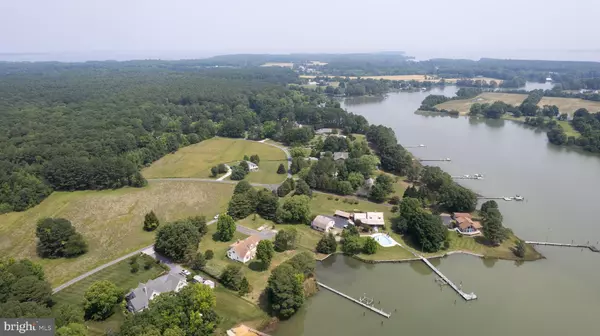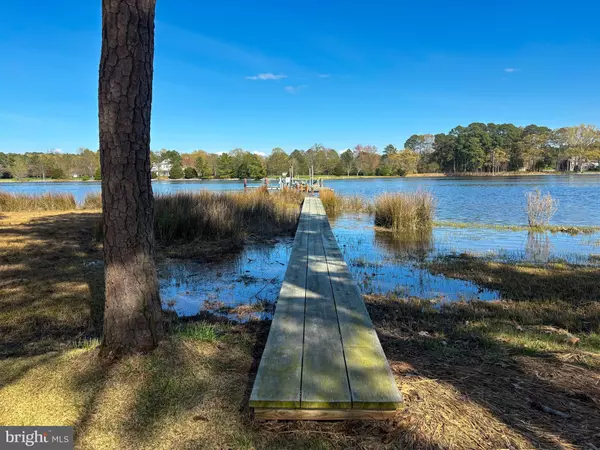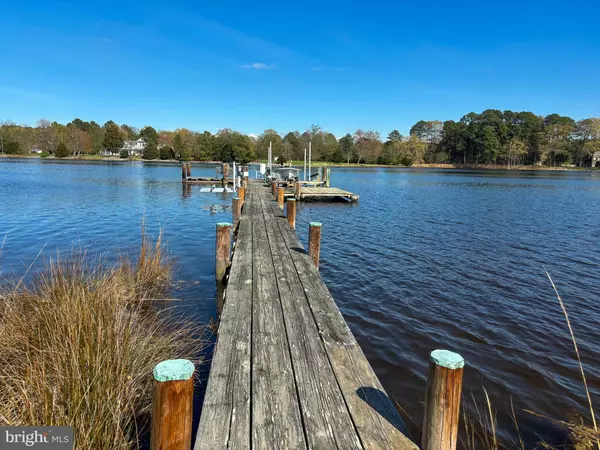3 Beds
2 Baths
1,498 SqFt
3 Beds
2 Baths
1,498 SqFt
Key Details
Property Type Single Family Home
Sub Type Detached
Listing Status Under Contract
Purchase Type For Sale
Square Footage 1,498 sqft
Price per Sqft $483
Subdivision Mallard Point
MLS Listing ID MDTA2007460
Style Ranch/Rambler
Bedrooms 3
Full Baths 2
HOA Fees $425/ann
HOA Y/N Y
Abv Grd Liv Area 1,498
Originating Board BRIGHT
Year Built 1974
Annual Tax Amount $4,903
Tax Year 2024
Lot Size 1.510 Acres
Acres 1.51
Property Description
Relax and unwind in the inviting atmosphere of the glass-enclosed porch, featuring sliding doors that seamlessly blend indoor and outdoor living spaces. Whether you're seeking a peaceful retreat or an ideal setting for entertaining guests, this space will surely exceed your expectations. leased tank
Conveniently located just minutes away from downtown St. Michaels, you'll have easy access to a plethora of shops and restaurants while still enjoying the privacy of your own slice of paradise.
Built in 1974. Its location offers a timeless charm that is ready to be enjoyed. While the home's classic appeal shines through, buyers have the opportunity to personalize and update it to their taste. which is considered in the asking price and credits offered by the seller. Estimates in file.
Additional amenities include a spacious 2-car garage, a blacktop circular driveway for added convenience, and the added peace of mind of protected water on the N/E Branch of Harris Creek. Don't miss the opportunity to make this waterfront retreat your own!
Location
State MD
County Talbot
Zoning R
Rooms
Other Rooms Living Room, Dining Room, Kitchen, Bathroom 1, Bathroom 2
Main Level Bedrooms 3
Interior
Hot Water Electric
Heating Baseboard - Electric
Cooling Central A/C
Flooring Carpet, Laminated, Vinyl
Fireplaces Number 1
Fireplaces Type Gas/Propane
Inclusions ski lift and boat lift. Electric switch must be turned on for motors in lifts to operate
Equipment Dishwasher, Dryer, Exhaust Fan, Extra Refrigerator/Freezer, Icemaker, Microwave, Oven - Single, Oven/Range - Gas, Range Hood, Refrigerator, Stove, Washer
Fireplace Y
Appliance Dishwasher, Dryer, Exhaust Fan, Extra Refrigerator/Freezer, Icemaker, Microwave, Oven - Single, Oven/Range - Gas, Range Hood, Refrigerator, Stove, Washer
Heat Source Electric
Laundry Main Floor
Exterior
Exterior Feature Enclosed
Parking Features Garage - Front Entry, Garage Door Opener, Inside Access
Garage Spaces 12.0
Utilities Available Cable TV, Propane
Waterfront Description Private Dock Site
Water Access Y
Water Access Desc Boat - Powered,Canoe/Kayak,Fishing Allowed,Private Access,Sail,Seaplane Permitted,Swimming Allowed,Waterski/Wakeboard
View Water, Creek/Stream
Roof Type Asphalt
Accessibility None
Porch Enclosed
Attached Garage 2
Total Parking Spaces 12
Garage Y
Building
Lot Description Cleared, Fishing Available, Front Yard, Landscaping, Level, No Thru Street, Partly Wooded, Premium, Private, Rear Yard, SideYard(s), Stream/Creek, Year Round Access
Story 1
Foundation Crawl Space
Sewer Septic Exists
Water Well
Architectural Style Ranch/Rambler
Level or Stories 1
Additional Building Above Grade, Below Grade
Structure Type Dry Wall
New Construction N
Schools
Elementary Schools Call School Board
Middle Schools Call School Board
High Schools Call School Board
School District Talbot County Public Schools
Others
Pets Allowed Y
Senior Community No
Tax ID 2105177286
Ownership Fee Simple
SqFt Source Assessor
Acceptable Financing Cash, Conventional, Negotiable, Other
Horse Property N
Listing Terms Cash, Conventional, Negotiable, Other
Financing Cash,Conventional,Negotiable,Other
Special Listing Condition Standard
Pets Allowed Dogs OK, Cats OK

"My job is to find and attract mastery-based agents to the office, protect the culture, and make sure everyone is happy! "






