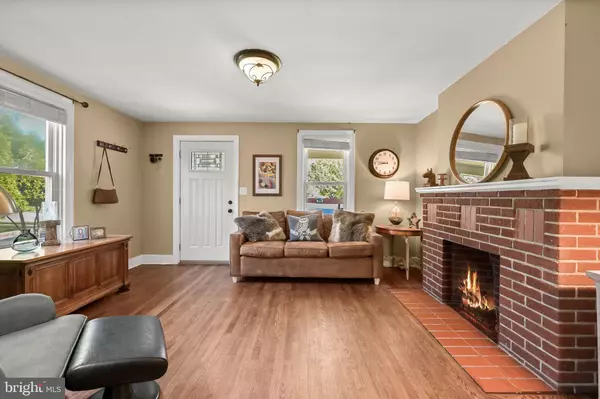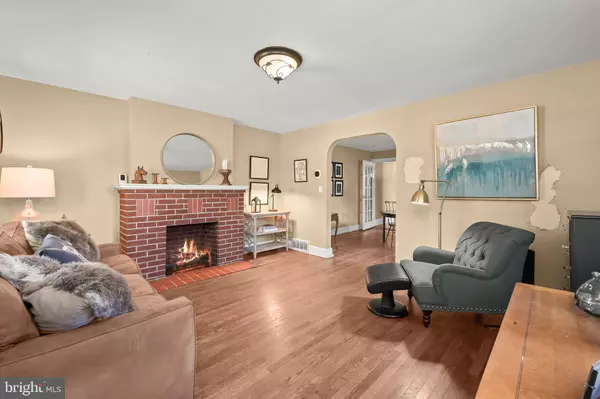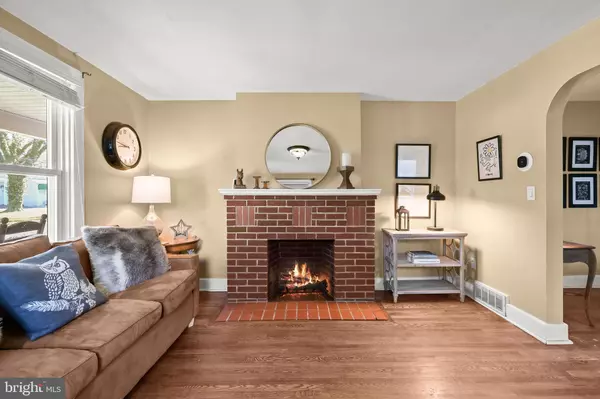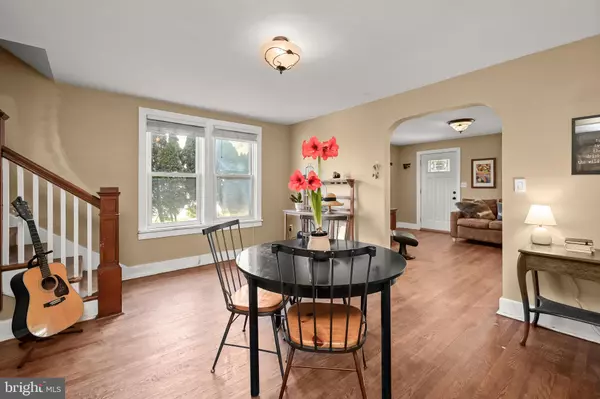4 Beds
2 Baths
1,606 SqFt
4 Beds
2 Baths
1,606 SqFt
Key Details
Property Type Townhouse
Sub Type End of Row/Townhouse
Listing Status Active
Purchase Type For Sale
Square Footage 1,606 sqft
Price per Sqft $283
Subdivision None Available
MLS Listing ID MDFR2046708
Style Colonial
Bedrooms 4
Full Baths 2
HOA Y/N N
Abv Grd Liv Area 1,606
Originating Board BRIGHT
Year Built 1945
Annual Tax Amount $5,292
Tax Year 2024
Lot Size 3,780 Sqft
Acres 0.09
Property Description
Location
State MD
County Frederick
Zoning R6
Rooms
Other Rooms Living Room, Dining Room, Primary Bedroom, Bedroom 2, Bedroom 3, Bedroom 4, Bedroom 5, Kitchen, Laundry
Basement Connecting Stairway, Improved, Interior Access
Interior
Interior Features Family Room Off Kitchen, Kitchen - Table Space, Dining Area, Wood Floors, Upgraded Countertops
Hot Water Electric
Heating Forced Air
Cooling Central A/C
Flooring Luxury Vinyl Plank, Hardwood, Ceramic Tile
Equipment Dishwasher, Disposal, Exhaust Fan, Oven/Range - Electric, Refrigerator, Microwave, Dryer, Washer
Fireplace N
Window Features Screens
Appliance Dishwasher, Disposal, Exhaust Fan, Oven/Range - Electric, Refrigerator, Microwave, Dryer, Washer
Heat Source Oil
Laundry Lower Floor
Exterior
Exterior Feature Patio(s), Porch(es)
Parking Features Basement Garage, Underground
Garage Spaces 1.0
Water Access N
View Garden/Lawn
Roof Type Shingle
Accessibility None
Porch Patio(s), Porch(es)
Attached Garage 1
Total Parking Spaces 1
Garage Y
Building
Lot Description Front Yard, Landscaping, SideYard(s)
Story 4
Foundation Brick/Mortar
Sewer Public Sewer
Water Public
Architectural Style Colonial
Level or Stories 4
Additional Building Above Grade, Below Grade
Structure Type Dry Wall
New Construction N
Schools
Elementary Schools North Frederick
Middle Schools Gov. Thomas Johnson
High Schools Gov. Thomas Johnson
School District Frederick County Public Schools
Others
Senior Community No
Tax ID 1102042681
Ownership Fee Simple
SqFt Source Assessor
Security Features Main Entrance Lock,Smoke Detector
Special Listing Condition Standard

"My job is to find and attract mastery-based agents to the office, protect the culture, and make sure everyone is happy! "






