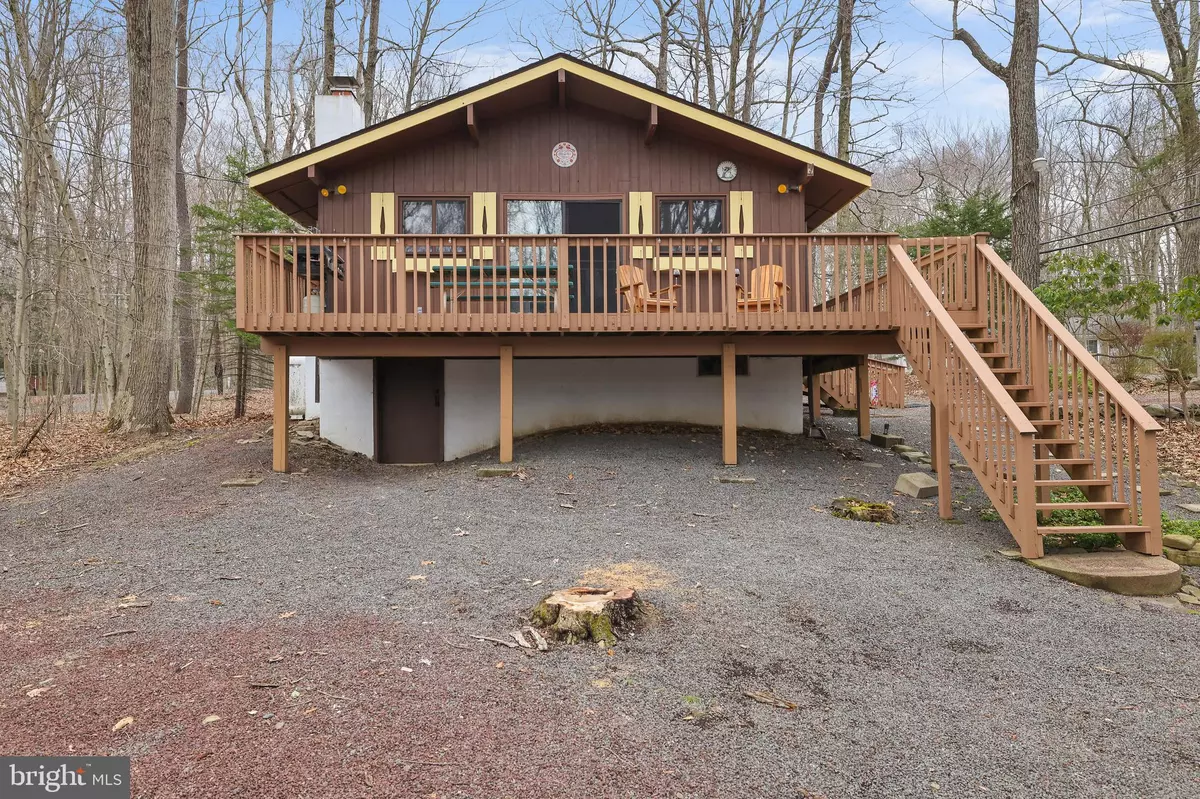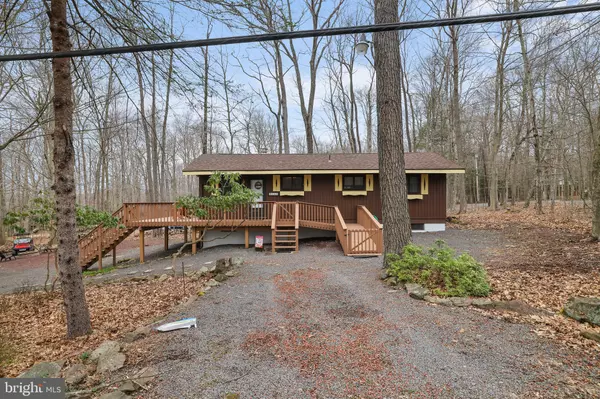3 Beds
2 Baths
960 SqFt
3 Beds
2 Baths
960 SqFt
Key Details
Property Type Single Family Home
Sub Type Detached
Listing Status Active
Purchase Type For Sale
Square Footage 960 sqft
Price per Sqft $312
Subdivision Locust Lake Village
MLS Listing ID PAMR2003148
Style Contemporary
Bedrooms 3
Full Baths 1
Half Baths 1
HOA Fees $1,663/ann
HOA Y/N Y
Abv Grd Liv Area 960
Originating Board BRIGHT
Year Built 1970
Tax Year 2021
Lot Size 0.420 Acres
Acres 0.42
Lot Dimensions 103.00 x 179.00
Property Description
LOCATION - 100 steps to the beautiful Locust Lake.
LOCATION -Nestled in a very comfortable setting with the privacy you are looking for in a true mountain home.
This 3 bedroom1.2 bathroom home has it all . An open floor plan that includes the living room dining room , family room with vaulted ceilings, a propane gas stone fireplace that leads to a spacious deck with ample room to entertain your guests .The second floor deck has great lake views with the mountain settings that makes for the total package for your retreat .The propane gas barbecue grill on the deck makes it great for summer time lunches and dinners. There is ample parking with a circular driveway.
There is a social gathering firepit perfect for roasting marshmallows , story telling and movies .
This is a great well maintained TURN KEY property . Come see for your self .
Granite counter tops in the kitchen, wine cooler in the kitchen , stone tile backsplash .
The bathrooms have ceramic tile.
Here are some features:
Roof - 2016
Kitchen 2016
Bathroom 2016
New Electrical Panel 2016
SEPTIC TANK replace 2015 ( septic pump just pumped out April 2024)
WELL Pump installed 2020
ADDITIONAL STORAGE - there is a spacious 10X10 storage area under the house great for a small work shop /toy storage, beach chairs ,etc .
This is an affordable family vacation home. Already set up and ready for you to have your family come and make memories .
This property would also be perfect for Air B&B or VRBO
This unit comes partial furnished.
Showings to start April 17th.
Location
State PA
County Monroe
Area Tobyhanna Twp (13519)
Zoning R-2
Rooms
Main Level Bedrooms 3
Interior
Interior Features Breakfast Area, Carpet, Ceiling Fan(s), Combination Dining/Living, Dining Area
Hot Water Electric
Heating Forced Air
Cooling None
Flooring Carpet, Ceramic Tile
Inclusions Living room dining room kitchen 2 bedrooms furniture
Equipment Built-In Microwave, Dishwasher, Disposal, Cooktop - Down Draft, Dryer - Electric, ENERGY STAR Clothes Washer, ENERGY STAR Dishwasher, ENERGY STAR Refrigerator, Microwave, Oven/Range - Electric, Refrigerator
Furnishings Partially
Fireplace N
Appliance Built-In Microwave, Dishwasher, Disposal, Cooktop - Down Draft, Dryer - Electric, ENERGY STAR Clothes Washer, ENERGY STAR Dishwasher, ENERGY STAR Refrigerator, Microwave, Oven/Range - Electric, Refrigerator
Heat Source Electric
Exterior
Garage Spaces 4.0
Utilities Available Phone, Propane
Amenities Available Basketball Courts, Beach, Club House, Lake, Picnic Area, Tennis Courts, Volleyball Courts
Water Access N
View Lake
Accessibility 36\"+ wide Halls
Total Parking Spaces 4
Garage N
Building
Lot Description Backs to Trees
Story 1.5
Foundation Crawl Space
Sewer On Site Septic
Water Well
Architectural Style Contemporary
Level or Stories 1.5
Additional Building Above Grade, Below Grade
Structure Type Paneled Walls,Vaulted Ceilings
New Construction N
Schools
Elementary Schools Tobyhanna Elementary Center
School District Pocono Mountain
Others
Pets Allowed Y
HOA Fee Include Common Area Maintenance,Recreation Facility
Senior Community No
Tax ID 19-630603-44-9197
Ownership Fee Simple
SqFt Source Assessor
Acceptable Financing Cash, Conventional
Horse Property N
Listing Terms Cash, Conventional
Financing Cash,Conventional
Special Listing Condition Standard
Pets Allowed No Pet Restrictions

"My job is to find and attract mastery-based agents to the office, protect the culture, and make sure everyone is happy! "






