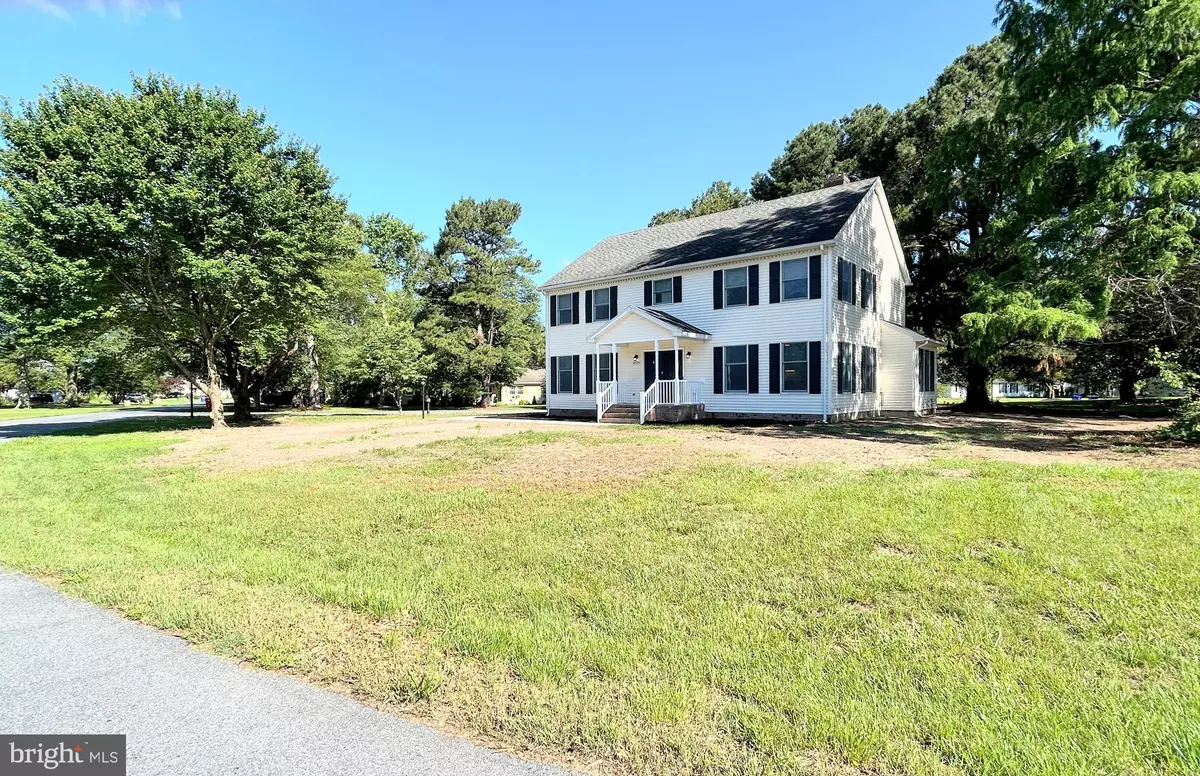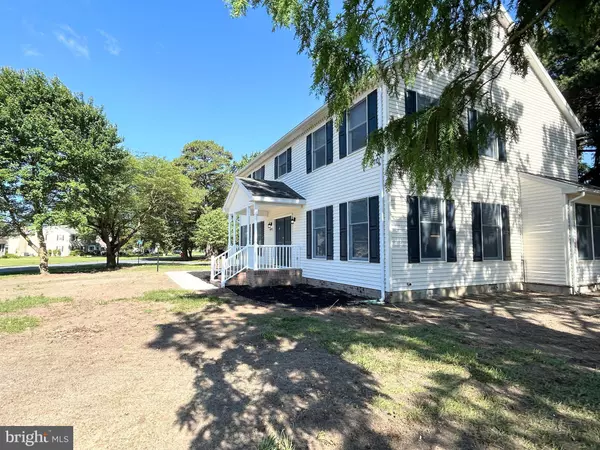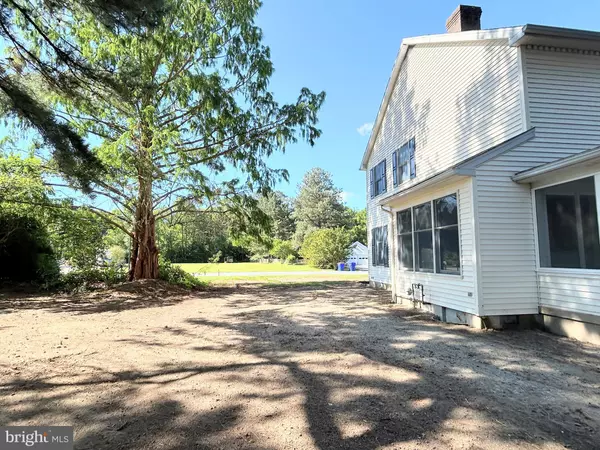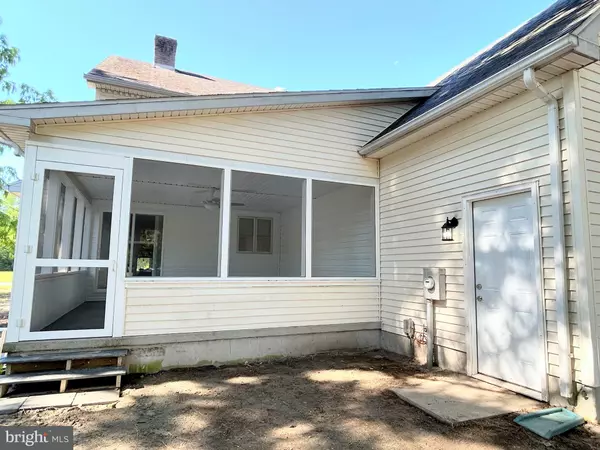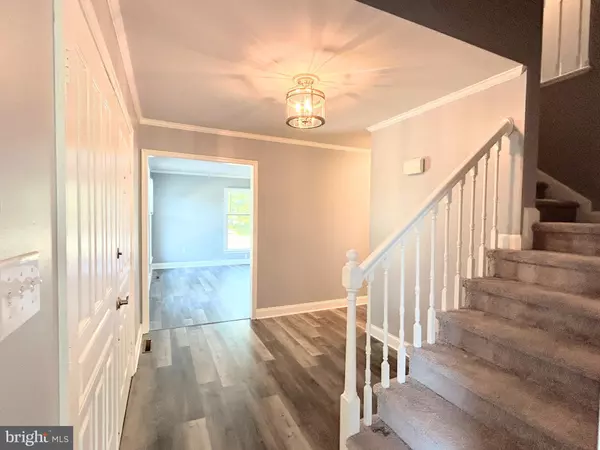4 Beds
3 Baths
3,066 SqFt
4 Beds
3 Baths
3,066 SqFt
Key Details
Property Type Single Family Home
Sub Type Detached
Listing Status Active
Purchase Type For Sale
Square Footage 3,066 sqft
Price per Sqft $153
Subdivision Atlanta Estates
MLS Listing ID DESU2064026
Style Colonial
Bedrooms 4
Full Baths 2
Half Baths 1
HOA Fees $50/ann
HOA Y/N Y
Abv Grd Liv Area 3,066
Originating Board BRIGHT
Year Built 1994
Annual Tax Amount $1,526
Tax Year 2024
Lot Size 0.400 Acres
Acres 0.4
Lot Dimensions 122.00 x 100.00
Property Description
Every. Single. Surface. Touched!! That's right—this home has undergone a fabulous makeover. It was a great house before, but now that it's been repaired, refreshed, and rejuvenated, it's even better! This fabulously large home boasts four bedrooms, all upstairs, and two and one-half bathrooms, a brand-new eat-in kitchen, a large living room, and a formal dining room, both with crown molding, a family room with a double-sided fireplace, a screened porch with a ceiling fan, a front porch, an oversized garage, and a HUGE Bonus room! You'll have room for everyone and everything!
The home has an encapsulated crawl space, an updated gravity-fed septic system, geothermal heat, and a new water heater. It also has new stainless Steel Kitchen appliances, new countertops and cabinets, and all-new flooring throughout the 3066 square feet that make up this home. The Bonus room upstairs over the garage offers SO MUCH SPACE, and the room could be so many things: an office (with two built-in bookcases!), a playroom (use the shelving for toys), or make it a "man-cave" or a "She Space"! Or divide the room to make two spaces! Or, if nothing else, it's terrific storage space... and who doesn't need more of that? There is a PERMANENT SET OF STAIRS to the partially floored attic (approximately 60% is floored), and it has a fan for temperature control. The garage was revamped with new wood on the back wall, painted throughout, and a new garage door opener with remotes. Outside, a new sidewalk and lamppost, fencing, trees, and overgrowth were removed, and grass seed is growing now!
Located within the well-established development west of Seaford known as Atlanta Estates, this corner lot is near the entrance, making coming and going super easy. With .40 acres, it's the perfect size yard to take care of. See the septic location on the map in the Attachments Section, where you'll also find all the disclosures. Enjoy the beauty of Western Sussex County and love where you live!
Location
State DE
County Sussex
Area Seaford Hundred (31013)
Zoning AR-1
Direction South
Rooms
Main Level Bedrooms 4
Interior
Interior Features Breakfast Area, Carpet, Ceiling Fan(s), Crown Moldings, Family Room Off Kitchen, Floor Plan - Traditional, Formal/Separate Dining Room, Kitchen - Eat-In, Pantry, Primary Bath(s), Recessed Lighting, Bathroom - Tub Shower, Upgraded Countertops, Walk-in Closet(s), Window Treatments
Hot Water Electric
Heating Other
Cooling Central A/C
Flooring Carpet, Luxury Vinyl Plank
Fireplaces Number 1
Fireplaces Type Double Sided, Gas/Propane
Inclusions None
Equipment Built-In Microwave, Built-In Range, Dishwasher, Dryer - Electric, Energy Efficient Appliances, Icemaker, Oven - Single, Oven/Range - Electric, Range Hood, Stainless Steel Appliances, Washer, Water Heater
Furnishings No
Fireplace Y
Window Features Insulated,Screens,Sliding
Appliance Built-In Microwave, Built-In Range, Dishwasher, Dryer - Electric, Energy Efficient Appliances, Icemaker, Oven - Single, Oven/Range - Electric, Range Hood, Stainless Steel Appliances, Washer, Water Heater
Heat Source Geo-thermal
Laundry Has Laundry, Dryer In Unit, Upper Floor, Washer In Unit
Exterior
Exterior Feature Porch(es), Enclosed
Parking Features Garage - Side Entry, Oversized
Garage Spaces 8.0
Utilities Available Cable TV Available, Electric Available, Natural Gas Available
Amenities Available None
Water Access N
Roof Type Architectural Shingle
Accessibility None
Porch Porch(es), Enclosed
Attached Garage 2
Total Parking Spaces 8
Garage Y
Building
Lot Description Corner, Front Yard, Irregular, Partly Wooded, Rear Yard
Story 2
Foundation Block, Crawl Space, Other
Sewer Gravity Sept Fld
Water Well
Architectural Style Colonial
Level or Stories 2
Additional Building Above Grade, Below Grade
Structure Type Dry Wall
New Construction N
Schools
Elementary Schools West Seaford
Middle Schools Seaford
High Schools Seaford
School District Seaford
Others
Pets Allowed Y
HOA Fee Include Common Area Maintenance,Other
Senior Community No
Tax ID 531-10.00-119.00
Ownership Fee Simple
SqFt Source Assessor
Security Features Smoke Detector,Window Grills
Acceptable Financing Cash, Conventional, FHA, VA
Horse Property N
Listing Terms Cash, Conventional, FHA, VA
Financing Cash,Conventional,FHA,VA
Special Listing Condition Standard
Pets Allowed Cats OK, Dogs OK

"My job is to find and attract mastery-based agents to the office, protect the culture, and make sure everyone is happy! "

