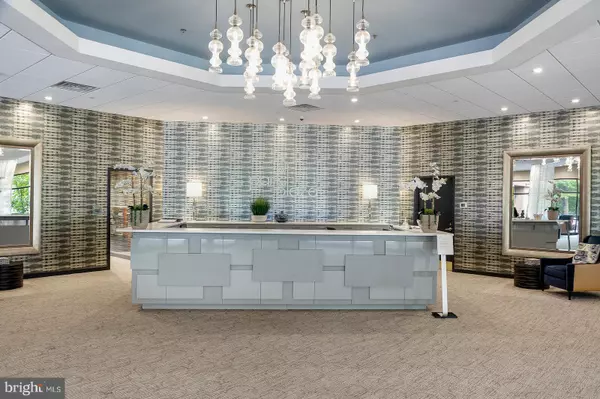
1 Bed
2 Baths
1,030 SqFt
1 Bed
2 Baths
1,030 SqFt
Key Details
Property Type Condo
Sub Type Condo/Co-op
Listing Status Active
Purchase Type For Sale
Square Footage 1,030 sqft
Price per Sqft $252
Subdivision Park Plaza
MLS Listing ID DENC2062910
Style Other
Bedrooms 1
Full Baths 1
Half Baths 1
Condo Fees $2,214/qua
HOA Y/N N
Abv Grd Liv Area 1,030
Originating Board BRIGHT
Year Built 1986
Annual Tax Amount $4,025
Tax Year 2022
Lot Dimensions 0.00 x 0.00
Property Description
24 hour Front Desk for security, delivery of packages, groceries and dry cleaning. Close to walking in Brandywine Park along the river. Amtrak station available for trips to New York City and Washington, DC.
Shopping, coffee shops and many casual and fine dining restaurants available in Wilmington.
Location
State DE
County New Castle
Area Wilmington (30906)
Zoning 26R5-B
Direction East
Rooms
Other Rooms Living Room, Dining Room, Primary Bedroom, Kitchen
Main Level Bedrooms 1
Interior
Interior Features Primary Bath(s), Sprinkler System
Hot Water Electric
Heating Heat Pump - Electric BackUp
Cooling Central A/C
Flooring Wood
Inclusions Washer, Dryer, Refrigerator, Microwave, Blinds
Equipment Dishwasher, Disposal
Fireplace N
Appliance Dishwasher, Disposal
Heat Source Electric
Exterior
Exterior Feature Balcony
Parking On Site 1
Utilities Available Cable TV
Amenities Available Swimming Pool, Club House
Waterfront N
Water Access N
Roof Type Flat
Accessibility 36\"+ wide Halls
Porch Balcony
Garage N
Building
Story 1
Unit Features Hi-Rise 9+ Floors
Sewer Public Sewer
Water Public
Architectural Style Other
Level or Stories 1
Additional Building Above Grade, Below Grade
New Construction N
Schools
School District Red Clay Consolidated
Others
Pets Allowed N
HOA Fee Include Pool(s),Water,Insurance,Health Club,Unknown Fee,Management
Senior Community No
Tax ID 26-021.10-069.C.0402
Ownership Condominium
Security Features Security System
Acceptable Financing Conventional
Listing Terms Conventional
Financing Conventional
Special Listing Condition Standard


"My job is to find and attract mastery-based agents to the office, protect the culture, and make sure everyone is happy! "






