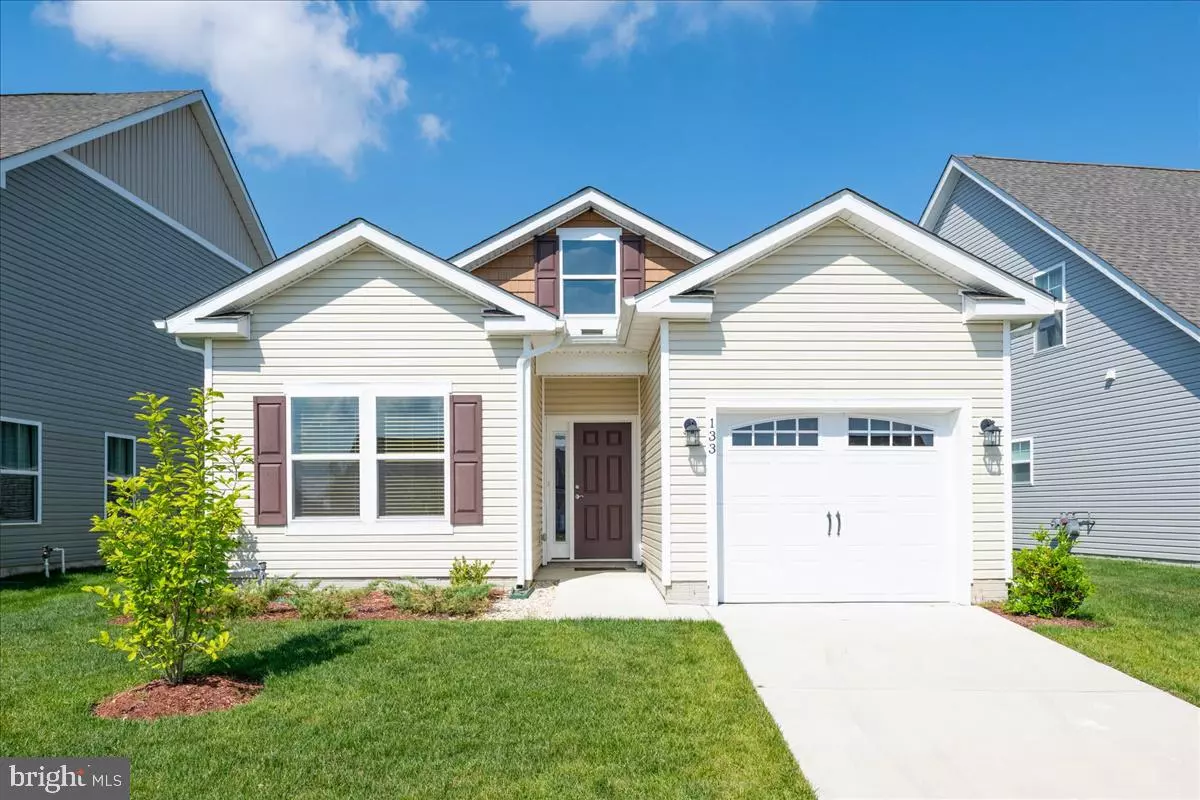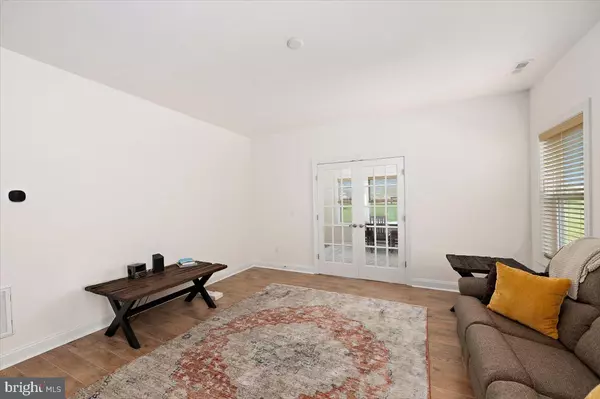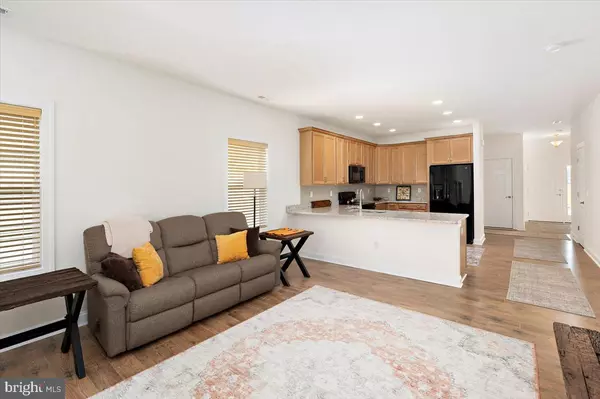2 Beds
2 Baths
1,530 SqFt
2 Beds
2 Baths
1,530 SqFt
Key Details
Property Type Single Family Home
Sub Type Detached
Listing Status Active
Purchase Type For Sale
Square Footage 1,530 sqft
Price per Sqft $235
Subdivision Heritage Shores
MLS Listing ID DESU2064502
Style Craftsman
Bedrooms 2
Full Baths 2
HOA Fees $305/mo
HOA Y/N Y
Abv Grd Liv Area 1,530
Originating Board BRIGHT
Year Built 2022
Annual Tax Amount $6,289
Tax Year 2023
Lot Size 3,920 Sqft
Acres 0.09
Lot Dimensions 44.00 x 101.00
Property Description
Step inside to find an open concept living area that seamlessly connects the living room, dining room, and kitchen. Large windows flood the space with natural light, creating a warm and inviting atmosphere. The modern kitchen is a chef's delight, featuring black appliances, ample counter space, and stylish cabinetry, perfect for preparing meals and entertaining guests. The living area is further enhanced by elegant French doors that lead to a bright and airy sunroom, providing a seamless transition to the outdoor patio.
The master bedroom is a tranquil retreat with an en-suite bathroom and walk-in closet, offering ample storage and privacy. The second bedroom is equally spacious and well-appointed, making it ideal for guests or a home office. Enjoy your morning coffee or evening sunsets on the patio overlooking the lush greens of the golf course. The backyard is an ideal space for relaxation and outdoor activities.
This home is located in a desirable neighborhood that offers a variety of amenities, including walking paths, a clubhouse, and easy access to the golf course. The community also features a stunning clubhouse situated on a picturesque lake, offering breathtaking views and a variety of recreational activities. Residents can enjoy a refreshing swim in the sparkling pool, play a game of tennis, or take a leisurely stroll along the scenic walking paths. The clubhouse is a hub of activity, providing a perfect place to socialize with neighbors and friends.
Situated close to shopping, dining, and entertainment options, this home provides the perfect balance of peaceful living and urban convenience. Don't miss the opportunity to own this beautiful home with its breathtaking views and top-notch amenities. Schedule a showing today and experience the best in comfortable, modern living!
Location
State DE
County Sussex
Area Northwest Fork Hundred (31012)
Zoning TN
Rooms
Other Rooms Primary Bedroom, Bedroom 2, Kitchen, Sun/Florida Room, Great Room, Laundry, Bathroom 2, Primary Bathroom
Main Level Bedrooms 2
Interior
Interior Features Family Room Off Kitchen, Floor Plan - Open, Kitchen - Island, Pantry, Primary Bath(s), Recessed Lighting, Bathroom - Soaking Tub, Bathroom - Stall Shower, Upgraded Countertops, Window Treatments
Hot Water Electric
Heating Forced Air, Heat Pump(s)
Cooling Central A/C
Flooring Luxury Vinyl Plank
Equipment Built-In Range, Built-In Microwave, Dishwasher, Disposal, Oven - Self Cleaning, Oven/Range - Electric, Refrigerator, Water Heater
Fireplace N
Window Features Insulated,Low-E,Screens
Appliance Built-In Range, Built-In Microwave, Dishwasher, Disposal, Oven - Self Cleaning, Oven/Range - Electric, Refrigerator, Water Heater
Heat Source Electric
Laundry Hookup
Exterior
Exterior Feature Patio(s), Porch(es)
Parking Features Garage - Front Entry, Garage Door Opener
Garage Spaces 1.0
Utilities Available Cable TV
Amenities Available Billiard Room, Club House, Dog Park, Exercise Room, Fitness Center, Golf Club, Golf Course, Golf Course Membership Available, Jog/Walk Path, Lake, Library, Pool - Indoor, Pool - Outdoor, Water/Lake Privileges
Water Access N
View Golf Course, Pond
Roof Type Architectural Shingle
Accessibility Level Entry - Main
Porch Patio(s), Porch(es)
Attached Garage 1
Total Parking Spaces 1
Garage Y
Building
Lot Description PUD, Rear Yard
Story 1
Foundation Slab
Sewer Public Sewer
Water Public
Architectural Style Craftsman
Level or Stories 1
Additional Building Above Grade, Below Grade
Structure Type 9'+ Ceilings,Dry Wall
New Construction N
Schools
School District Woodbridge
Others
HOA Fee Include Management,Common Area Maintenance
Senior Community Yes
Age Restriction 55
Tax ID 131-14.00-777.00
Ownership Fee Simple
SqFt Source Assessor
Acceptable Financing Cash, Conventional, FHA, VA
Listing Terms Cash, Conventional, FHA, VA
Financing Cash,Conventional,FHA,VA
Special Listing Condition Standard

"My job is to find and attract mastery-based agents to the office, protect the culture, and make sure everyone is happy! "






