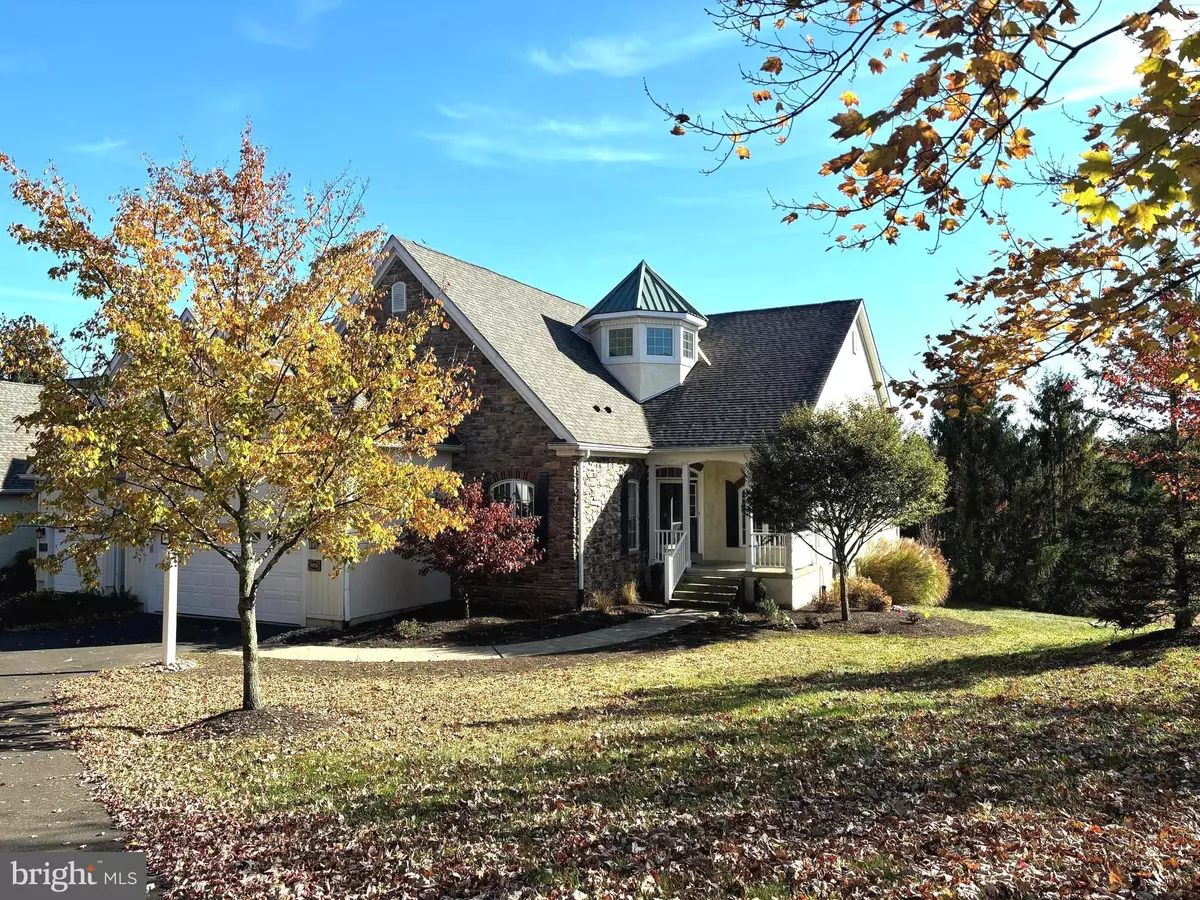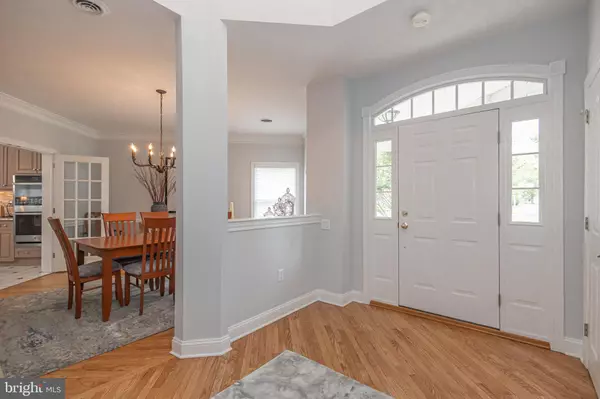3 Beds
4 Baths
4,318 SqFt
3 Beds
4 Baths
4,318 SqFt
Key Details
Property Type Condo
Sub Type Condo/Co-op
Listing Status Active
Purchase Type For Sale
Square Footage 4,318 sqft
Price per Sqft $229
Subdivision Stone Ridge
MLS Listing ID PABU2075594
Style Carriage House
Bedrooms 3
Full Baths 3
Half Baths 1
Condo Fees $735/mo
HOA Y/N N
Abv Grd Liv Area 4,318
Originating Board BRIGHT
Year Built 1999
Annual Tax Amount $11,176
Tax Year 2024
Lot Dimensions 0.00 x 0.00
Property Description
Location
State PA
County Bucks
Area Buckingham Twp (10106)
Zoning VC3
Rooms
Basement Walkout Level
Main Level Bedrooms 2
Interior
Interior Features Dining Area, Family Room Off Kitchen, Formal/Separate Dining Room, Kitchen - Table Space, Pantry, Primary Bath(s), Recessed Lighting, Skylight(s), Upgraded Countertops, Walk-in Closet(s), Wine Storage, Wood Floors
Hot Water Instant Hot Water, Natural Gas
Heating Baseboard - Hot Water
Cooling Central A/C
Fireplaces Number 2
Inclusions Kitchen Refrigerator, Basement Bar Fridge
Fireplace Y
Heat Source Natural Gas
Laundry Main Floor
Exterior
Exterior Feature Deck(s), Patio(s)
Parking Features Garage - Front Entry
Garage Spaces 4.0
Amenities Available None
Water Access N
View Trees/Woods, Garden/Lawn
Accessibility None
Porch Deck(s), Patio(s)
Attached Garage 2
Total Parking Spaces 4
Garage Y
Building
Story 2
Foundation Concrete Perimeter
Sewer Public Sewer
Water Public
Architectural Style Carriage House
Level or Stories 2
Additional Building Above Grade, Below Grade
New Construction N
Schools
School District Central Bucks
Others
Pets Allowed Y
HOA Fee Include Common Area Maintenance,Snow Removal,Lawn Maintenance,Trash,Ext Bldg Maint,Road Maintenance
Senior Community No
Tax ID 06-015-021-015
Ownership Condominium
Special Listing Condition Standard
Pets Allowed Number Limit

"My job is to find and attract mastery-based agents to the office, protect the culture, and make sure everyone is happy! "






