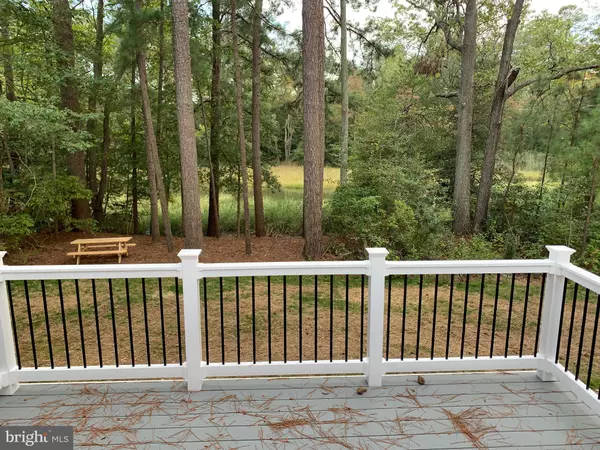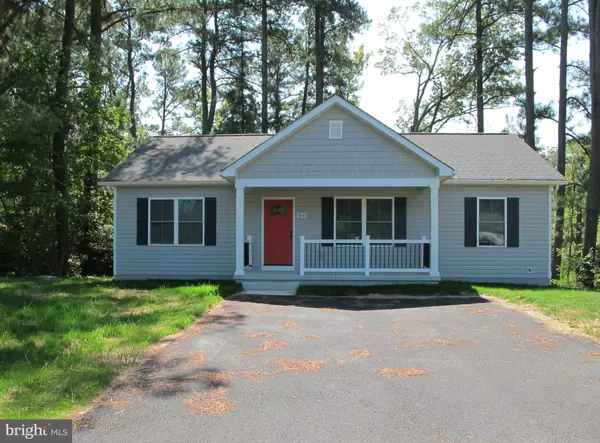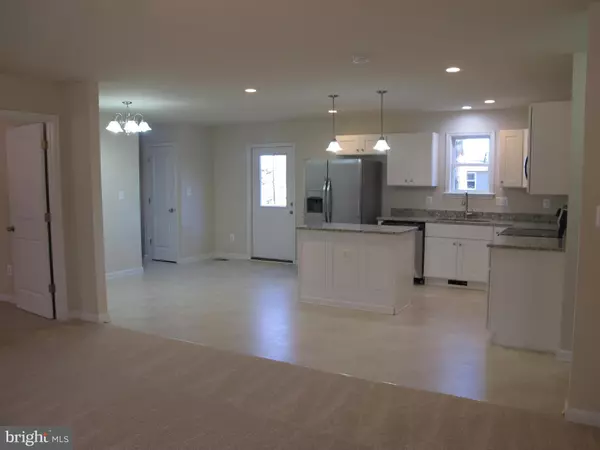3 Beds
2 Baths
1,232 SqFt
3 Beds
2 Baths
1,232 SqFt
Key Details
Property Type Single Family Home
Sub Type Detached
Listing Status Active
Purchase Type For Sale
Square Footage 1,232 sqft
Price per Sqft $250
Subdivision Glebe Harbor
MLS Listing ID VAWE2007276
Style Craftsman,Raised Ranch/Rambler,Ranch/Rambler,Traditional
Bedrooms 3
Full Baths 2
HOA Y/N N
Abv Grd Liv Area 1,232
Originating Board BRIGHT
Year Built 2024
Annual Tax Amount $40
Tax Year 2017
Lot Size 0.375 Acres
Acres 0.38
Lot Dimensions 70 x 234
Property Description
Community Pool, Boat Ramp, So much more! Primary Home or Second Home at the River!
Home Includes Concrete foundation with concrete Front Porch. Upgrade Sun deck with steps to grade. Kitchen Island w Granite Top, Granite Counters in kitchen, Upgrade Stainless Appliances, Window Blinds, Flooring upgrades include LVP throughout, No Carpeting! Asphalt Driveway! Photos are of another home recently completed. New Photo's coming soon. Owner/Agent, New Construction Warranty Conveys. New Assessment for taxes not yet completed by the County. Numerous Upgrades and a Must See Property.
Location
State VA
County Westmoreland
Zoning R
Rooms
Main Level Bedrooms 3
Interior
Hot Water Electric
Heating Heat Pump(s), Forced Air
Cooling Heat Pump(s), Central A/C, Ceiling Fan(s)
Flooring Luxury Vinyl Plank
Equipment Built-In Microwave, Dishwasher, Refrigerator, Stainless Steel Appliances, Stove, Washer/Dryer Hookups Only, Water Heater
Fireplace N
Appliance Built-In Microwave, Dishwasher, Refrigerator, Stainless Steel Appliances, Stove, Washer/Dryer Hookups Only, Water Heater
Heat Source Electric
Laundry Main Floor
Exterior
Exterior Feature Deck(s), Porch(es)
Utilities Available Phone Available, Electric Available, Cable TV Available
Water Access Y
Water Access Desc Canoe/Kayak,Fishing Allowed,Boat - Powered,Personal Watercraft (PWC),Private Access
View Creek/Stream, Scenic Vista, Trees/Woods, Water, Other
Street Surface Black Top
Accessibility Other
Porch Deck(s), Porch(es)
Road Frontage Public
Garage N
Building
Lot Description Premium, Rear Yard, Road Frontage, SideYard(s), Stream/Creek, Tidal Wetland, Year Round Access
Story 1
Foundation Crawl Space, Concrete Perimeter
Sewer Public Sewer
Water Public
Architectural Style Craftsman, Raised Ranch/Rambler, Ranch/Rambler, Traditional
Level or Stories 1
Additional Building Above Grade, Below Grade
Structure Type Dry Wall
New Construction Y
Schools
School District Westmoreland County Public Schools
Others
Senior Community No
Tax ID 26K1 3 30
Ownership Fee Simple
SqFt Source Estimated
Security Features Smoke Detector,Main Entrance Lock
Acceptable Financing Cash, Conventional, FHA, VA, USDA
Horse Property N
Listing Terms Cash, Conventional, FHA, VA, USDA
Financing Cash,Conventional,FHA,VA,USDA
Special Listing Condition Standard

"My job is to find and attract mastery-based agents to the office, protect the culture, and make sure everyone is happy! "






