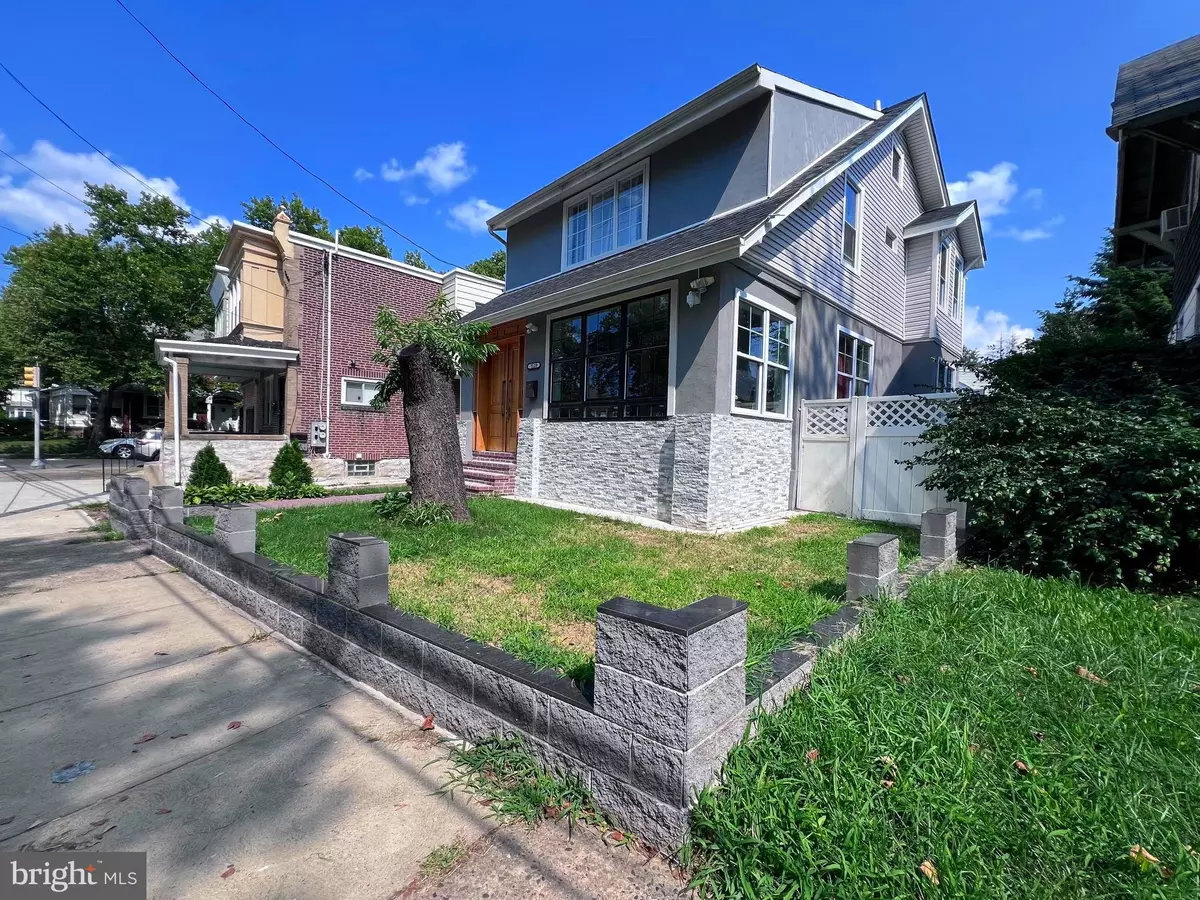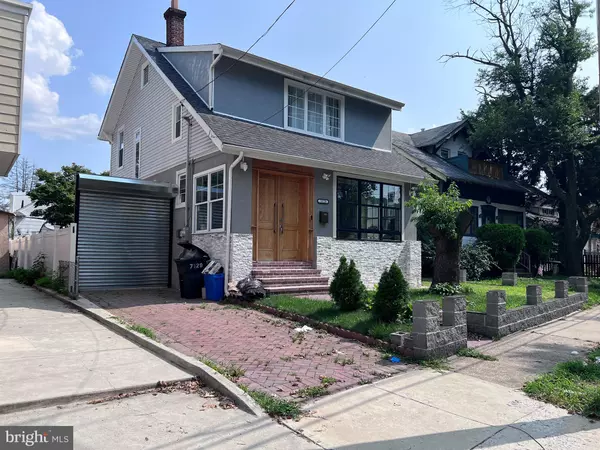
4 Beds
2 Baths
1,340 SqFt
4 Beds
2 Baths
1,340 SqFt
Key Details
Property Type Single Family Home
Sub Type Detached
Listing Status Active
Purchase Type For Sale
Square Footage 1,340 sqft
Price per Sqft $372
Subdivision Lawncrest
MLS Listing ID PAPH2380068
Style Traditional
Bedrooms 4
Full Baths 2
HOA Y/N N
Abv Grd Liv Area 1,340
Originating Board BRIGHT
Year Built 1925
Annual Tax Amount $2,294
Tax Year 2021
Lot Size 3,586 Sqft
Acres 0.08
Property Description
Ever thought about what your dream home would look like after you update it with high end appliances, incredible features and added your personal touches?
Get ready, because all you have to do to this one is add your personal touch. Be welcomed by this beautiful entryway as you walk through these unique and stunning sets of doors. You will be greeted first by the very bright enclosed porch where you can set up the tone to your liking as to what to expect when you walk in to your home. Open the door when you are ready to see what a fully finished, recessed lit home can look like to the right family. As you walk in you can appreciate the clear and open space this property offers. The staircase will catch your attention as no other around but, hold off for a bit and enjoy the gorgeous chandelier in front of the very warm virtual fireplace imbedded into the beautiful marble tiled wall on your left. Then follow that by imagining the family gatherings you will have in the family room/area just to the right which is also adorned with a 2nd chandelier, just as the first for an extra "home" feeling or just enjoying a good cup of coffee/tea while enjoying the view. From there make your way to the dining area, passing the alluring, black accent wall where you will then see the charming dining table with enough space for all. Now, where will the meals come from? Look over to your left and you will fall in love with this kitchen as no detail was overlooked by the person who designed it, be ready to fall in love with kitchen cabinets for the first time. To get some sun, let's get going to the incredible rear yard as you walk through the double door just pass the dining area, you will be a bit overwhelmed with how much space is back there. Incredibly even after having space for your own private pool, which is in place already, overlooked from the main deck, you still have more than enough space left over to be able to have a very comfortable family gathering. As if not enough, from the playing area on the left side you can access your securely parked vehicle which came through the security gate. Now, let's go back inside and finally go through the door right under the staircase. Going down, just a few steps, you pass by a 2nd side exit door making your way down to find a fully finished basement with a full bathroom, laundry area and plenty of space for either a family room or a bedroom, yours will be the choice. Lets make our way up to the 2nd floor now. Here as captured in the photos, you come to a beautiful landing where you can appreciate the view overlooking the downstairs and also being able to see the 3 very comfortable bedrooms as well as the impeccable hall bathroom. Lets not forget to mention that the main bedroom has its very own walk in closet. Now to finish off, we make our way up one last time coming to the fully finished attic where you can also make the tough decision to either use as storage, bedroom, playroom, etc. as you have the space to do so. Don't miss out on this rare piece of property, book your showing today.
Location
State PA
County Philadelphia
Area 19111 (19111)
Zoning RTA1
Rooms
Other Rooms Dining Room, Kitchen, Family Room, Basement, Workshop, Attic
Basement Fully Finished
Interior
Hot Water 60+ Gallon Tank, Electric
Heating Hot Water, Heat Pump - Gas BackUp, Radiator
Cooling Central A/C
Heat Source Electric, Natural Gas
Exterior
Garage Spaces 2.0
Fence Fully
Waterfront N
Water Access N
Accessibility 2+ Access Exits, 32\"+ wide Doors
Total Parking Spaces 2
Garage N
Building
Story 2
Foundation Other
Sewer Public Sewer
Water Public
Architectural Style Traditional
Level or Stories 2
Additional Building Above Grade, Below Grade
New Construction N
Schools
School District The School District Of Philadelphia
Others
Pets Allowed Y
Senior Community No
Tax ID 532376500
Ownership Fee Simple
SqFt Source Estimated
Security Features Electric Alarm,24 hour security,Monitored,Security Gate
Acceptable Financing Cash, FHA, Conventional, VA
Listing Terms Cash, FHA, Conventional, VA
Financing Cash,FHA,Conventional,VA
Special Listing Condition Standard
Pets Description No Pet Restrictions


"My job is to find and attract mastery-based agents to the office, protect the culture, and make sure everyone is happy! "






