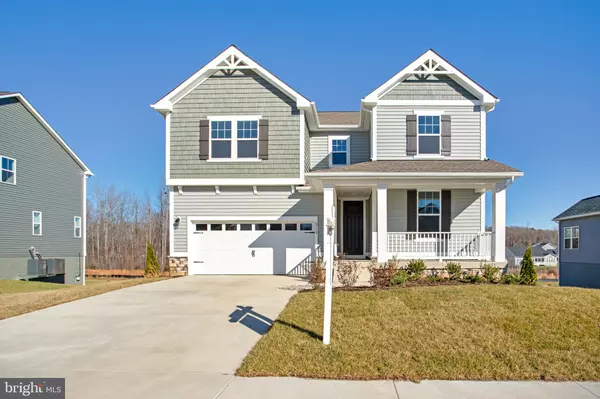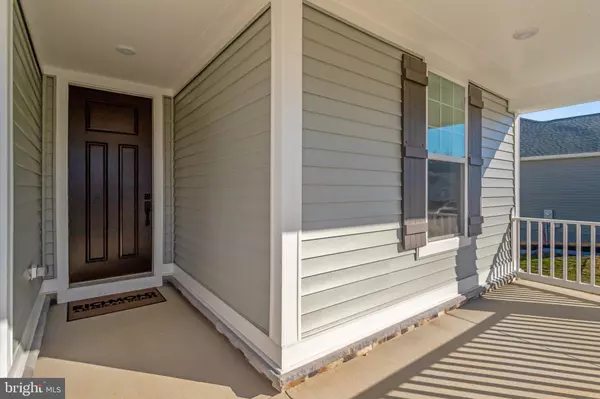3 Beds
5 Baths
3,974 SqFt
3 Beds
5 Baths
3,974 SqFt
Key Details
Property Type Single Family Home
Sub Type Detached
Listing Status Active
Purchase Type For Sale
Square Footage 3,974 sqft
Price per Sqft $166
Subdivision Keswick
MLS Listing ID VASP2027572
Style Craftsman
Bedrooms 3
Full Baths 3
Half Baths 2
HOA Fees $105/mo
HOA Y/N Y
Abv Grd Liv Area 2,843
Originating Board BRIGHT
Year Built 2024
Tax Year 2024
Lot Size 10,205 Sqft
Acres 0.23
Property Description
Location
State VA
County Spotsylvania
Zoning R
Rooms
Basement Daylight, Full, Full, Fully Finished, Heated, Improved, Interior Access, Unfinished, Walkout Level, Windows
Interior
Interior Features Carpet, Family Room Off Kitchen, Floor Plan - Open, Kitchen - Gourmet, Kitchen - Island, Pantry, Primary Bath(s), Upgraded Countertops, Walk-in Closet(s)
Hot Water Propane, Tankless
Cooling Central A/C, Fresh Air Recovery System, Heat Pump(s), Zoned
Flooring Carpet, Ceramic Tile, Luxury Vinyl Plank, Partially Carpeted
Fireplaces Number 1
Fireplaces Type Gas/Propane
Equipment Built-In Microwave, Cooktop, Dishwasher, Dryer - Electric, Icemaker, Oven - Single, Oven - Wall, Oven/Range - Electric, Refrigerator, Stainless Steel Appliances, Washer/Dryer Hookups Only, Water Dispenser
Fireplace Y
Window Features Insulated,Low-E,Screens
Appliance Built-In Microwave, Cooktop, Dishwasher, Dryer - Electric, Icemaker, Oven - Single, Oven - Wall, Oven/Range - Electric, Refrigerator, Stainless Steel Appliances, Washer/Dryer Hookups Only, Water Dispenser
Heat Source Electric
Laundry Upper Floor
Exterior
Exterior Feature Porch(es)
Parking Features Garage - Front Entry
Garage Spaces 4.0
Amenities Available Club House, Community Center, Exercise Room, Fitness Center, Game Room, Jog/Walk Path, Meeting Room, Party Room, Picnic Area, Pool - Outdoor, Swimming Pool
Water Access N
Roof Type Architectural Shingle,Asphalt,Pitched,Shake
Accessibility None
Porch Porch(es)
Attached Garage 2
Total Parking Spaces 4
Garage Y
Building
Lot Description Backs to Trees, Level, Premium, Private, Rear Yard, SideYard(s)
Story 3
Foundation Other
Sewer Public Sewer
Water Public
Architectural Style Craftsman
Level or Stories 3
Additional Building Above Grade, Below Grade
Structure Type 2 Story Ceilings,9'+ Ceilings,Dry Wall
New Construction N
Schools
School District Spotsylvania County Public Schools
Others
HOA Fee Include Common Area Maintenance,Management,Pool(s),Recreation Facility,Reserve Funds,Snow Removal,Trash
Senior Community No
Tax ID NO TAX RECORD
Ownership Fee Simple
SqFt Source Estimated
Special Listing Condition Standard

"My job is to find and attract mastery-based agents to the office, protect the culture, and make sure everyone is happy! "






