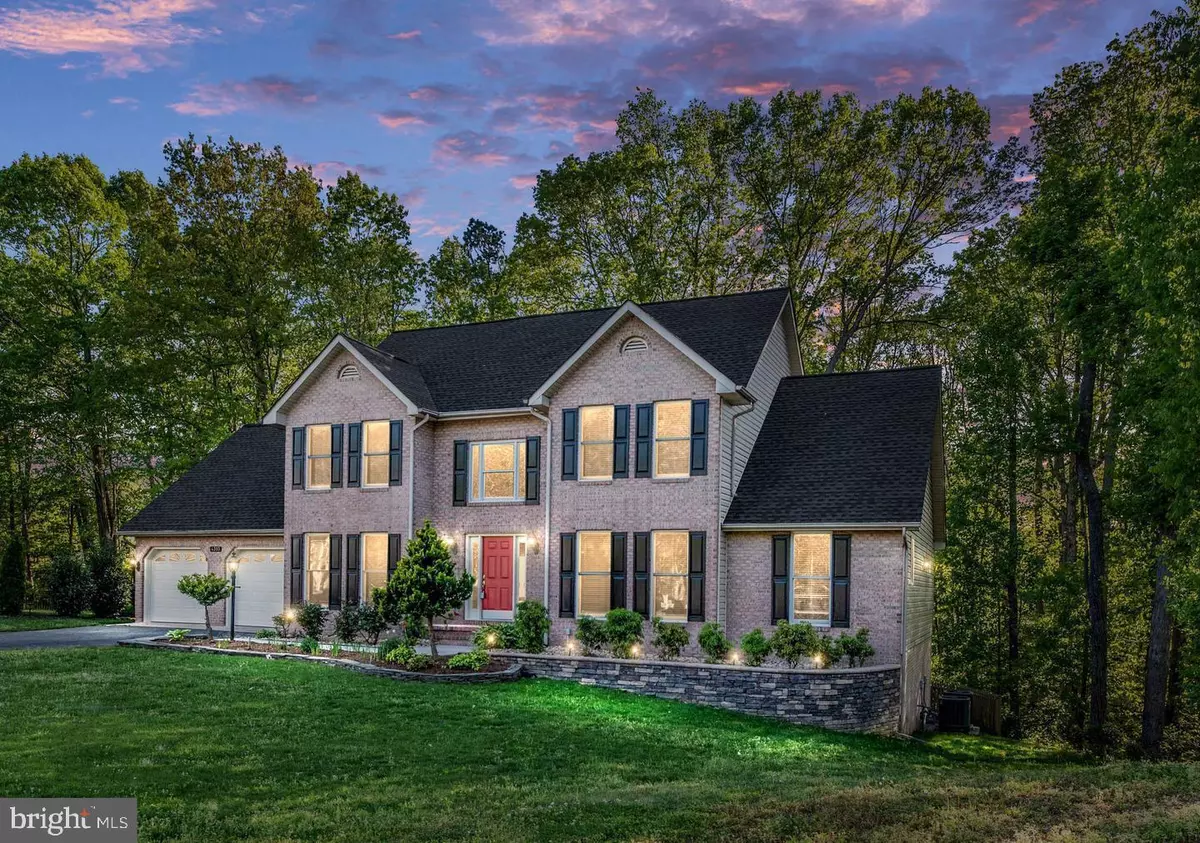
5 Beds
4 Baths
3,232 SqFt
5 Beds
4 Baths
3,232 SqFt
Key Details
Property Type Single Family Home
Sub Type Detached
Listing Status Active
Purchase Type For Sale
Square Footage 3,232 sqft
Price per Sqft $197
Subdivision Poplar Forest
MLS Listing ID VASP2027736
Style Colonial
Bedrooms 5
Full Baths 3
Half Baths 1
HOA Fees $311/qua
HOA Y/N Y
Abv Grd Liv Area 3,232
Originating Board BRIGHT
Year Built 1994
Annual Tax Amount $3,009
Tax Year 2022
Lot Size 0.401 Acres
Acres 0.4
Property Description
Location
State VA
County Spotsylvania
Zoning R2
Rooms
Other Rooms Living Room, Dining Room, Primary Bedroom, Bedroom 2, Bedroom 3, Bedroom 4, Kitchen, Family Room, Breakfast Room, Office, Recreation Room, Bathroom 1, Bathroom 2, Bathroom 3, Primary Bathroom
Basement Fully Finished, Improved, Outside Entrance, Walkout Level, Daylight, Full
Main Level Bedrooms 1
Interior
Hot Water Natural Gas
Heating Heat Pump(s), Forced Air
Cooling Central A/C
Fireplace N
Heat Source Natural Gas
Exterior
Garage Garage - Front Entry
Garage Spaces 8.0
Fence Board
Amenities Available Club House, Picnic Area, Pool - Outdoor, Swimming Pool, Tennis Courts, Tot Lots/Playground, Other
Waterfront N
Water Access N
Accessibility 2+ Access Exits
Attached Garage 2
Total Parking Spaces 8
Garage Y
Building
Lot Description Backs to Trees, Landscaping, Partly Wooded
Story 3
Foundation Slab
Sewer Public Sewer
Water Public
Architectural Style Colonial
Level or Stories 3
Additional Building Above Grade, Below Grade
New Construction N
Schools
School District Spotsylvania County Public Schools
Others
HOA Fee Include Common Area Maintenance,Snow Removal,Trash
Senior Community No
Tax ID 36F11-29-
Ownership Fee Simple
SqFt Source Assessor
Special Listing Condition Standard


"My job is to find and attract mastery-based agents to the office, protect the culture, and make sure everyone is happy! "






