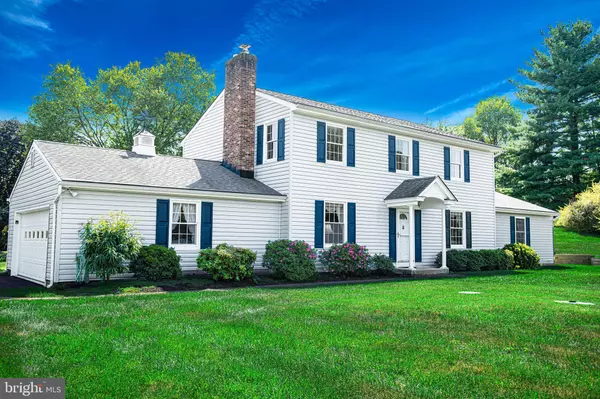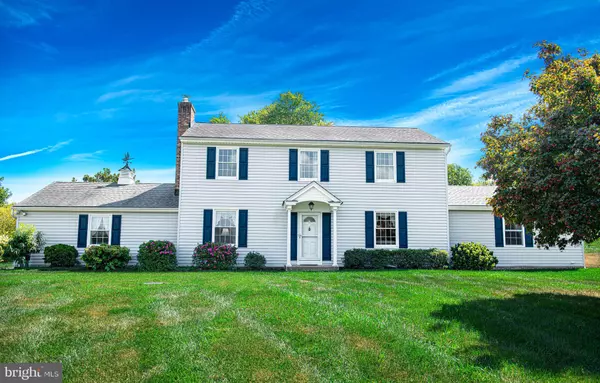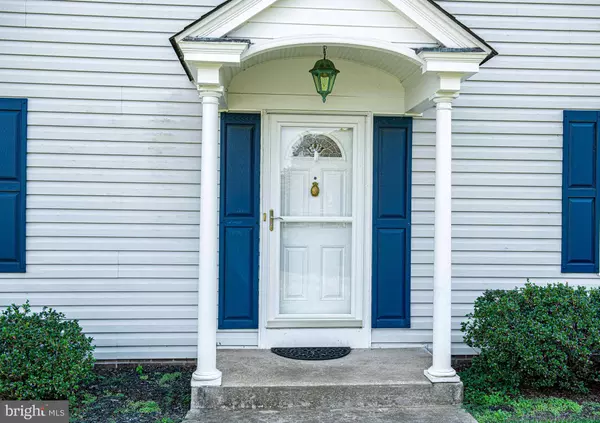5 Beds
4 Baths
3,278 SqFt
5 Beds
4 Baths
3,278 SqFt
Key Details
Property Type Single Family Home
Sub Type Detached
Listing Status Active
Purchase Type For Sale
Square Footage 3,278 sqft
Price per Sqft $196
Subdivision Cool Springs
MLS Listing ID MDHR2035418
Style Colonial
Bedrooms 5
Full Baths 3
Half Baths 1
HOA Y/N N
Abv Grd Liv Area 3,278
Originating Board BRIGHT
Year Built 1979
Annual Tax Amount $4,119
Tax Year 2024
Lot Size 0.890 Acres
Acres 0.89
Property Description
CONVENIENT TO APG, SCHOOLS, SHOPPING, & RESTAURANTS. ESTATE SALE - AS IS.
Location
State MD
County Harford
Zoning RR
Rooms
Other Rooms Living Room, Dining Room, Bedroom 2, Bedroom 3, Bedroom 4, Bedroom 5, Kitchen, Family Room, Foyer, Sun/Florida Room, In-Law/auPair/Suite, Laundry, Bathroom 1, Bathroom 2, Bathroom 3, Half Bath
Basement Connecting Stairway, Interior Access, Sump Pump, Unfinished, Windows, Full, Space For Rooms
Main Level Bedrooms 1
Interior
Interior Features Entry Level Bedroom, Attic, Bathroom - Tub Shower, Bathroom - Walk-In Shower, Bathroom - Stall Shower, Breakfast Area, Built-Ins, Ceiling Fan(s), Chair Railings, Crown Moldings, Dining Area, Family Room Off Kitchen, Floor Plan - Traditional, Formal/Separate Dining Room, Kitchen - Eat-In, Kitchen - Table Space, Primary Bath(s), Recessed Lighting, Upgraded Countertops, Walk-in Closet(s), Water Treat System, Wood Floors
Hot Water Electric
Heating Heat Pump(s), Programmable Thermostat
Cooling Central A/C, Ceiling Fan(s), Multi Units, Programmable Thermostat, Window Unit(s)
Flooring Ceramic Tile, Hardwood, Solid Hardwood
Fireplaces Number 1
Fireplaces Type Brick, Fireplace - Glass Doors, Wood, Mantel(s)
Equipment Built-In Microwave, Built-In Range, Cooktop, Dishwasher, Disposal, Dryer - Electric, Energy Efficient Appliances, Exhaust Fan, Extra Refrigerator/Freezer, Humidifier, Icemaker, Oven - Wall, Oven/Range - Electric, Range Hood, Refrigerator, Stainless Steel Appliances, Washer, Water Conditioner - Owned, Water Dispenser, Water Heater
Furnishings No
Fireplace Y
Window Features Double Hung,Double Pane,Screens,Vinyl Clad
Appliance Built-In Microwave, Built-In Range, Cooktop, Dishwasher, Disposal, Dryer - Electric, Energy Efficient Appliances, Exhaust Fan, Extra Refrigerator/Freezer, Humidifier, Icemaker, Oven - Wall, Oven/Range - Electric, Range Hood, Refrigerator, Stainless Steel Appliances, Washer, Water Conditioner - Owned, Water Dispenser, Water Heater
Heat Source Electric
Laundry Basement, Has Laundry, Dryer In Unit, Hookup, Lower Floor, Main Floor, Washer In Unit
Exterior
Exterior Feature Porch(es)
Parking Features Additional Storage Area, Garage - Side Entry, Inside Access, Garage Door Opener, Oversized
Garage Spaces 2.0
Utilities Available Cable TV, Cable TV Available, Phone, Phone Available
Water Access N
Accessibility 2+ Access Exits, Grab Bars Mod
Porch Porch(es)
Attached Garage 2
Total Parking Spaces 2
Garage Y
Building
Lot Description Cul-de-sac, Front Yard, Landscaping, No Thru Street, Rear Yard, Road Frontage, SideYard(s), Trees/Wooded
Story 3
Foundation Crawl Space, Permanent, Block
Sewer Private Septic Tank
Water Well
Architectural Style Colonial
Level or Stories 3
Additional Building Above Grade, Below Grade
Structure Type Dry Wall
New Construction N
Schools
Elementary Schools Churchville
Middle Schools Southampton
High Schools C. Milton Wright
School District Harford County Public Schools
Others
Senior Community No
Tax ID 1303141756
Ownership Fee Simple
SqFt Source Assessor
Horse Property N
Special Listing Condition Standard

"My job is to find and attract mastery-based agents to the office, protect the culture, and make sure everyone is happy! "






