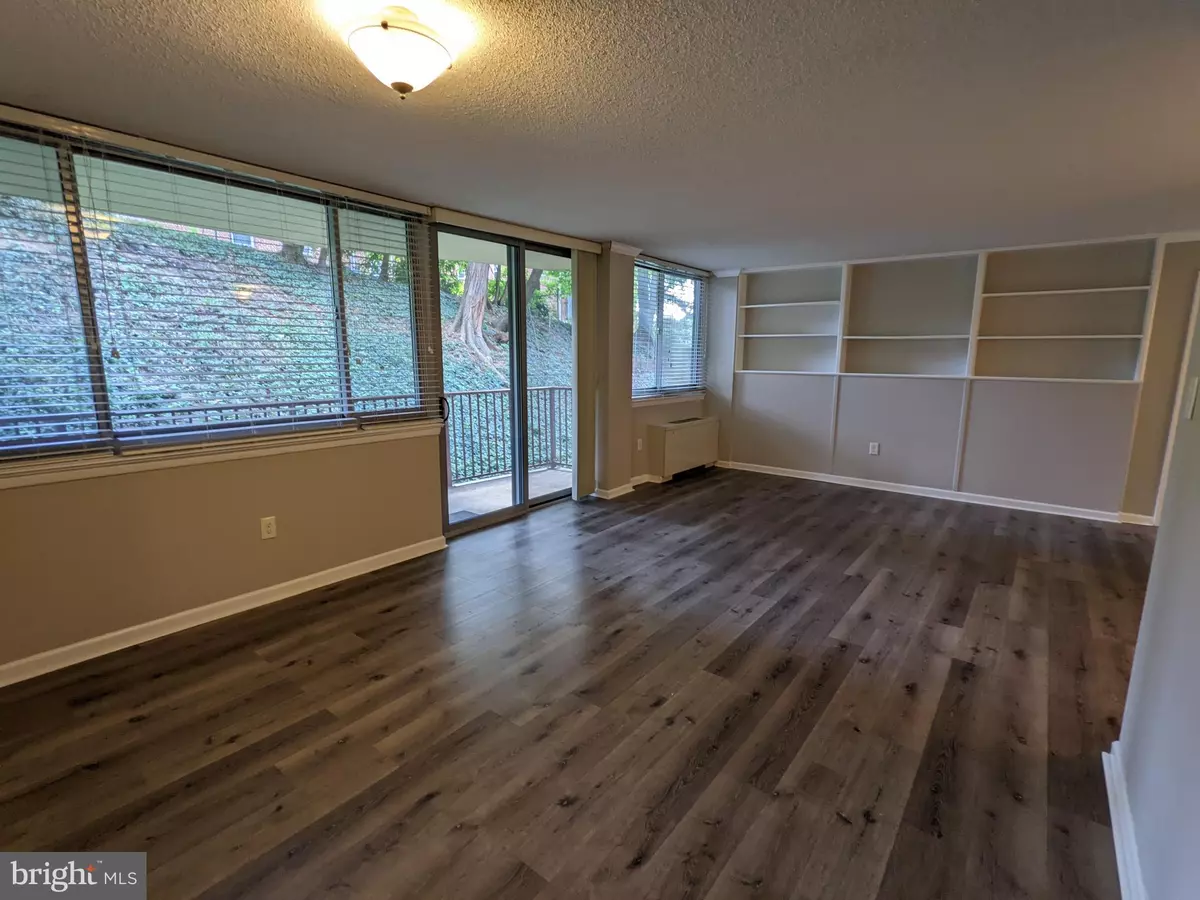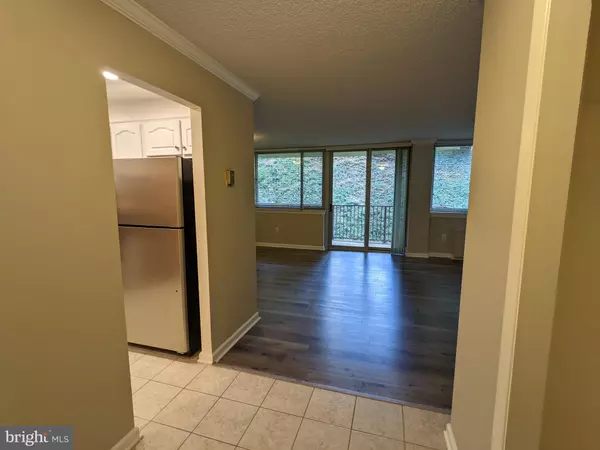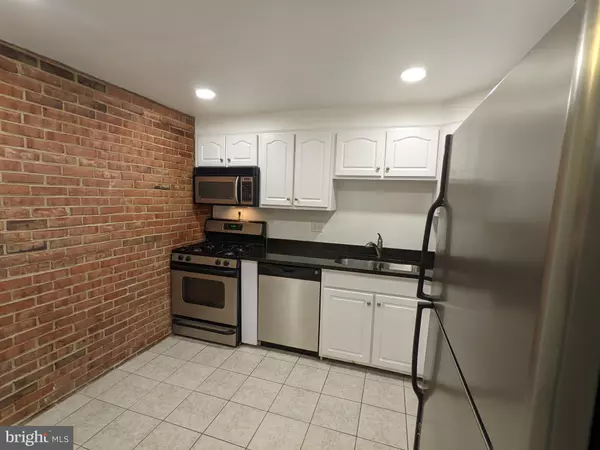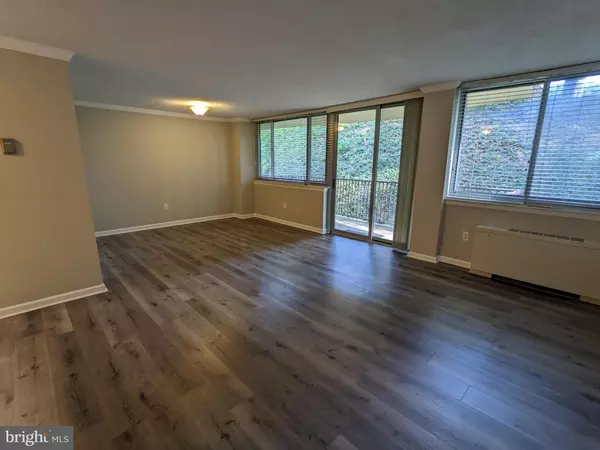1 Bed
2 Baths
786 SqFt
1 Bed
2 Baths
786 SqFt
Key Details
Property Type Condo
Sub Type Condo/Co-op
Listing Status Active
Purchase Type For Sale
Square Footage 786 sqft
Price per Sqft $311
Subdivision The Palazzo
MLS Listing ID VAAR2048638
Style Contemporary
Bedrooms 1
Full Baths 1
Half Baths 1
Condo Fees $699/mo
HOA Y/N N
Abv Grd Liv Area 786
Originating Board BRIGHT
Year Built 1964
Annual Tax Amount $2,223
Tax Year 2024
Property Description
Location
State VA
County Arlington
Zoning RA8-18
Rooms
Other Rooms Living Room, Primary Bedroom, Kitchen, Foyer
Main Level Bedrooms 1
Interior
Interior Features Kitchen - Table Space, Kitchen - Eat-In, Built-Ins, Crown Moldings, Entry Level Bedroom, Upgraded Countertops, Primary Bath(s), Combination Dining/Living, Walk-in Closet(s), Floor Plan - Open
Hot Water Natural Gas
Heating Forced Air
Cooling Central A/C
Flooring Luxury Vinyl Plank
Equipment Dishwasher, Disposal, Oven/Range - Gas, Refrigerator, Built-In Microwave, Stainless Steel Appliances
Furnishings No
Fireplace N
Appliance Dishwasher, Disposal, Oven/Range - Gas, Refrigerator, Built-In Microwave, Stainless Steel Appliances
Heat Source Natural Gas
Laundry Common
Exterior
Exterior Feature Balcony
Amenities Available Common Grounds, Concierge, Elevator, Exercise Room, Extra Storage, Laundry Facilities, Meeting Room, Party Room, Pool - Outdoor, Picnic Area
Water Access N
View Garden/Lawn
Accessibility Elevator, Level Entry - Main
Porch Balcony
Garage N
Building
Story 1
Unit Features Mid-Rise 5 - 8 Floors
Sewer Public Sewer
Water Public
Architectural Style Contemporary
Level or Stories 1
Additional Building Above Grade, Below Grade
Structure Type Brick
New Construction N
Schools
Elementary Schools Carlin Springs
Middle Schools Kenmore
High Schools Washington-Liberty
School District Arlington County Public Schools
Others
Pets Allowed Y
HOA Fee Include Electricity,Gas,Trash,Water,Fiber Optics Available,Common Area Maintenance,Ext Bldg Maint,Pool(s),Road Maintenance,Sewer,Snow Removal,Management,Reserve Funds
Senior Community No
Tax ID 22-014-065
Ownership Condominium
Security Features Intercom,Main Entrance Lock,Desk in Lobby,Resident Manager
Special Listing Condition Standard
Pets Allowed Size/Weight Restriction, Number Limit, Cats OK, Dogs OK

"My job is to find and attract mastery-based agents to the office, protect the culture, and make sure everyone is happy! "






