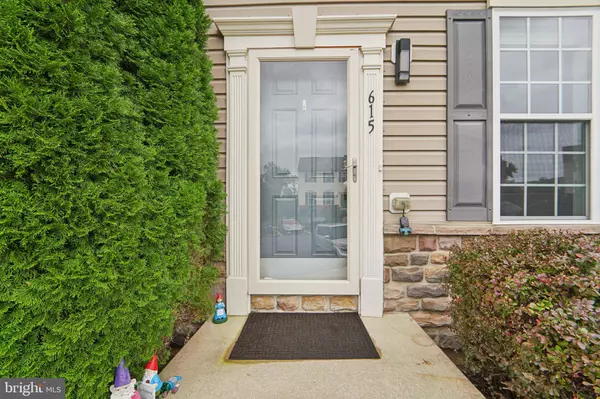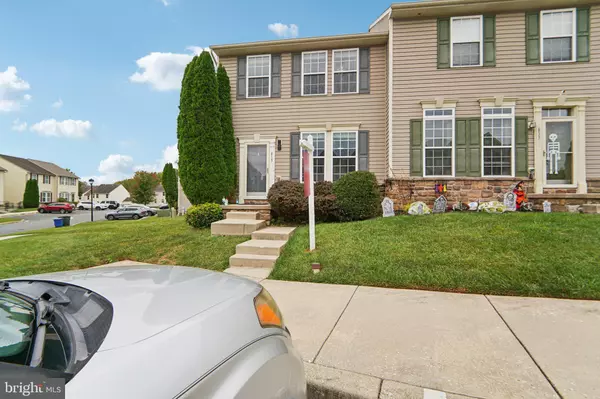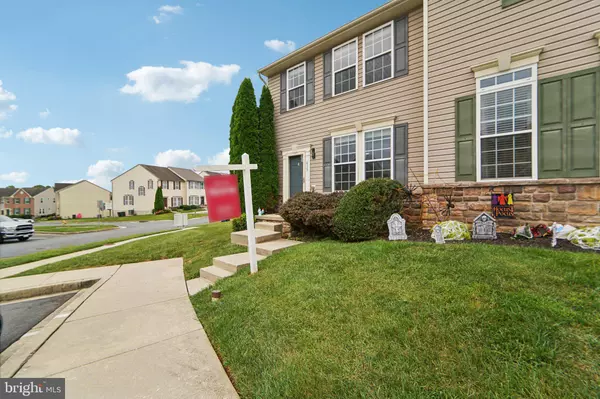
3 Beds
4 Baths
2,060 SqFt
3 Beds
4 Baths
2,060 SqFt
Key Details
Property Type Condo
Sub Type Condo/Co-op
Listing Status Pending
Purchase Type For Sale
Square Footage 2,060 sqft
Price per Sqft $182
Subdivision Monmouth Meadows
MLS Listing ID MDHR2035328
Style Traditional
Bedrooms 3
Full Baths 2
Half Baths 2
Condo Fees $210/qua
HOA Fees $100/mo
HOA Y/N Y
Abv Grd Liv Area 1,500
Originating Board BRIGHT
Year Built 2009
Annual Tax Amount $3,001
Tax Year 2024
Lot Size 1,500 Sqft
Acres 0.03
Property Description
Location
State MD
County Harford
Zoning R3COS
Rooms
Basement Daylight, Partial
Interior
Interior Features Combination Kitchen/Dining, Floor Plan - Open, Kitchen - Eat-In, Pantry, Primary Bath(s), Recessed Lighting, Bathroom - Soaking Tub, Sprinkler System, Walk-in Closet(s)
Hot Water Electric
Heating Forced Air
Cooling Central A/C
Flooring Luxury Vinyl Plank
Equipment Built-In Microwave, Dishwasher, Disposal, Dryer, Exhaust Fan, Oven/Range - Electric, Refrigerator, Washer, Water Heater
Fireplace N
Appliance Built-In Microwave, Dishwasher, Disposal, Dryer, Exhaust Fan, Oven/Range - Electric, Refrigerator, Washer, Water Heater
Heat Source Electric
Laundry Basement
Exterior
Exterior Feature Deck(s)
Garage Spaces 2.0
Amenities Available Club House, Fitness Center, Pool - Outdoor, Tennis Courts
Waterfront N
Water Access N
Accessibility None
Porch Deck(s)
Total Parking Spaces 2
Garage N
Building
Story 3
Foundation Permanent
Sewer Public Sewer
Water Public
Architectural Style Traditional
Level or Stories 3
Additional Building Above Grade, Below Grade
Structure Type 9'+ Ceilings
New Construction N
Schools
School District Harford County Public Schools
Others
Pets Allowed Y
HOA Fee Include Common Area Maintenance,Lawn Maintenance,Management,Pool(s),Reserve Funds,Road Maintenance,Snow Removal,Trash
Senior Community No
Tax ID 1301393049
Ownership Fee Simple
SqFt Source Estimated
Special Listing Condition Standard
Pets Description Size/Weight Restriction


"My job is to find and attract mastery-based agents to the office, protect the culture, and make sure everyone is happy! "






