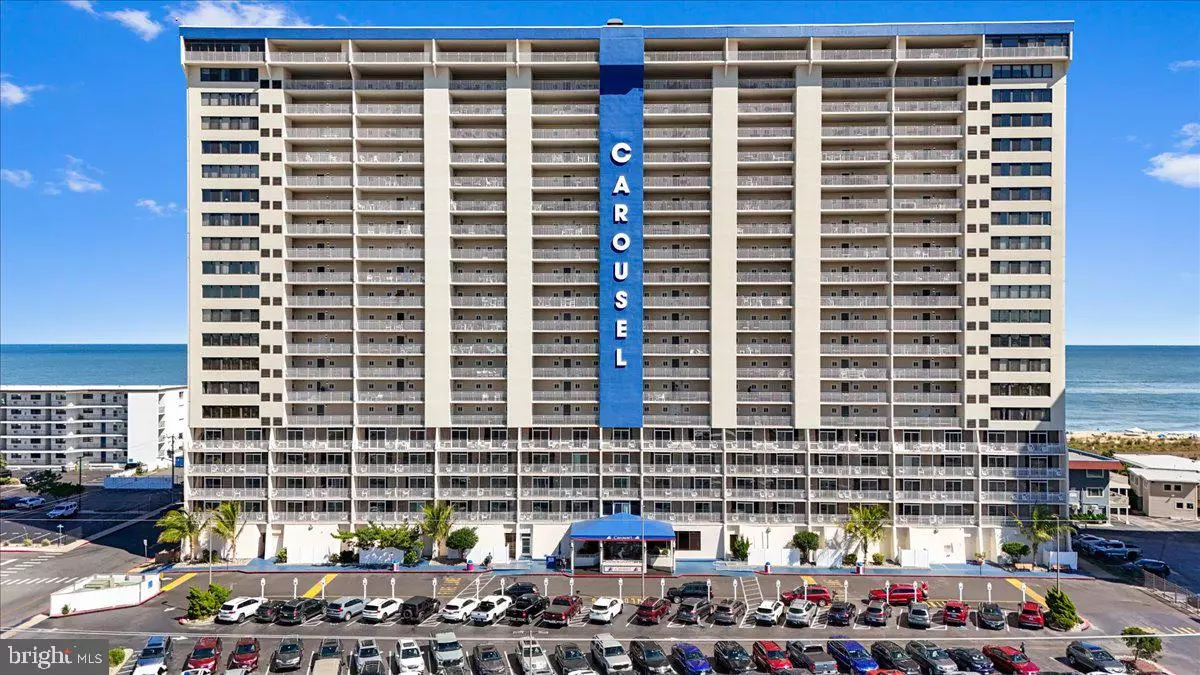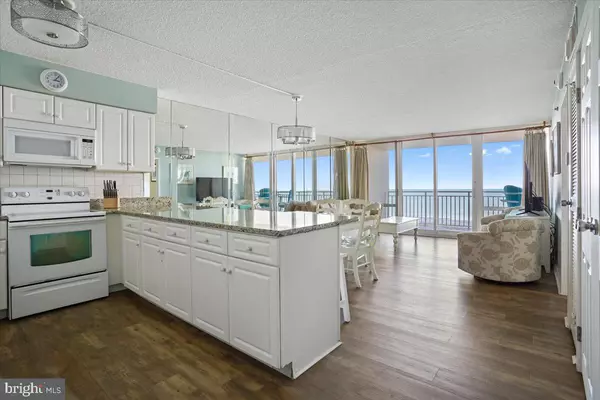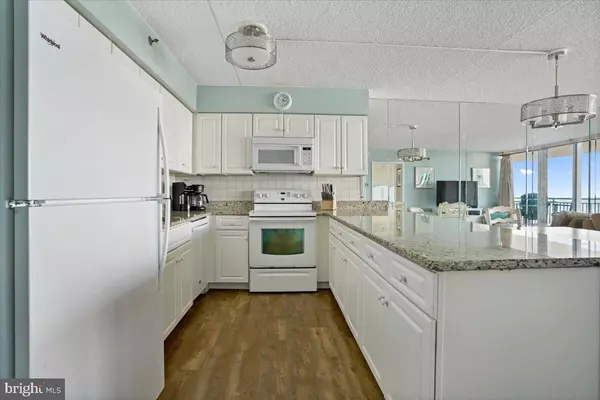2 Beds
2 Baths
936 SqFt
2 Beds
2 Baths
936 SqFt
Key Details
Property Type Condo
Sub Type Condo/Co-op
Listing Status Active
Purchase Type For Sale
Square Footage 936 sqft
Price per Sqft $582
Subdivision None Available
MLS Listing ID MDWO2023616
Style Coastal
Bedrooms 2
Full Baths 2
Condo Fees $409/mo
HOA Y/N N
Abv Grd Liv Area 936
Originating Board BRIGHT
Year Built 1975
Annual Tax Amount $5,541
Tax Year 2024
Lot Dimensions 0.00 x 0.00
Property Description
Location
State MD
County Worcester
Area Direct Oceanfront (80)
Zoning R-3
Rooms
Main Level Bedrooms 2
Interior
Interior Features Bathroom - Tub Shower, Breakfast Area, Ceiling Fan(s), Floor Plan - Open, Kitchen - Gourmet, Primary Bedroom - Ocean Front, Sprinkler System
Hot Water Electric
Heating Central
Cooling Central A/C
Inclusions Furnished
Equipment Built-In Microwave, Dishwasher, Dryer - Electric, Oven/Range - Electric, Refrigerator, Washer, Water Heater
Furnishings Yes
Fireplace N
Appliance Built-In Microwave, Dishwasher, Dryer - Electric, Oven/Range - Electric, Refrigerator, Washer, Water Heater
Heat Source Electric
Laundry Washer In Unit, Dryer In Unit
Exterior
Parking Features Covered Parking
Garage Spaces 2.0
Amenities Available Bar/Lounge, Elevator, Exercise Room, Fitness Center, Game Room, Gift Shop, Pool - Indoor, Pool - Outdoor, Security, Swimming Pool, Tot Lots/Playground, Volleyball Courts
Water Access Y
Accessibility None
Total Parking Spaces 2
Garage Y
Building
Story 1
Unit Features Hi-Rise 9+ Floors
Sewer Public Sewer
Water Public
Architectural Style Coastal
Level or Stories 1
Additional Building Above Grade, Below Grade
New Construction N
Schools
School District Worcester County Public Schools
Others
Pets Allowed Y
HOA Fee Include Common Area Maintenance,Ext Bldg Maint,High Speed Internet,Cable TV,Management,Pest Control,Pool(s),Reserve Funds,Sauna,Trash,Water
Senior Community No
Tax ID 2410146569
Ownership Condominium
Acceptable Financing Cash, Bank Portfolio, Other
Listing Terms Cash, Bank Portfolio, Other
Financing Cash,Bank Portfolio,Other
Special Listing Condition Standard
Pets Allowed Cats OK, Dogs OK

"My job is to find and attract mastery-based agents to the office, protect the culture, and make sure everyone is happy! "






