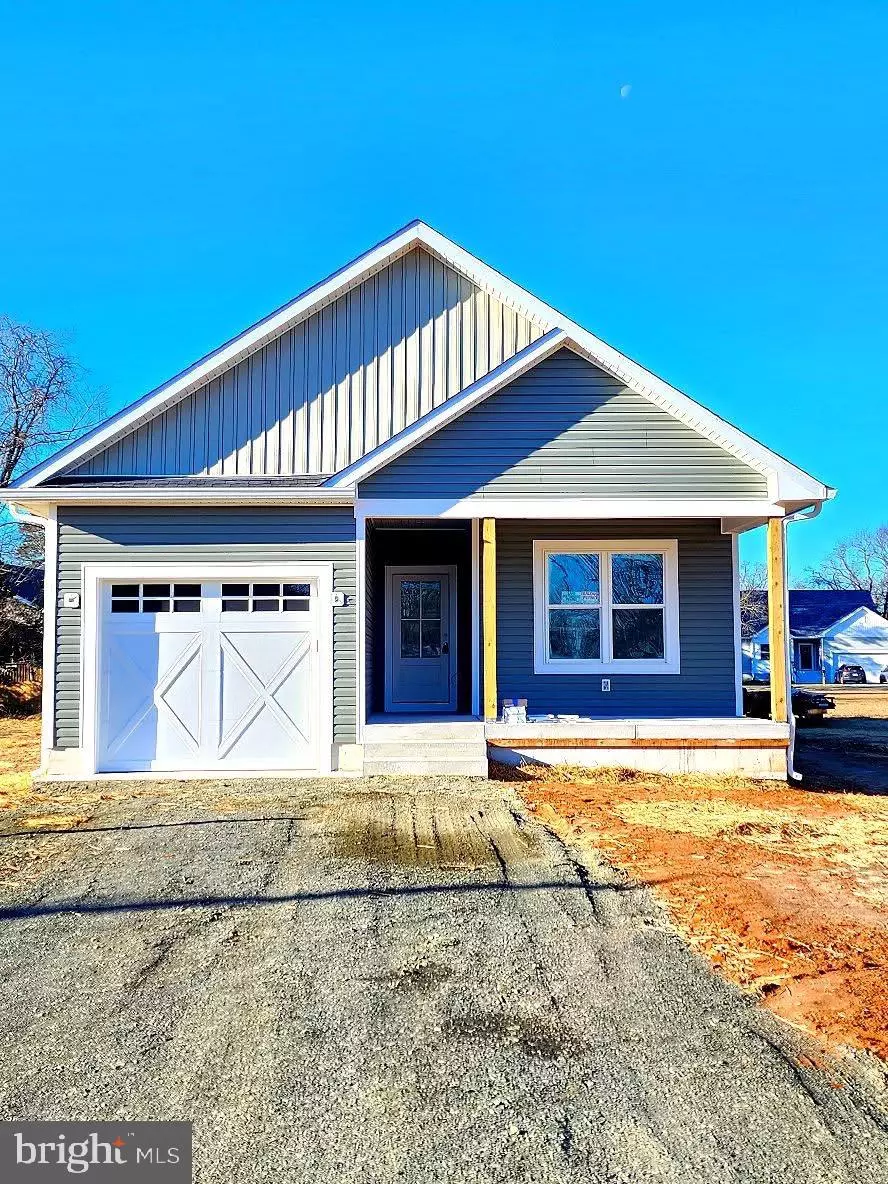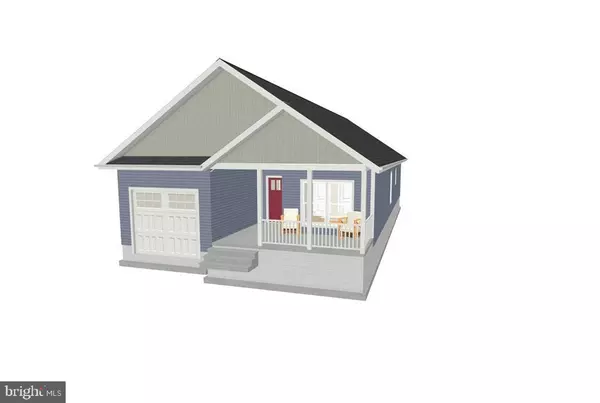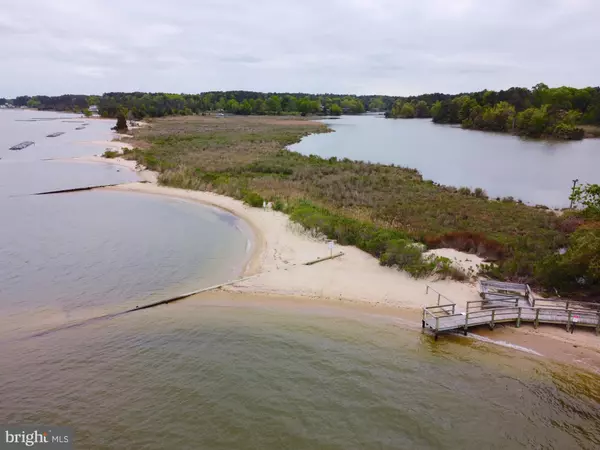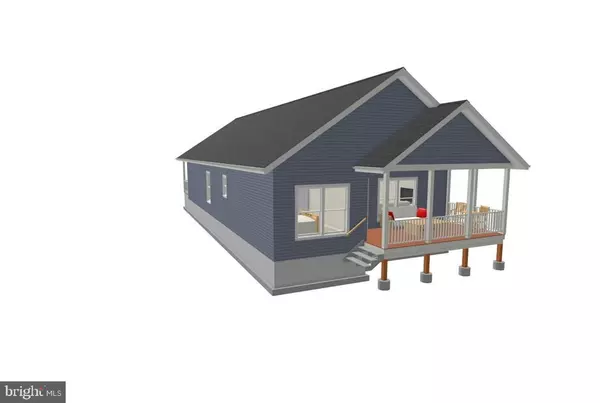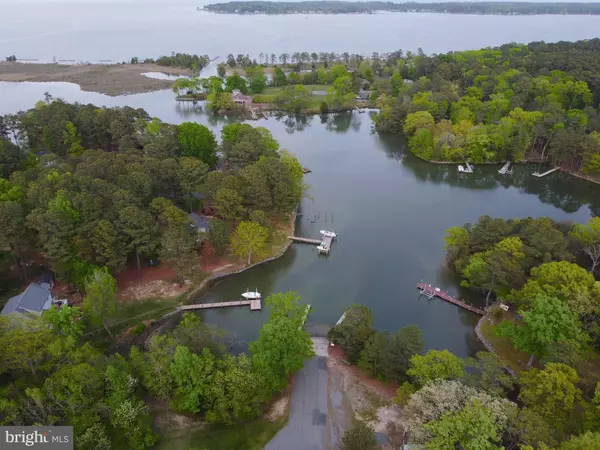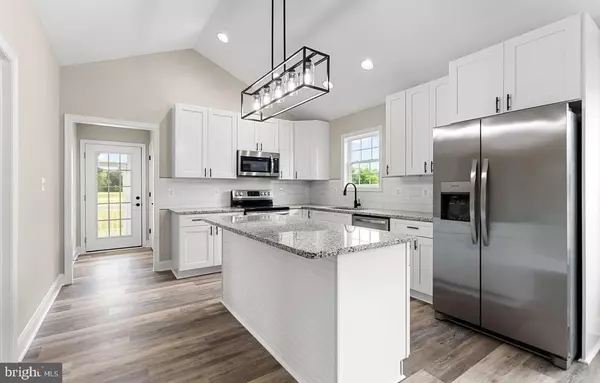3 Beds
2 Baths
1,541 SqFt
3 Beds
2 Baths
1,541 SqFt
Key Details
Property Type Single Family Home
Sub Type Detached
Listing Status Active
Purchase Type For Sale
Square Footage 1,541 sqft
Price per Sqft $220
Subdivision Glebe Harbor
MLS Listing ID VAWE2007438
Style Craftsman,Ranch/Rambler
Bedrooms 3
Full Baths 2
HOA Fees $250/ann
HOA Y/N Y
Abv Grd Liv Area 1,541
Originating Board BRIGHT
Annual Tax Amount $101
Tax Year 2021
Lot Size 8,276 Sqft
Acres 0.19
Property Description
privacy are on the “want list,” prepare to check them off at 98 Otter Lane.
This totally-new construction will include three bedrooms, two full baths and more than
1,500 square feet of living space upon completion. It will be nestled in the Glebe Harbor
community in Montross/Westmoreland County, which includes a community pool
clubhouse, basketball and tennis courts, playground and plenty of perks for boat lovers.
Among them are two boat ramps, two storage areas and three beaches. The community
is tucked off a small creek with the Potomac River right there – what a lifestyle!
The residence will sit on an approximately quarter-acre lot and will be constructed by
locally renowned and trusted Timis Construction. The Gavrila floor plan includes a
single-car garage and quaint front porch for enjoying the neighborhood's oozing
tranquility.
Heading inside, you can count on stunning luxury vinyl plank flooring, bright windows,
vaulted ceilings in communal areas and, otherwise, 9-foot ceilings in its bedrooms.
Beyond its front door is a living area with the laundry room and kitchen pantry right off it.
Heading into the kitchen, are granite countertops, 42-inch white craftsman style kitchen
cabinets and a central 6x3-foot island. Continuing along is another living space with
access to the covered porch just beyond it.
Primary bedroom access is off the living space toward the rear of the home – the
bedroom includes an ensuite bath with a double vanity, tub set-up and access to a walk-
in closet. The other two bedrooms are accessible off the front living area, each including
a long closet. A full bath is between the secondary bedrooms, including a long single
vanity sink and tile-surrounded tub. Note all of the immaculate touches throughout
spanning the Moen shower elements, Proflow toilets and more!
Systems-wise, the home will be equipped with a 50-gallon water heater and 14.3 SEER
HVAC set-up. For bonus storage, there will be a crawl space, where the sump pump is
housed.
Beyond the Glebe Harbor neighborhood, so much Westmoreland County goodness is
within seamless reach. The heart of Montross is within 15 minutes southwest, with
Montross Marketplace, grocery, dining and shopping selections. Warsaw,
Tappahannock and Colonial Beach are all within a 35-minute drive. The home is
serviced by Westmoreland County Public Schools with Cople Elementary, Montross
Middle and Washington and Lee High School as its designated learning institutions.
With guaranteed charm, open spaces and new construction comfort, now is the time to
get in on the 98 Otter Lane action. Inquire for more information ASAP!
Location
State VA
County Westmoreland
Zoning R2
Rooms
Main Level Bedrooms 3
Interior
Interior Features Attic, Floor Plan - Open
Hot Water Electric
Heating Heat Pump(s)
Cooling Central A/C
Equipment Built-In Microwave, Dishwasher, Disposal, Refrigerator, Icemaker, Stove, Washer/Dryer Hookups Only
Fireplace N
Window Features Double Hung
Appliance Built-In Microwave, Dishwasher, Disposal, Refrigerator, Icemaker, Stove, Washer/Dryer Hookups Only
Heat Source Electric
Laundry Hookup
Exterior
Parking Features Garage - Front Entry
Garage Spaces 1.0
Utilities Available Electric Available
Water Access Y
Water Access Desc Fishing Allowed,Private Access
View Panoramic
Roof Type Architectural Shingle
Accessibility None
Attached Garage 1
Total Parking Spaces 1
Garage Y
Building
Story 1
Foundation Crawl Space
Sewer Public Hook/Up Avail
Water Public Hook-up Available
Architectural Style Craftsman, Ranch/Rambler
Level or Stories 1
Additional Building Above Grade
New Construction Y
Schools
Elementary Schools Cople
Middle Schools Montross
High Schools Washington & Lee
School District Westmoreland County Public Schools
Others
Senior Community No
Tax ID 26K1 1 140
Ownership Fee Simple
SqFt Source Estimated
Acceptable Financing Cash, Conventional, FHA, VA
Listing Terms Cash, Conventional, FHA, VA
Financing Cash,Conventional,FHA,VA
Special Listing Condition Standard

"My job is to find and attract mastery-based agents to the office, protect the culture, and make sure everyone is happy! "

