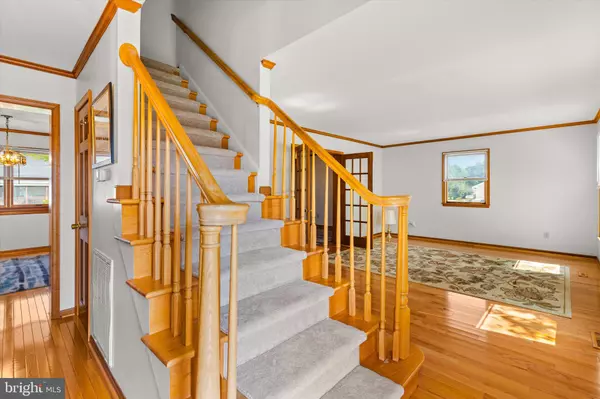
3 Beds
2 Baths
2,393 SqFt
3 Beds
2 Baths
2,393 SqFt
Key Details
Property Type Single Family Home
Sub Type Detached
Listing Status Active
Purchase Type For Sale
Square Footage 2,393 sqft
Price per Sqft $188
Subdivision Bayview Estates
MLS Listing ID DESU2070240
Style Cape Cod
Bedrooms 3
Full Baths 2
HOA Fees $350/ann
HOA Y/N Y
Abv Grd Liv Area 2,393
Originating Board BRIGHT
Year Built 1992
Annual Tax Amount $830
Tax Year 2023
Lot Size 10,019 Sqft
Acres 0.23
Lot Dimensions 75.00 x 135.00
Property Description
Location
State DE
County Sussex
Area Baltimore Hundred (31001)
Zoning AR-1
Direction West
Rooms
Other Rooms Living Room, Primary Bedroom, Sitting Room, Bedroom 2, Kitchen, Family Room, Den, Breakfast Room, Storage Room, Bathroom 3
Main Level Bedrooms 1
Interior
Interior Features Breakfast Area, Chair Railings, Combination Kitchen/Dining, Crown Moldings, Floor Plan - Traditional, Kitchen - Country, Wood Floors
Hot Water Electric
Heating Heat Pump(s)
Cooling Central A/C
Flooring Hardwood, Partially Carpeted
Fireplaces Number 1
Fireplaces Type Corner, Gas/Propane
Equipment Built-In Microwave, Dishwasher, Dryer - Electric, Icemaker, Oven/Range - Electric, Refrigerator, Washer, Water Conditioner - Owned, Water Heater
Furnishings No
Fireplace Y
Window Features Wood Frame
Appliance Built-In Microwave, Dishwasher, Dryer - Electric, Icemaker, Oven/Range - Electric, Refrigerator, Washer, Water Conditioner - Owned, Water Heater
Heat Source Electric
Laundry Main Floor
Exterior
Garage Spaces 6.0
Utilities Available Cable TV, Propane
Amenities Available Pool - Outdoor, Recreational Center, Boat Ramp, Club House, Tennis Courts, Tot Lots/Playground
Waterfront N
Water Access N
View Canal
Roof Type Shingle
Accessibility None
Total Parking Spaces 6
Garage N
Building
Lot Description Adjoins - Open Space, Landscaping
Story 2
Foundation Crawl Space
Sewer Public Sewer
Water Well
Architectural Style Cape Cod
Level or Stories 2
Additional Building Above Grade, Below Grade
New Construction N
Schools
Middle Schools Selbyville
High Schools Indian Riv
School District Indian River
Others
Pets Allowed Y
Senior Community No
Tax ID 533-19.00-67.00
Ownership Fee Simple
SqFt Source Assessor
Acceptable Financing Cash, Conventional, FHA, FNMA, USDA, VA
Horse Property N
Listing Terms Cash, Conventional, FHA, FNMA, USDA, VA
Financing Cash,Conventional,FHA,FNMA,USDA,VA
Special Listing Condition Standard
Pets Description No Pet Restrictions


"My job is to find and attract mastery-based agents to the office, protect the culture, and make sure everyone is happy! "






