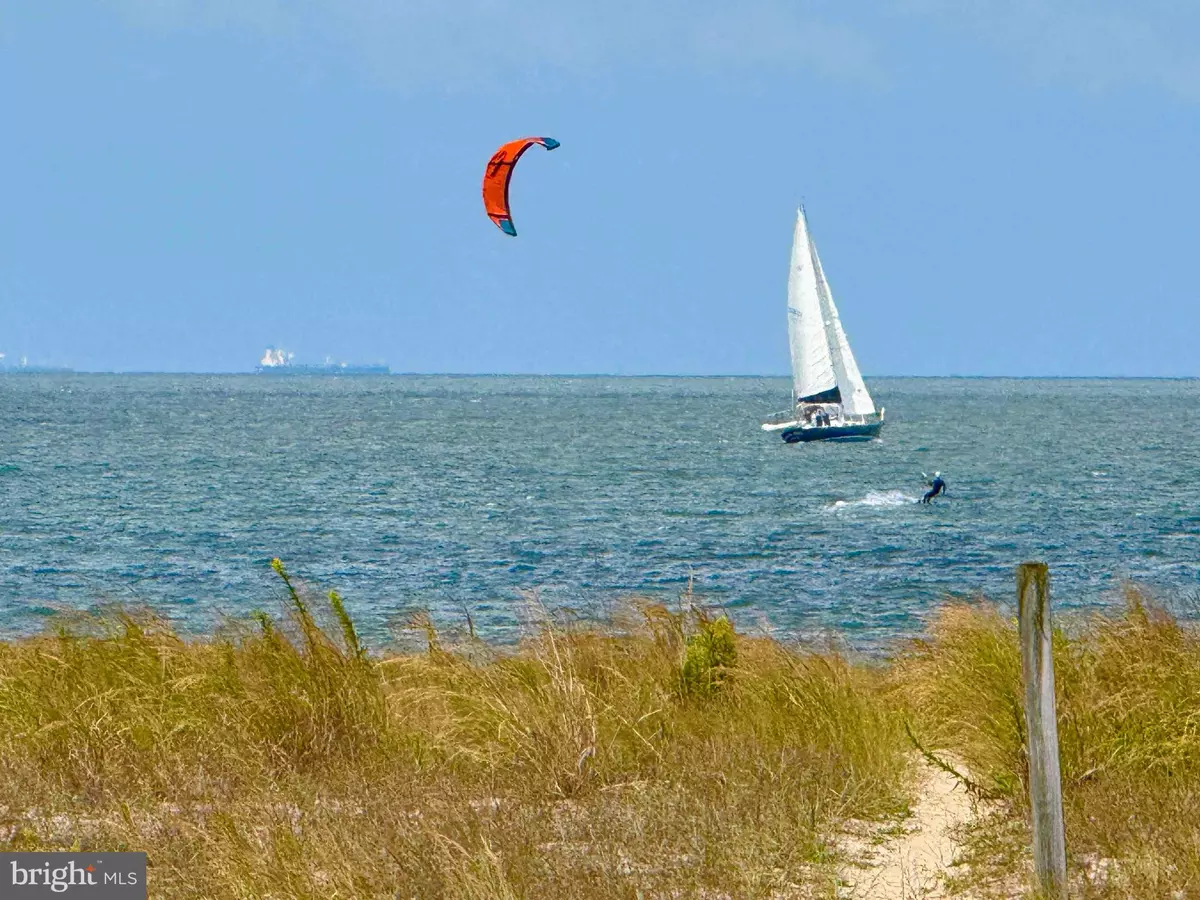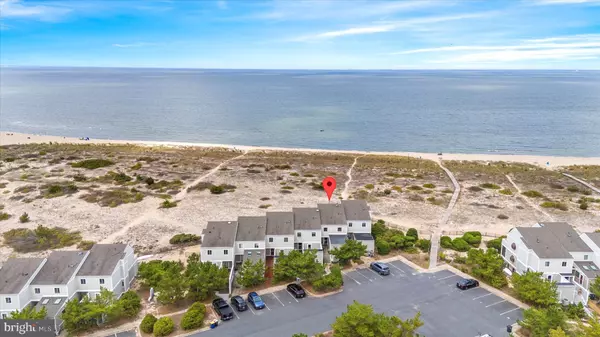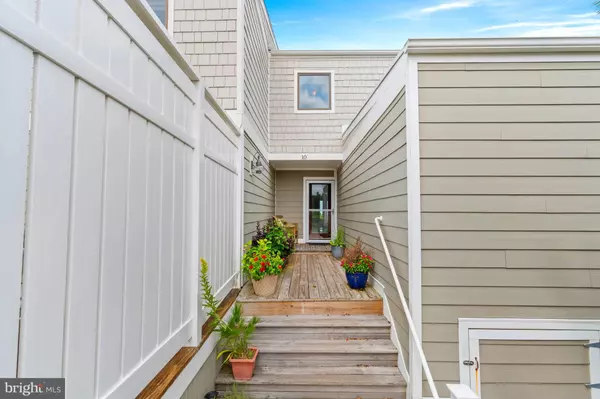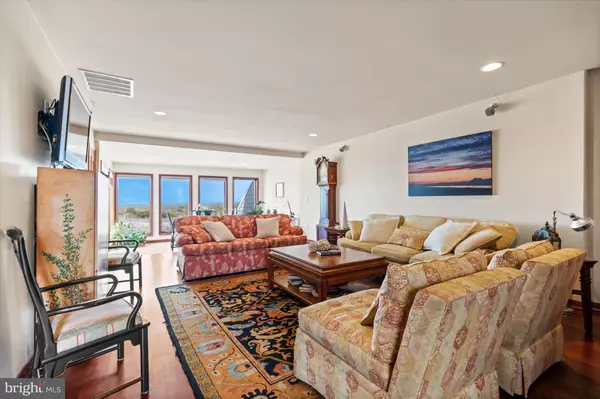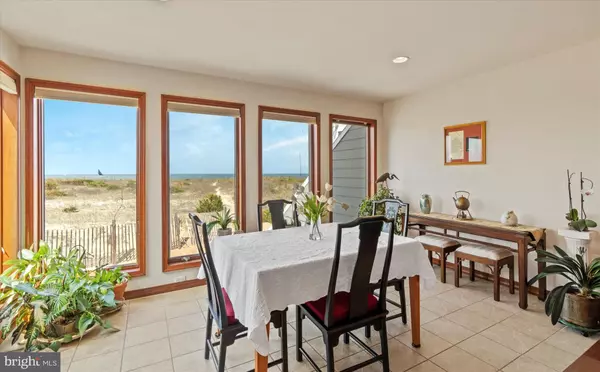3 Beds
3 Baths
1,550 SqFt
3 Beds
3 Baths
1,550 SqFt
Key Details
Property Type Condo
Sub Type Condo/Co-op
Listing Status Pending
Purchase Type For Sale
Square Footage 1,550 sqft
Price per Sqft $1,000
Subdivision Pilot Point
MLS Listing ID DESU2071440
Style Coastal
Bedrooms 3
Full Baths 3
Condo Fees $2,001/qua
HOA Y/N N
Abv Grd Liv Area 1,550
Originating Board BRIGHT
Year Built 1973
Annual Tax Amount $1,141
Tax Year 2023
Property Description
Location
State DE
County Sussex
Area Lewes Rehoboth Hundred (31009)
Zoning TN
Rooms
Other Rooms Living Room, Dining Room, Primary Bedroom, Bedroom 2, Bedroom 3, Kitchen, Primary Bathroom, Full Bath
Interior
Interior Features Floor Plan - Open, Kitchen - Gourmet, Pantry, Primary Bedroom - Bay Front, Recessed Lighting
Hot Water Electric
Heating Forced Air
Cooling Central A/C
Flooring Carpet, Ceramic Tile, Hardwood
Inclusions Kitchen appliances as-is, washer/dryer as-is
Equipment Oven - Double
Fireplace N
Appliance Oven - Double
Heat Source Electric
Laundry Main Floor
Exterior
Exterior Feature Deck(s), Porch(es), Balcony
Parking On Site 2
Amenities Available Fencing, Reserved/Assigned Parking
Waterfront Description Sandy Beach
Water Access Y
Water Access Desc Private Access
View Bay
Roof Type Architectural Shingle
Accessibility Other
Porch Deck(s), Porch(es), Balcony
Garage N
Building
Story 2
Foundation Pilings
Sewer Public Sewer
Water Public
Architectural Style Coastal
Level or Stories 2
Additional Building Above Grade, Below Grade
New Construction N
Schools
School District Cape Henlopen
Others
Pets Allowed Y
HOA Fee Include Common Area Maintenance,Ext Bldg Maint,Insurance,Lawn Maintenance,Management,Snow Removal
Senior Community No
Tax ID 335-05.17-11.01-10B
Ownership Condominium
Acceptable Financing Cash, Conventional
Listing Terms Cash, Conventional
Financing Cash,Conventional
Special Listing Condition Standard
Pets Allowed No Pet Restrictions

"My job is to find and attract mastery-based agents to the office, protect the culture, and make sure everyone is happy! "

