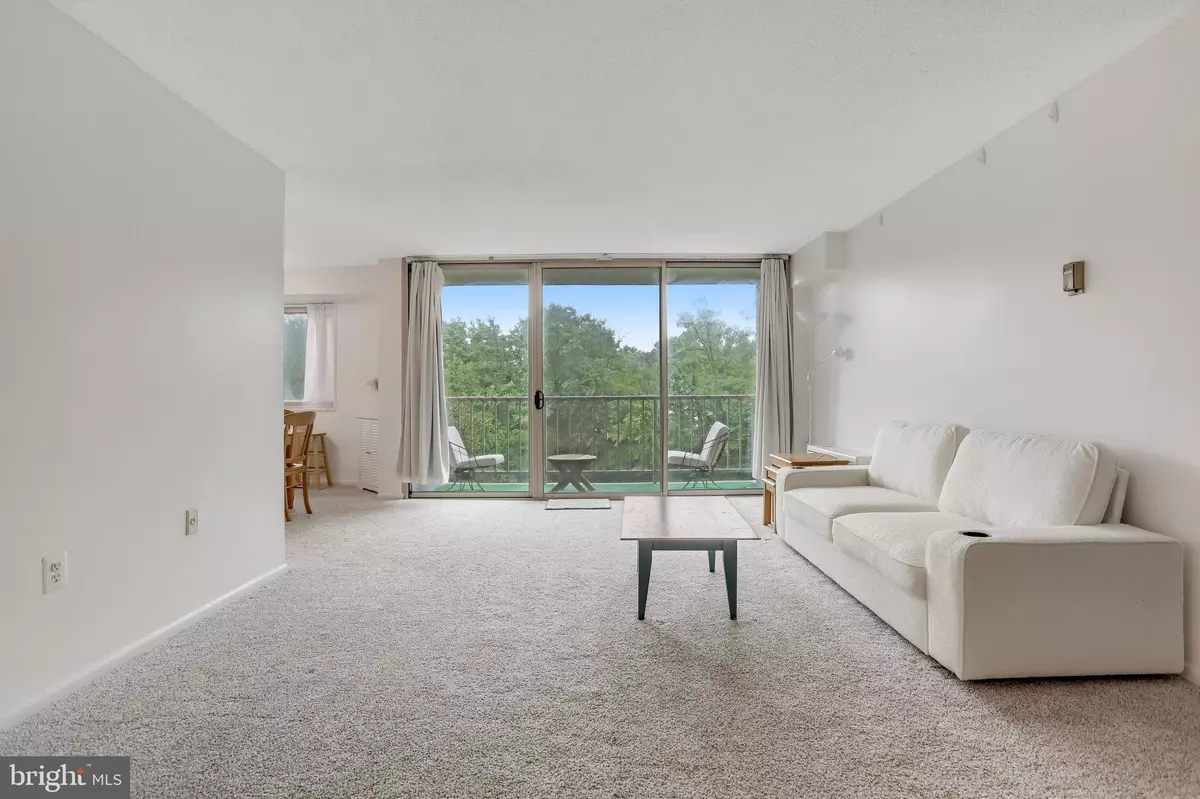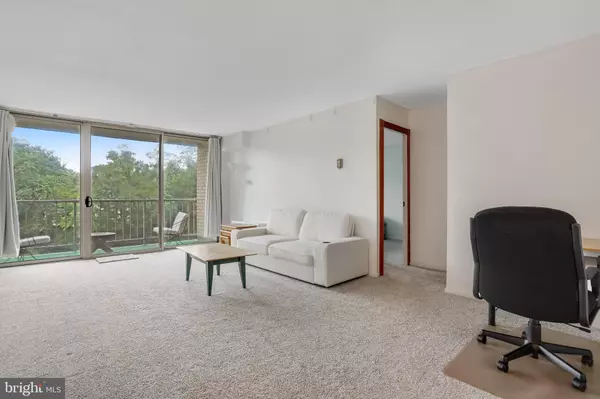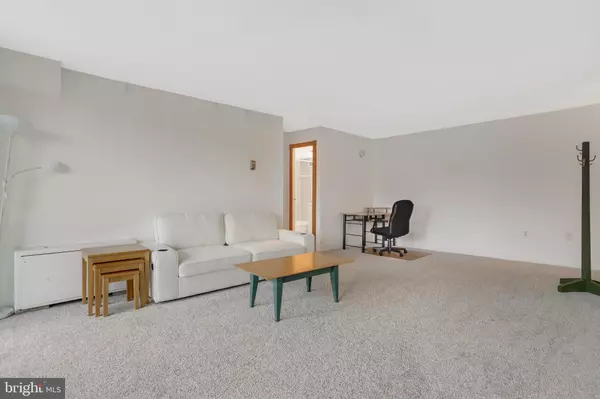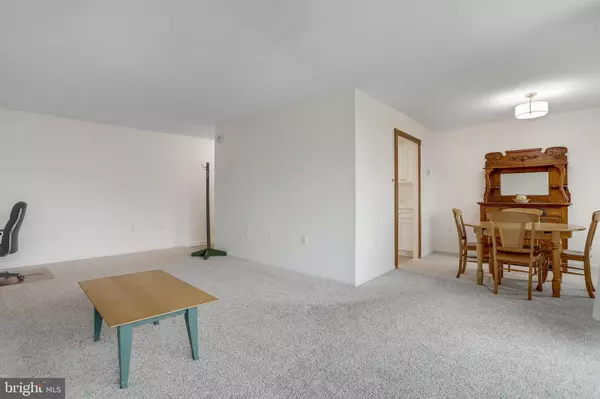1 Bed
1 Bath
784 SqFt
1 Bed
1 Bath
784 SqFt
Key Details
Property Type Condo
Sub Type Condo/Co-op
Listing Status Active
Purchase Type For Rent
Square Footage 784 sqft
Subdivision Park Place
MLS Listing ID VAAX2038476
Style Contemporary
Bedrooms 1
Full Baths 1
HOA Y/N N
Abv Grd Liv Area 784
Originating Board BRIGHT
Year Built 1965
Property Description
Location
State VA
County Alexandria City
Zoning RC
Direction East
Rooms
Other Rooms Living Room, Dining Room, Primary Bedroom, Kitchen
Main Level Bedrooms 1
Interior
Interior Features Dining Area, Kitchen - Galley, Entry Level Bedroom, Floor Plan - Open
Hot Water Other
Heating Summer/Winter Changeover
Cooling Other
Equipment Dishwasher, Disposal, Refrigerator, Stove, Built-In Microwave
Furnishings Yes
Fireplace N
Appliance Dishwasher, Disposal, Refrigerator, Stove, Built-In Microwave
Heat Source Other
Laundry Common
Exterior
Exterior Feature Balcony
Utilities Available Cable TV Available
Amenities Available Community Center, Convenience Store, Elevator, Exercise Room, Extra Storage, Party Room, Pool - Outdoor, Tot Lots/Playground, Other, Common Grounds
Water Access N
View Trees/Woods
Accessibility Elevator
Porch Balcony
Garage N
Building
Story 1
Unit Features Hi-Rise 9+ Floors
Sewer Public Sewer
Water Public
Architectural Style Contemporary
Level or Stories 1
Additional Building Above Grade, Below Grade
New Construction N
Schools
School District Alexandria City Public Schools
Others
Pets Allowed Y
HOA Fee Include Air Conditioning,Common Area Maintenance,Electricity,Ext Bldg Maint,Heat,Management,Insurance,Pool(s),Recreation Facility,Reserve Funds,Sewer,Snow Removal,Trash,Water,Other
Senior Community No
Tax ID 50426850
Ownership Other
SqFt Source Assessor
Miscellaneous Common Area Maintenance,Air Conditioning,Electricity,Gas,Heat,HOA/Condo Fee,Pool Maintenance,Recreation Facility,Sewer,Security Monitoring,Snow Removal,Taxes,Trash Removal,Water,Parking
Horse Property N
Pets Allowed Case by Case Basis, Pet Addendum/Deposit, Number Limit

"My job is to find and attract mastery-based agents to the office, protect the culture, and make sure everyone is happy! "






