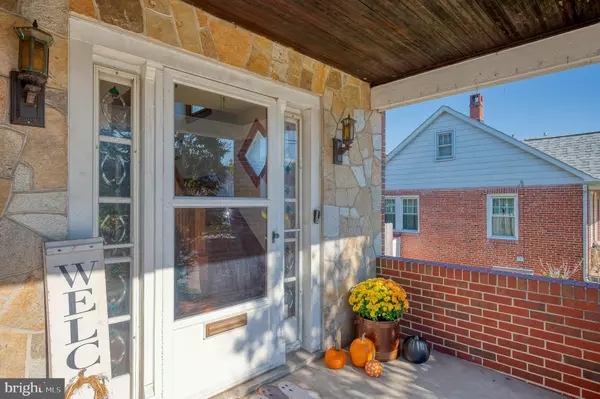
3 Beds
3 Baths
1,482 SqFt
3 Beds
3 Baths
1,482 SqFt
Key Details
Property Type Single Family Home
Sub Type Detached
Listing Status Pending
Purchase Type For Sale
Square Footage 1,482 sqft
Price per Sqft $202
Subdivision Fairlawn
MLS Listing ID MDBC2108602
Style Traditional
Bedrooms 3
Full Baths 2
Half Baths 1
HOA Y/N N
Abv Grd Liv Area 1,482
Originating Board BRIGHT
Year Built 1929
Annual Tax Amount $2,069
Tax Year 2024
Lot Size 6,875 Sqft
Acres 0.16
Lot Dimensions 1.00 x
Property Description
This home is move -in ready and awaits your personal touch!
Location
State MD
County Baltimore
Zoning RESIDENTIAL
Rooms
Basement Other
Interior
Interior Features Attic, Built-Ins, Ceiling Fan(s), Floor Plan - Traditional, Kitchen - Eat-In, Kitchen - Table Space, Wood Floors
Hot Water Natural Gas
Heating Radiator
Cooling Ceiling Fan(s), Window Unit(s)
Flooring Hardwood
Equipment Dishwasher, Dryer, Freezer, Refrigerator, Stove, Washer, Water Heater
Fireplace N
Window Features Screens,Storm,Wood Frame
Appliance Dishwasher, Dryer, Freezer, Refrigerator, Stove, Washer, Water Heater
Heat Source Oil
Exterior
Parking Features Additional Storage Area
Garage Spaces 2.0
Water Access N
Roof Type Asphalt,Shingle
Accessibility None
Total Parking Spaces 2
Garage Y
Building
Story 3
Foundation Other
Sewer Public Sewer
Water Public
Architectural Style Traditional
Level or Stories 3
Additional Building Above Grade, Below Grade
Structure Type Dry Wall,Plaster Walls
New Construction N
Schools
School District Baltimore County Public Schools
Others
Senior Community No
Tax ID 04121212059680
Ownership Fee Simple
SqFt Source Assessor
Acceptable Financing Cash, Conventional, FHA, VA
Listing Terms Cash, Conventional, FHA, VA
Financing Cash,Conventional,FHA,VA
Special Listing Condition Standard


"My job is to find and attract mastery-based agents to the office, protect the culture, and make sure everyone is happy! "






