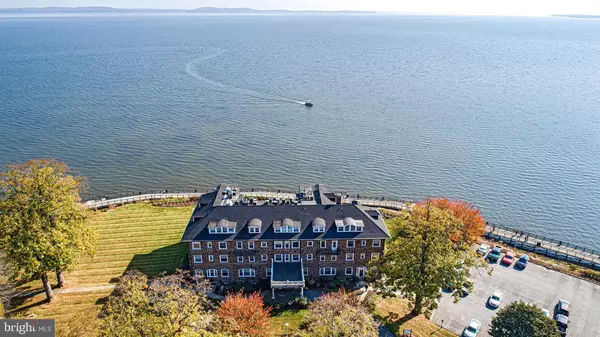
2 Beds
2 Baths
1,598 SqFt
2 Beds
2 Baths
1,598 SqFt
Key Details
Property Type Condo
Sub Type Condo/Co-op
Listing Status Active
Purchase Type For Sale
Square Footage 1,598 sqft
Price per Sqft $406
Subdivision Bayou Condominiums
MLS Listing ID MDHR2036046
Style Colonial
Bedrooms 2
Full Baths 2
Condo Fees $512/mo
HOA Y/N N
Abv Grd Liv Area 1,598
Originating Board BRIGHT
Year Built 1900
Annual Tax Amount $2,657
Tax Year 2024
Property Description
Location
State MD
County Harford
Zoning RB
Rooms
Main Level Bedrooms 2
Interior
Interior Features Breakfast Area, Dining Area, Entry Level Bedroom, Elevator, Spiral Staircase, Bathroom - Walk-In Shower, Floor Plan - Open, Walk-in Closet(s), Wood Floors
Hot Water Natural Gas
Heating Forced Air
Cooling Central A/C
Flooring Engineered Wood
Equipment Stainless Steel Appliances
Fireplace N
Appliance Stainless Steel Appliances
Heat Source Natural Gas
Laundry Washer In Unit, Dryer In Unit
Exterior
Amenities Available Common Grounds
Waterfront N
Water Access N
Roof Type Slate
Accessibility Elevator
Garage N
Building
Story 2
Unit Features Garden 1 - 4 Floors
Sewer Public Sewer
Water Public
Architectural Style Colonial
Level or Stories 2
Additional Building Above Grade, Below Grade
Structure Type Dry Wall,Vaulted Ceilings
New Construction N
Schools
Middle Schools Havre De Grace
High Schools Havre De Grace
School District Harford County Public Schools
Others
Pets Allowed Y
HOA Fee Include Common Area Maintenance,Reserve Funds,Trash,Water,Lawn Care Front,Sewer,Parking Fee
Senior Community No
Tax ID 1306044395
Ownership Condominium
Acceptable Financing Cash, Conventional
Listing Terms Cash, Conventional
Financing Cash,Conventional
Special Listing Condition Standard
Pets Description No Pet Restrictions


"My job is to find and attract mastery-based agents to the office, protect the culture, and make sure everyone is happy! "






