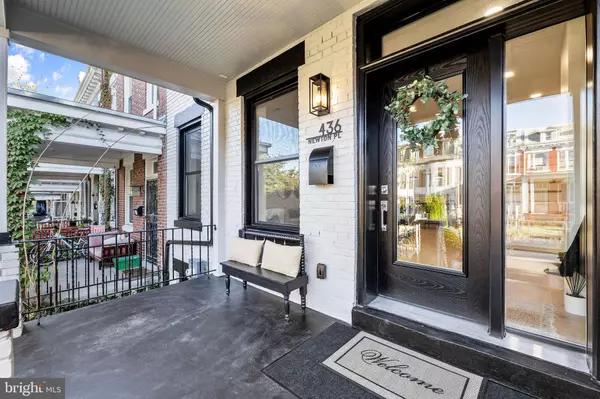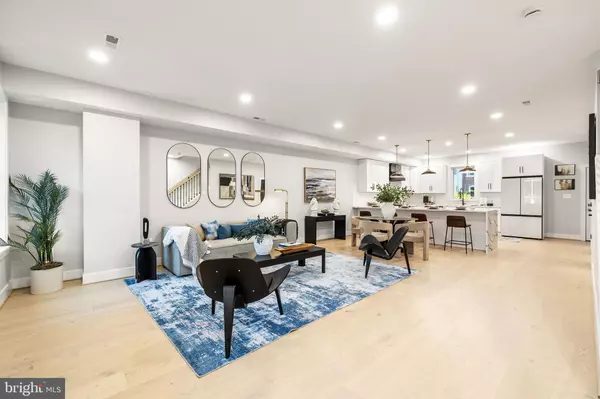4 Beds
4 Baths
2,358 SqFt
4 Beds
4 Baths
2,358 SqFt
Key Details
Property Type Townhouse
Sub Type Interior Row/Townhouse
Listing Status Active
Purchase Type For Sale
Square Footage 2,358 sqft
Price per Sqft $466
Subdivision Park View
MLS Listing ID DCDC2159204
Style Colonial
Bedrooms 4
Full Baths 3
Half Baths 1
HOA Y/N N
Abv Grd Liv Area 1,572
Originating Board BRIGHT
Year Built 1908
Annual Tax Amount $5,951
Tax Year 2021
Lot Size 2,043 Sqft
Acres 0.05
Property Description
The location is truly unbeatable. Just a few minutes' walk to Park View Recreation Center and surrounded by the vibrant cultural offerings of Columbia Heights, you’ll enjoy some of the best shopping and dining that DC has to offer. MedStar Washington Hospital Center is less than a mile away. Spend your weekends at the nearby Smithsonian Museums, National Zoological Park, and all DC offers. With a Walk Score of 87, this home is in a "Walker's Paradise" where daily errands don’t require a car, and its Excellent Transit Score of 72 ensures seamless access to the city’s public transportation system, with easy connections to the Georgia Ave-Petworth and Columbia Heights Metro stations. This home is ideal for those looking to enjoy DC’s urban lifestyle while savoring the comfort of a beautifully renovated space. Don't miss this rare opportunity to own a sophisticated residence in one of DC's most desirable neighborhoods.
Location
State DC
County Washington
Zoning RF-1
Rooms
Basement Interior Access, Daylight, Partial, Improved, Outside Entrance, Rear Entrance, Walkout Stairs
Interior
Interior Features Floor Plan - Open, Family Room Off Kitchen, Kitchen - Eat-In, Recessed Lighting
Hot Water Electric
Cooling Central A/C, Ceiling Fan(s)
Flooring Engineered Wood, Ceramic Tile
Equipment Stove, Microwave, Dishwasher, Disposal, Refrigerator, Range Hood
Furnishings No
Window Features Double Hung
Appliance Stove, Microwave, Dishwasher, Disposal, Refrigerator, Range Hood
Heat Source Natural Gas
Laundry Upper Floor
Exterior
Garage Spaces 2.0
Utilities Available Electric Available, Natural Gas Available, Sewer Available, Water Available
Water Access N
Accessibility None
Total Parking Spaces 2
Garage N
Building
Story 3
Foundation Slab
Sewer Public Sewer, Public Septic
Water Public
Architectural Style Colonial
Level or Stories 3
Additional Building Above Grade, Below Grade
Structure Type 9'+ Ceilings
New Construction N
Schools
Elementary Schools Bruce-Monroe Elementary School At Park View
High Schools Cardozo Education Campus
School District District Of Columbia Public Schools
Others
Pets Allowed Y
Senior Community No
Tax ID 3036//0097
Ownership Fee Simple
SqFt Source Estimated
Acceptable Financing Cash, Conventional, FHA, VA
Listing Terms Cash, Conventional, FHA, VA
Financing Cash,Conventional,FHA,VA
Special Listing Condition Standard
Pets Allowed No Pet Restrictions

"My job is to find and attract mastery-based agents to the office, protect the culture, and make sure everyone is happy! "






