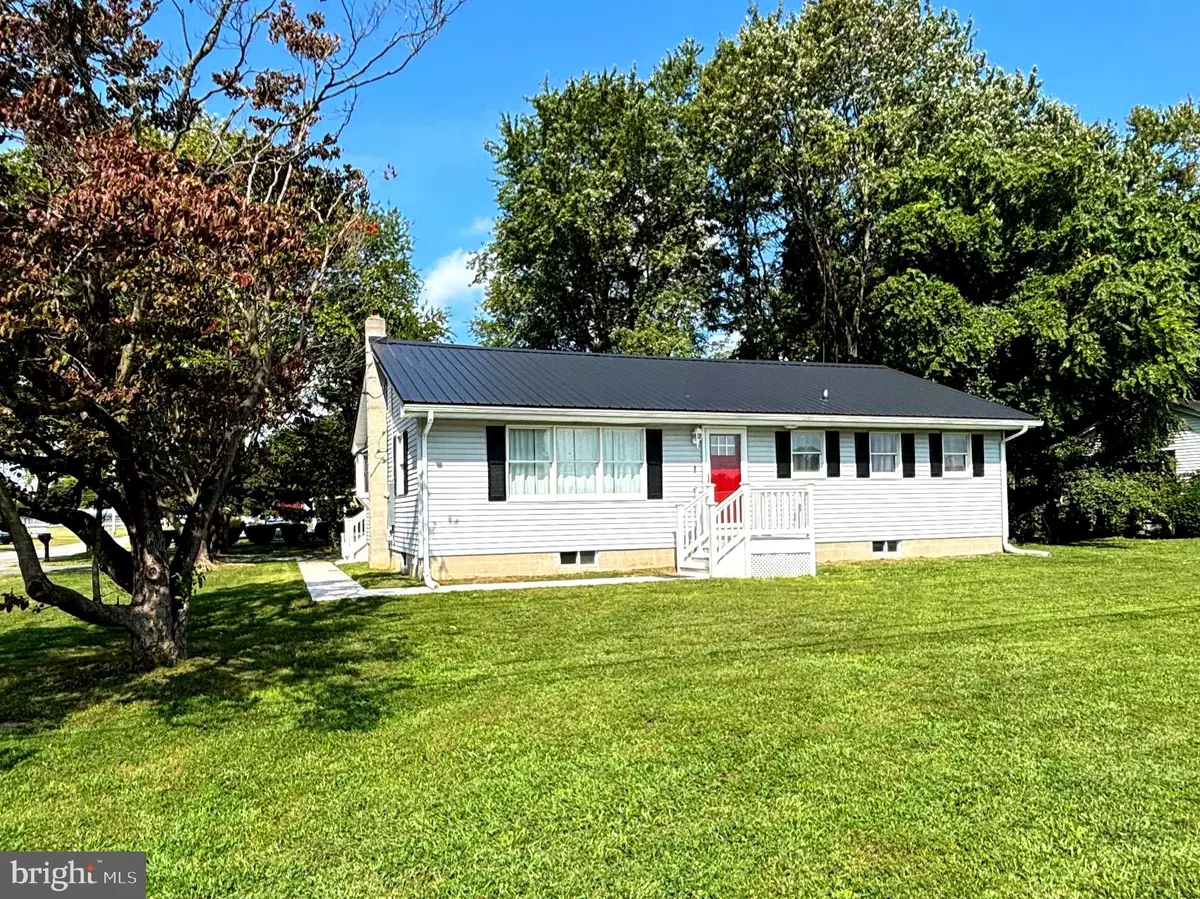
3 Beds
2 Baths
1,260 SqFt
3 Beds
2 Baths
1,260 SqFt
Key Details
Property Type Single Family Home
Sub Type Detached
Listing Status Pending
Purchase Type For Sale
Square Footage 1,260 sqft
Price per Sqft $269
Subdivision Milford
MLS Listing ID DEKT2031850
Style Ranch/Rambler
Bedrooms 3
Full Baths 2
HOA Y/N N
Abv Grd Liv Area 1,260
Originating Board BRIGHT
Year Built 1964
Annual Tax Amount $1,229
Tax Year 2024
Lot Size 0.300 Acres
Acres 0.3
Property Description
This home is located in Milford by 113, allowing quick and easy access to local shops and dining while also providing easy access to get on Rt. 1 to go north to Dover Air Force Base or south to the Delaware Beaches.
Location
State DE
County Kent
Area Milford (30805)
Zoning R2- RESIDENTIAL DISTRICT
Rooms
Basement Full, Partially Finished
Main Level Bedrooms 3
Interior
Interior Features Bar, Ceiling Fan(s), Bathroom - Tub Shower, Combination Kitchen/Dining, Entry Level Bedroom, Floor Plan - Traditional, Kitchen - Eat-In, Primary Bath(s), Upgraded Countertops, Family Room Off Kitchen
Hot Water Oil
Heating Baseboard - Hot Water, Heat Pump - Electric BackUp
Cooling Central A/C, Ceiling Fan(s)
Flooring Hardwood, Laminate Plank
Inclusions Refrigerator, Range, Microwave, Dishwasher, Washing machine, Dryer
Equipment Built-In Microwave, Dishwasher, Dryer - Electric, Dryer - Front Loading, Refrigerator, Stainless Steel Appliances, Washer - Front Loading, Oven/Range - Electric
Window Features Bay/Bow
Appliance Built-In Microwave, Dishwasher, Dryer - Electric, Dryer - Front Loading, Refrigerator, Stainless Steel Appliances, Washer - Front Loading, Oven/Range - Electric
Heat Source Electric, Oil
Exterior
Garage Garage - Side Entry, Garage Door Opener
Garage Spaces 6.0
Utilities Available Cable TV Available, Phone Available, Sewer Available, Water Available
Waterfront N
Water Access N
View Street
Roof Type Metal
Street Surface Paved
Accessibility None
Road Frontage City/County
Total Parking Spaces 6
Garage Y
Building
Lot Description Corner
Story 1
Foundation Block
Sewer Public Sewer
Water Public
Architectural Style Ranch/Rambler
Level or Stories 1
Additional Building Above Grade
New Construction N
Schools
School District Milford
Others
Pets Allowed Y
Senior Community No
Tax ID MD-16-17418-01-1800-000
Ownership Fee Simple
SqFt Source Estimated
Acceptable Financing Cash, Conventional, FHA, USDA, VA
Listing Terms Cash, Conventional, FHA, USDA, VA
Financing Cash,Conventional,FHA,USDA,VA
Special Listing Condition Standard
Pets Description No Pet Restrictions


"My job is to find and attract mastery-based agents to the office, protect the culture, and make sure everyone is happy! "






