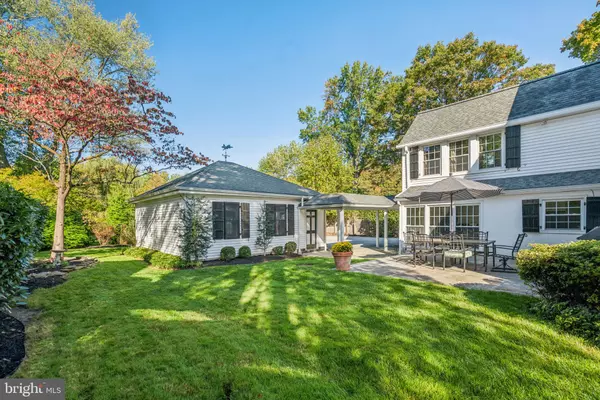
GET MORE INFORMATION
$ 1,310,000
$ 1,200,000 9.2%
4 Beds
4 Baths
2,513 SqFt
$ 1,310,000
$ 1,200,000 9.2%
4 Beds
4 Baths
2,513 SqFt
Key Details
Sold Price $1,310,000
Property Type Single Family Home
Sub Type Detached
Listing Status Sold
Purchase Type For Sale
Square Footage 2,513 sqft
Price per Sqft $521
Subdivision Deepdale
MLS Listing ID PACT2075942
Sold Date 11/22/24
Style Traditional
Bedrooms 4
Full Baths 3
Half Baths 1
HOA Y/N N
Abv Grd Liv Area 2,513
Originating Board BRIGHT
Year Built 1926
Annual Tax Amount $8,526
Tax Year 2023
Lot Size 0.517 Acres
Acres 0.52
Lot Dimensions 0.00 x 0.00
Property Description
full bath. Outdoors, a beautiful oasis for gardening, relaxing or entertaining awaits the next homeowner. Alongside a stone wall with LED lighting, the sparkling swimming pool features a newer liner and a stamped concrete pool deck, both added in 2018. The flagstone patio invites al fresco dining, and the large lawn provides plenty of space for romping and games. In the pool shed, you will find a Proslat wall system, workbench, overhead storage and a beverage refrigerator to keep refreshments close at hand. This exceptional residence features 200-amp electrical, a security system, three-zone gas heat, two-zone central air, and a 2018 water heater. A whole house generator was added in 2020. The long, wide driveway leads to a detached two-car garage built in 2017. Inside, there is plenty of parking and excellent storage thanks to the Proslat wall system with hooks, shelves and baskets. And to top it off a new roof was added in 2024. Additional storage is accessible via pull-down steps to the garage attic area. The oversized front yard and charming, freshly repainted façade add magnetic curb appeal to this special home. From this convenient location, you are close to downtown Wayne, wonderful restaurants, numerous golf courses, parks and major highways.
Location
State PA
County Chester
Area Tredyffrin Twp (10343)
Zoning RESIDENTIAL
Rooms
Basement Unfinished
Interior
Interior Features Kitchen - Country
Hot Water Natural Gas
Heating Hot Water
Cooling Central A/C
Flooring Hardwood, Heated
Fireplaces Number 1
Fireplace Y
Heat Source Natural Gas
Exterior
Parking Features Additional Storage Area, Garage Door Opener
Garage Spaces 8.0
Fence Aluminum, Picket, Wood
Pool Fenced, In Ground, Vinyl
Water Access N
Roof Type Architectural Shingle
Accessibility None
Total Parking Spaces 8
Garage Y
Building
Story 3
Foundation Slab
Sewer Public Sewer
Water Public
Architectural Style Traditional
Level or Stories 3
Additional Building Above Grade, Below Grade
New Construction N
Schools
School District Tredyffrin-Easttown
Others
Senior Community No
Tax ID 43-11G-0174
Ownership Fee Simple
SqFt Source Assessor
Special Listing Condition Standard

Bought with David J Deuschle • Keller Williams Main Line

"My job is to find and attract mastery-based agents to the office, protect the culture, and make sure everyone is happy! "






