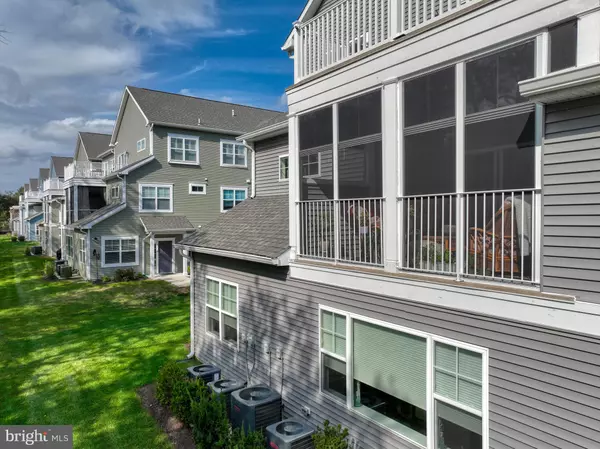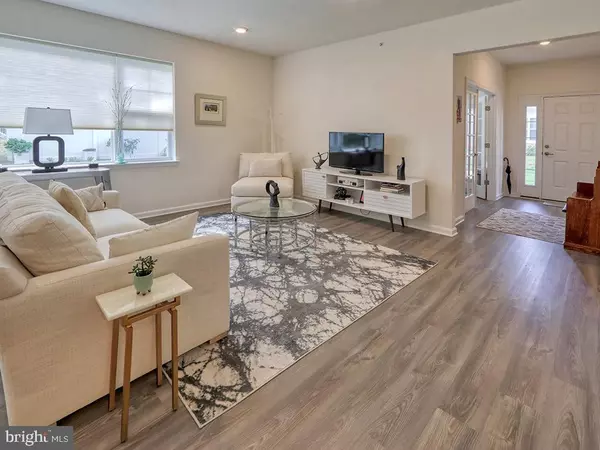2 Beds
2 Baths
1,600 SqFt
2 Beds
2 Baths
1,600 SqFt
Key Details
Property Type Condo
Sub Type Condo/Co-op
Listing Status Pending
Purchase Type For Sale
Square Footage 1,600 sqft
Price per Sqft $249
Subdivision Vineyards At Nassau Valley
MLS Listing ID DESU2072090
Style Contemporary
Bedrooms 2
Full Baths 2
Condo Fees $131/mo
HOA Fees $22/mo
HOA Y/N Y
Abv Grd Liv Area 1,600
Originating Board BRIGHT
Year Built 2022
Annual Tax Amount $1,166
Tax Year 2024
Lot Dimensions 0.00 x 0.00
Property Description
Location
State DE
County Sussex
Area Lewes Rehoboth Hundred (31009)
Zoning RC
Rooms
Other Rooms Dining Room, Primary Bedroom, Kitchen, Great Room, Office, Bathroom 1, Primary Bathroom, Screened Porch, Additional Bedroom
Main Level Bedrooms 2
Interior
Interior Features Kitchen - Gourmet, Kitchen - Island, Upgraded Countertops, Primary Bath(s), Walk-in Closet(s), Bathroom - Walk-In Shower, Ceiling Fan(s), Window Treatments
Hot Water Tankless
Heating Heat Pump(s)
Cooling Central A/C
Flooring Wood, Carpet, Tile/Brick
Equipment Built-In Microwave, Oven/Range - Gas, Oven - Self Cleaning, Refrigerator, Icemaker, Dishwasher, Disposal, Washer, Dryer, Water Heater
Fireplace N
Window Features Insulated
Appliance Built-In Microwave, Oven/Range - Gas, Oven - Self Cleaning, Refrigerator, Icemaker, Dishwasher, Disposal, Washer, Dryer, Water Heater
Heat Source Natural Gas
Laundry Has Laundry, Main Floor
Exterior
Exterior Feature Porch(es), Screened
Parking Features Garage - Front Entry, Garage Door Opener
Garage Spaces 2.0
Amenities Available Club House
Water Access N
View Trees/Woods
Roof Type Architectural Shingle
Accessibility None
Porch Porch(es), Screened
Attached Garage 1
Total Parking Spaces 2
Garage Y
Building
Story 2
Unit Features Garden 1 - 4 Floors
Foundation Slab
Sewer Public Sewer
Water Private
Architectural Style Contemporary
Level or Stories 2
Additional Building Above Grade, Below Grade
New Construction N
Schools
School District Cape Henlopen
Others
Pets Allowed Y
HOA Fee Include Common Area Maintenance,Lawn Care Front,Lawn Care Rear,Lawn Care Side,Lawn Maintenance,Management,Pool(s),Reserve Funds,Trash
Senior Community No
Tax ID 334-05.00-152.06-N7
Ownership Condominium
Acceptable Financing Cash, Conventional
Listing Terms Cash, Conventional
Financing Cash,Conventional
Special Listing Condition Standard
Pets Allowed Dogs OK, Cats OK

"My job is to find and attract mastery-based agents to the office, protect the culture, and make sure everyone is happy! "






