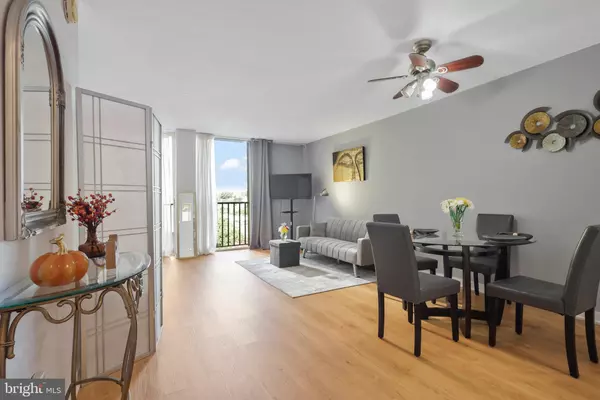
1 Bath
546 SqFt
1 Bath
546 SqFt
Key Details
Property Type Condo
Sub Type Condo/Co-op
Listing Status Active
Purchase Type For Sale
Square Footage 546 sqft
Price per Sqft $320
Subdivision The Carlton
MLS Listing ID VAAR2049570
Style Traditional
Full Baths 1
Condo Fees $550/mo
HOA Y/N N
Abv Grd Liv Area 546
Originating Board BRIGHT
Year Built 1965
Annual Tax Amount $1,589
Tax Year 2024
Property Description
appliances, ceramic tiles, and backsplash. In addition, this unit
includes the convenience of one underground garage parking all ready for your move-in.
ALL UTILITIES ARE INCLUDED, plus many amenities are included in the condo fee such as
24/7 concierge, a large swimming pool, tennis court, fitness center,
sauna, game room, BBQ, party and meeting rooms, and walking and biking
trails. Close to Shirlington village and the Shirlington Bus transfer
station, quick access to I-95, the Pentagon, Amazon HQ, Harris Teeter,
many restaurants and much much more. A few Laundry facilities are
located on each floor, Pets are allowed up to 25 lbs or case by case. A very comfortable building to call home.
Location
State VA
County Arlington
Zoning RA6-15
Rooms
Other Rooms Living Room, Dining Room, Kitchen, Bathroom 1
Interior
Interior Features Efficiency
Hot Water Natural Gas
Heating Central
Cooling Central A/C
Flooring Luxury Vinyl Plank
Equipment Refrigerator, Stove, Disposal
Fireplace N
Appliance Refrigerator, Stove, Disposal
Heat Source Natural Gas
Laundry Common
Exterior
Garage Basement Garage
Garage Spaces 1.0
Parking On Site 1
Utilities Available Electric Available, Natural Gas Available
Amenities Available Elevator, Security, Pool - Outdoor, Exercise Room, Fitness Center, Game Room, Meeting Room, Spa, Swimming Pool, Tennis Courts
Waterfront N
Water Access N
Accessibility Elevator
Total Parking Spaces 1
Garage Y
Building
Story 1
Unit Features Hi-Rise 9+ Floors
Sewer Public Sewer
Water Public
Architectural Style Traditional
Level or Stories 1
Additional Building Above Grade, Below Grade
New Construction N
Schools
School District Arlington County Public Schools
Others
Pets Allowed Y
HOA Fee Include Common Area Maintenance,Trash,Electricity,Gas,Pool(s),Snow Removal,Sewer,Parking Fee
Senior Community No
Tax ID 28-034-894
Ownership Condominium
Security Features 24 hour security,Desk in Lobby,Main Entrance Lock
Special Listing Condition Standard
Pets Description Case by Case Basis, Cats OK, Dogs OK


"My job is to find and attract mastery-based agents to the office, protect the culture, and make sure everyone is happy! "






