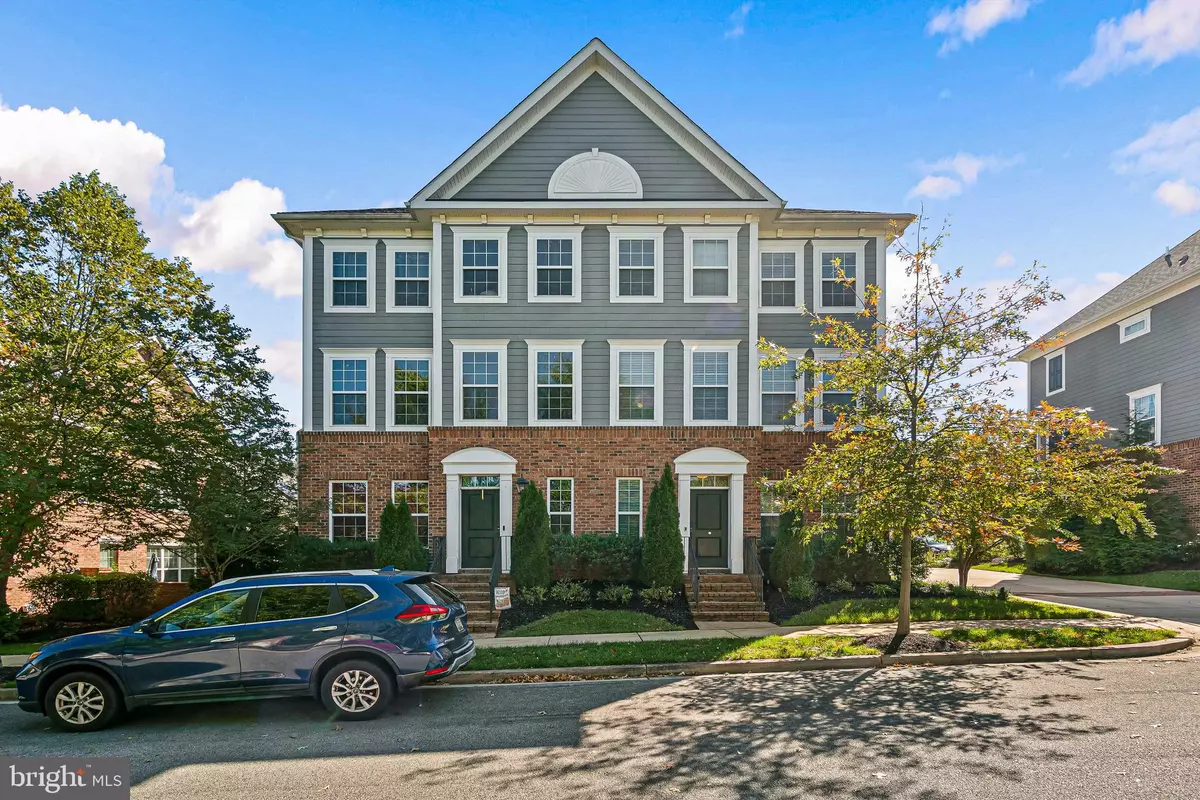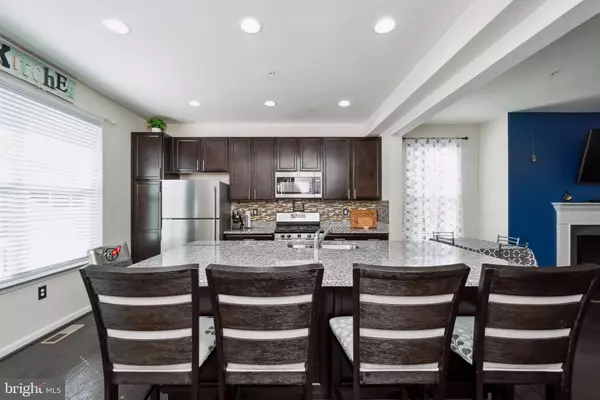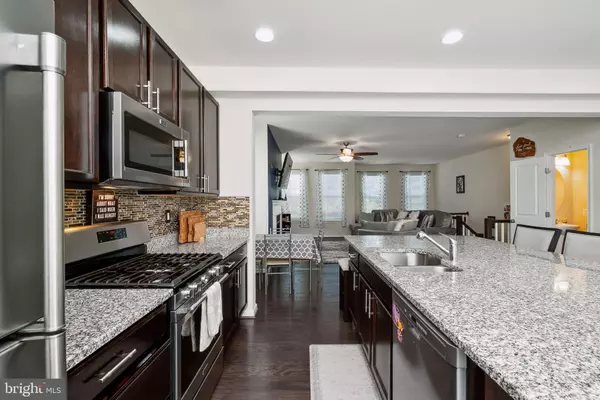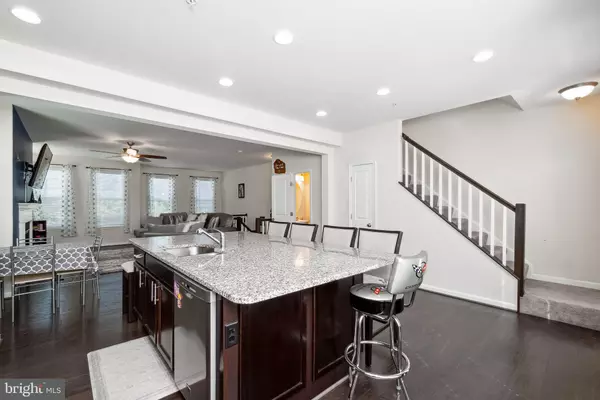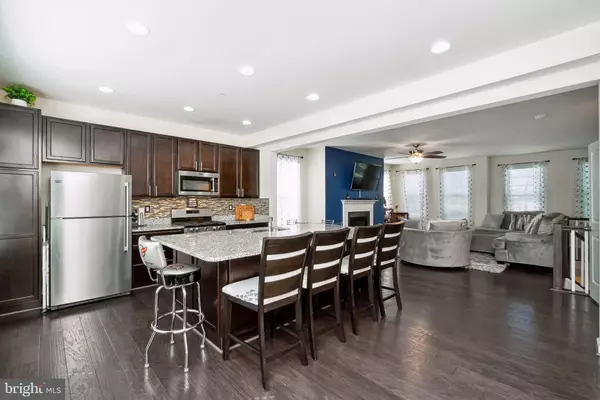3 Beds
4 Baths
2,052 SqFt
3 Beds
4 Baths
2,052 SqFt
Key Details
Property Type Townhouse
Sub Type End of Row/Townhouse
Listing Status Active
Purchase Type For Rent
Square Footage 2,052 sqft
Subdivision Steeplechase
MLS Listing ID MDCH2036922
Style Colonial
Bedrooms 3
Full Baths 2
Half Baths 2
HOA Fees $150/mo
HOA Y/N Y
Abv Grd Liv Area 2,052
Originating Board BRIGHT
Year Built 2018
Lot Size 2,962 Sqft
Acres 0.07
Property Description
The property boasts a gourmet kitchen, complete with an expansive island and sleek stainless steel appliances. From the kitchen, step out onto the back deck—a perfect spot to enjoy morning coffee or evening relaxation. The home includes three spacious bedrooms, two full baths, and two half baths—one conveniently located on the main level and another on the second floor. The primary suite serves as a true retreat, featuring a private en suite with a large, glass-enclosed shower, double sinks, a walk-in closet, and elegant tray ceilings.
Laundry is a breeze with the washer and dryer thoughtfully placed on the upper level, eliminating the need to carry loads up and down stairs. The home is a seamless blend of hardwood flooring and plush carpeting, offering both warmth and elegance. The attached two-car garage is accessible from the main level interior and the rear exterior, and additional parking options include a two-car pad at the rear and ample street parking at the front.
The property has been well-maintained. Shoe covers provided to ensure its pristine condition is preserved. Apply via the provided link, and the landlord will review applications as they are submitted.
WELCOME HOME!
Location
State MD
County Charles
Zoning MUD-2
Rooms
Main Level Bedrooms 3
Interior
Hot Water Natural Gas
Heating Heat Pump(s)
Cooling Central A/C, Ceiling Fan(s)
Fireplaces Number 1
Inclusions Washer and Dryer
Equipment Refrigerator, Oven/Range - Gas, Built-In Microwave
Furnishings No
Fireplace Y
Appliance Refrigerator, Oven/Range - Gas, Built-In Microwave
Heat Source Natural Gas
Laundry Dryer In Unit, Washer In Unit
Exterior
Exterior Feature Deck(s)
Parking Features Garage - Rear Entry, Inside Access
Garage Spaces 2.0
Utilities Available Water Available, Sewer Available, Natural Gas Available, Electric Available
Water Access N
Accessibility None
Porch Deck(s)
Attached Garage 2
Total Parking Spaces 2
Garage Y
Building
Story 3
Foundation Other
Sewer Public Sewer
Water Public
Architectural Style Colonial
Level or Stories 3
Additional Building Above Grade, Below Grade
New Construction N
Schools
Elementary Schools Walter J. Mitchell
Middle Schools Milton M. Somers
High Schools Maurice J. Mcdonough
School District Charles County Public Schools
Others
Pets Allowed Y
Senior Community No
Tax ID 0901082434
Ownership Other
SqFt Source Assessor
Security Features Smoke Detector
Horse Property N
Pets Allowed Case by Case Basis

"My job is to find and attract mastery-based agents to the office, protect the culture, and make sure everyone is happy! "

