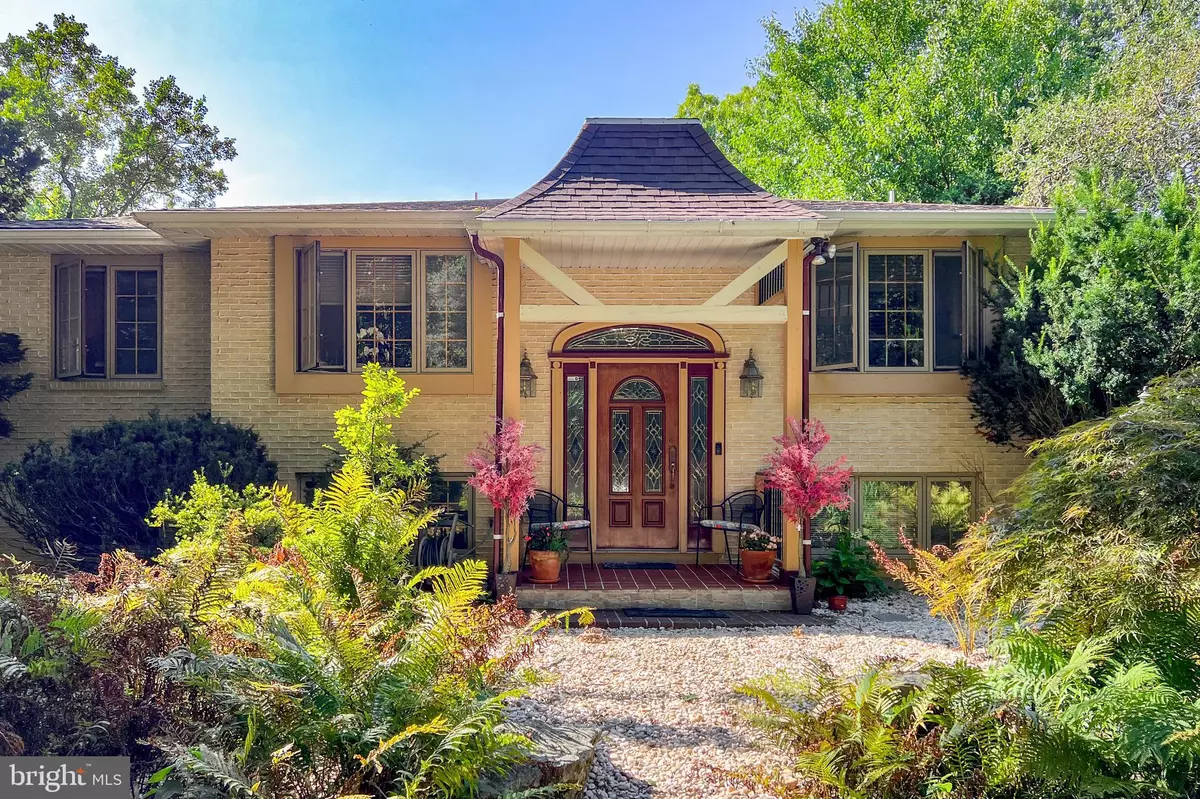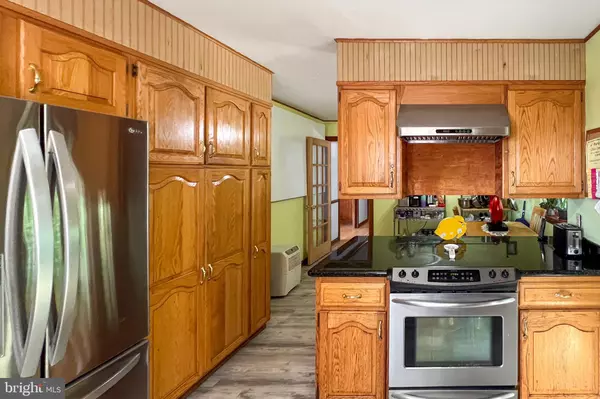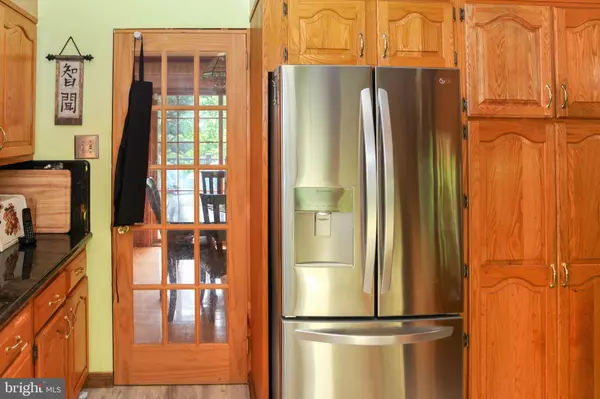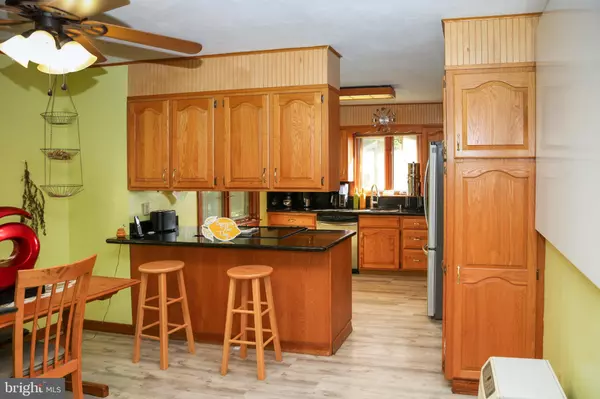4 Beds
4 Baths
2,718 SqFt
4 Beds
4 Baths
2,718 SqFt
Key Details
Property Type Single Family Home
Sub Type Detached
Listing Status Active
Purchase Type For Sale
Square Footage 2,718 sqft
Price per Sqft $220
Subdivision Allentown
MLS Listing ID PALH2010292
Style Contemporary
Bedrooms 4
Full Baths 3
Half Baths 1
HOA Y/N N
Abv Grd Liv Area 2,718
Originating Board BRIGHT
Year Built 1974
Annual Tax Amount $8,058
Tax Year 2022
Lot Dimensions 0.00 x 0.00
Property Description
This generously-sized home is well positioned on a huge lot, offers privacy and has a mother-daughter accessory unit with its own SEPARATE entrance! (Ideal for extended family or possible rental income.)
Perfect for hosting large events, intimate family gatherings or day-to-day living, 445 E Rock Road boasts a natural blend of comfort, charm and character. Nestled in a quiet neighborhood, at the end of a private road, a calming koi pond greets you right before you enter the main entrance through the 2-story foyer. Proceed up the stairs--your kitchen is to your left, the family room straight ahead and bedrooms and bathrooms to your right. Downstairs is the third bedroom, a bonus room (currently the game room), washer & dryer and access to the accessory unit.
Large windows and sliding glass doors upstairs lead to the elevated, wrap-around deck on the back of the house--what a view!! Each generously-sized bedroom has plenty of closet space. With more than 5 acres--yes ACRES--of land, the backyard is your private escape, featuring a patio ideal for summer barbecues and a lush garden ready for your green thumb.
Finally, the accessory unit is cozy, yet spacious...a nice-sized bedroom, a living/dining room area, fully-equipped kitchen, full bathroom and private, easy, convenient access to the driveway at the side of the house.
Conveniently located close to shopping, dining and parks, with easy access to major highways for commuting. What more could you possibly ask for?! The possibilities are endless...don't miss the chance to make it your own!
Seller is motivated--MUST see .
Location
State PA
County Lehigh
Area Salisbury Twp (12317)
Zoning CR
Rooms
Other Rooms Living Room, Kitchen, Family Room
Basement Full
Interior
Hot Water Electric
Heating Baseboard - Electric
Cooling Central A/C
Fireplaces Number 1
Fireplace Y
Heat Source Electric
Exterior
Exterior Feature Deck(s)
Parking Features Garage - Front Entry
Garage Spaces 2.0
Water Access N
Accessibility None
Porch Deck(s)
Total Parking Spaces 2
Garage Y
Building
Story 2
Foundation Permanent
Sewer On Site Septic
Water Well
Architectural Style Contemporary
Level or Stories 2
Additional Building Above Grade, Below Grade
New Construction N
Schools
Middle Schools Salisbury
High Schools Salisbury Senior
School District Salisbury Township
Others
Senior Community No
Tax ID 641509519240-00001
Ownership Other
Horse Property N
Special Listing Condition Standard

"My job is to find and attract mastery-based agents to the office, protect the culture, and make sure everyone is happy! "






