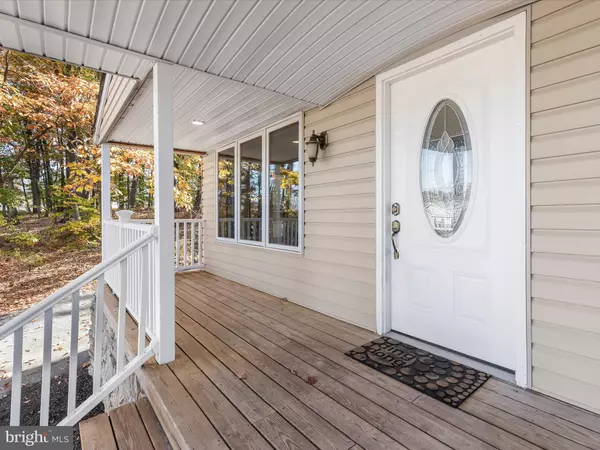
3 Beds
2 Baths
2,113 SqFt
3 Beds
2 Baths
2,113 SqFt
Key Details
Property Type Single Family Home
Sub Type Detached
Listing Status Pending
Purchase Type For Sale
Square Footage 2,113 sqft
Price per Sqft $201
Subdivision Joppa Heights Little Farm
MLS Listing ID MDBC2110912
Style Colonial
Bedrooms 3
Full Baths 2
HOA Y/N N
Abv Grd Liv Area 2,113
Originating Board BRIGHT
Year Built 1950
Annual Tax Amount $3,242
Tax Year 2024
Lot Size 9,568 Sqft
Acres 0.22
Property Description
Location
State MD
County Baltimore
Zoning DR 5.5
Rooms
Other Rooms Living Room, Dining Room, Primary Bedroom, Sitting Room, Bedroom 2, Bedroom 3, Kitchen, Basement, Foyer, Laundry, Full Bath
Basement Connecting Stairway, Interior Access, Partial, Poured Concrete, Sump Pump, Unfinished
Interior
Interior Features Attic, Bathroom - Jetted Tub, Bathroom - Tub Shower, Breakfast Area, Carpet, Ceiling Fan(s), Crown Moldings, Dining Area, Exposed Beams, Kitchen - Eat-In, Pantry, Recessed Lighting, Upgraded Countertops, Wood Floors
Hot Water Natural Gas
Heating Forced Air
Cooling Central A/C
Flooring Carpet, Ceramic Tile, Hardwood
Fireplaces Number 1
Fireplaces Type Mantel(s), Stone, Wood
Equipment Dishwasher, Dryer, Exhaust Fan, Icemaker, Oven/Range - Gas, Refrigerator, Stainless Steel Appliances, Washer, Water Dispenser, Water Heater
Fireplace Y
Window Features Casement,Double Pane,Insulated
Appliance Dishwasher, Dryer, Exhaust Fan, Icemaker, Oven/Range - Gas, Refrigerator, Stainless Steel Appliances, Washer, Water Dispenser, Water Heater
Heat Source Natural Gas
Laundry Has Laundry, Main Floor
Exterior
Exterior Feature Deck(s), Porch(es)
Garage Spaces 5.0
Waterfront N
Water Access N
Roof Type Shingle
Accessibility None
Porch Deck(s), Porch(es)
Total Parking Spaces 5
Garage N
Building
Lot Description Backs to Trees, Partly Wooded, Rear Yard, Trees/Wooded
Story 3
Foundation Other
Sewer Public Sewer
Water Public
Architectural Style Colonial
Level or Stories 3
Additional Building Above Grade, Below Grade
Structure Type Beamed Ceilings,Cathedral Ceilings,Dry Wall,Masonry
New Construction N
Schools
Elementary Schools Pine Grove
Middle Schools Pine Grove
High Schools Loch Raven
School District Baltimore County Public Schools
Others
Senior Community No
Tax ID 04090920200170
Ownership Fee Simple
SqFt Source Assessor
Special Listing Condition Standard


"My job is to find and attract mastery-based agents to the office, protect the culture, and make sure everyone is happy! "






