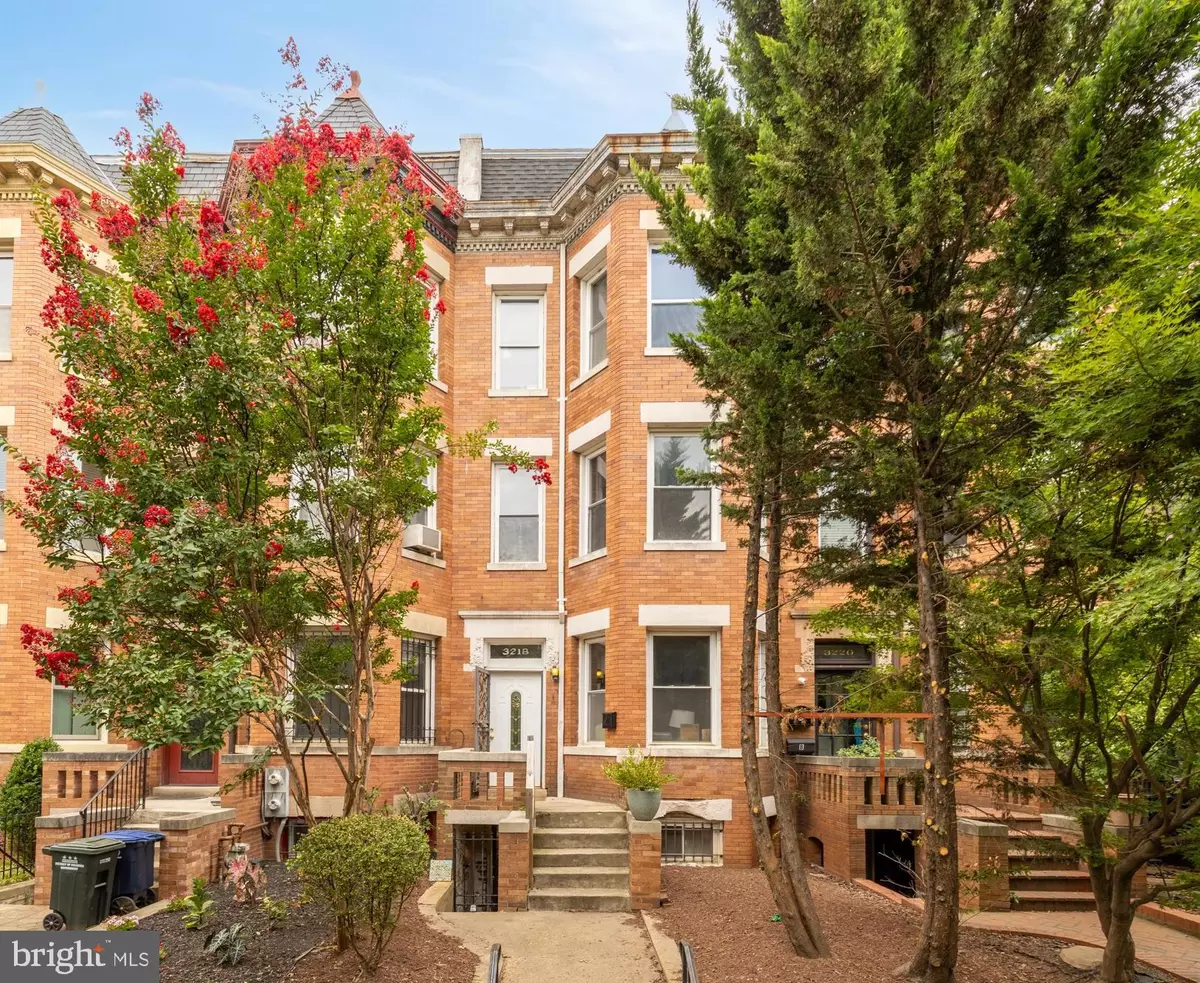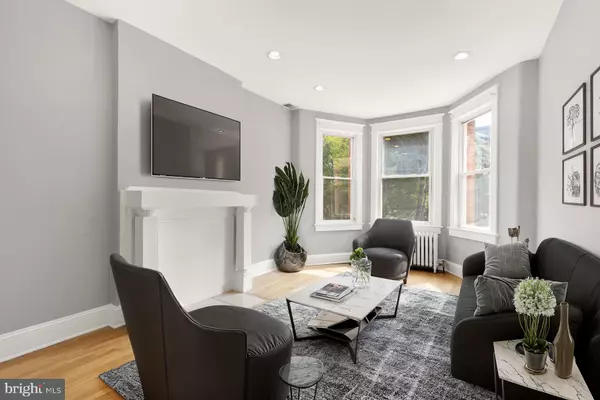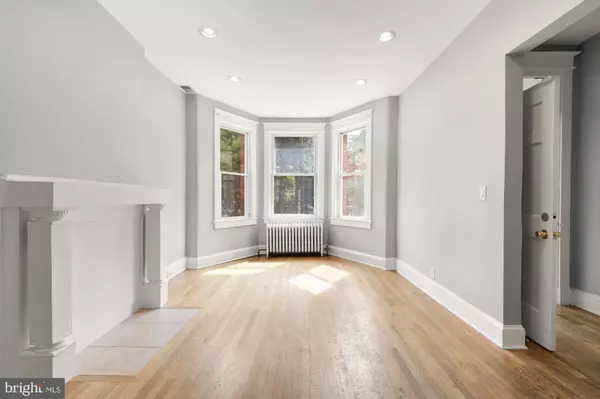6 Beds
3 Baths
3,424 SqFt
6 Beds
3 Baths
3,424 SqFt
Key Details
Property Type Townhouse
Sub Type Interior Row/Townhouse
Listing Status Active
Purchase Type For Sale
Square Footage 3,424 sqft
Price per Sqft $320
Subdivision Columbia Heights
MLS Listing ID DCDC2166106
Style Federal
Bedrooms 6
Full Baths 3
HOA Y/N N
Abv Grd Liv Area 2,616
Originating Board BRIGHT
Year Built 1909
Annual Tax Amount $8,687
Tax Year 2024
Lot Size 2,426 Sqft
Acres 0.06
Property Description
The first level hosts a sunny living area, large parlor space, formal dining room and a deep kitchen with abundant cabinet space that overlooks the spacious backyard perfect for entertaining. The second level features three generously proportioned bedrooms including a bright primary bedroom at the front of the house with huge windows. A hall bathroom and two more bedrooms perfect for a nursery, guests, or office spaces complete this floor. The top floor is illuminated by a large skylight with two more spacious bedrooms and another shared hall bath. Downstairs on the garden level, you’ll find a full in-law suite equipped with a full second kitchen, third bathroom, and large rec room with separate front and rear access as well as interconnecting stairs.
Located one block from the Columbia Heights Metro, as well as Target, Thip Kao, Wonderland Ballroom, El Churro, and other local DC favorites. Rated “Very Walkable,” “Excellent for Transit” and “Very Bikeable.” Move right in to this amazing space in the heart of the city! Perfect for any end user or investor.
Location
State DC
County Washington
Zoning RF-1
Rooms
Basement Fully Finished, Daylight, Partial
Interior
Interior Features 2nd Kitchen, Wood Floors, Kitchen - Table Space, Floor Plan - Traditional, Bathroom - Tub Shower, Bathroom - Stall Shower
Hot Water Natural Gas
Heating Radiator
Cooling Central A/C
Flooring Ceramic Tile, Hardwood, Other
Equipment Dishwasher, Microwave, Oven/Range - Gas, Refrigerator, Stainless Steel Appliances, Dryer, Exhaust Fan, Extra Refrigerator/Freezer, Icemaker, Range Hood, Washer, Oven/Range - Electric, Disposal
Fireplace N
Window Features Bay/Bow
Appliance Dishwasher, Microwave, Oven/Range - Gas, Refrigerator, Stainless Steel Appliances, Dryer, Exhaust Fan, Extra Refrigerator/Freezer, Icemaker, Range Hood, Washer, Oven/Range - Electric, Disposal
Heat Source Natural Gas
Laundry Basement, Upper Floor
Exterior
Exterior Feature Patio(s), Porch(es)
Water Access N
Accessibility None
Porch Patio(s), Porch(es)
Garage N
Building
Story 4
Foundation Other
Sewer Public Sewer
Water Public
Architectural Style Federal
Level or Stories 4
Additional Building Above Grade, Below Grade
Structure Type 9'+ Ceilings
New Construction N
Schools
Elementary Schools Tubman
Middle Schools Columbia Heights Education Campus
High Schools Cardozo Education Campus
School District District Of Columbia Public Schools
Others
Senior Community No
Tax ID 2843//0060
Ownership Fee Simple
SqFt Source Assessor
Special Listing Condition Standard

"My job is to find and attract mastery-based agents to the office, protect the culture, and make sure everyone is happy! "






