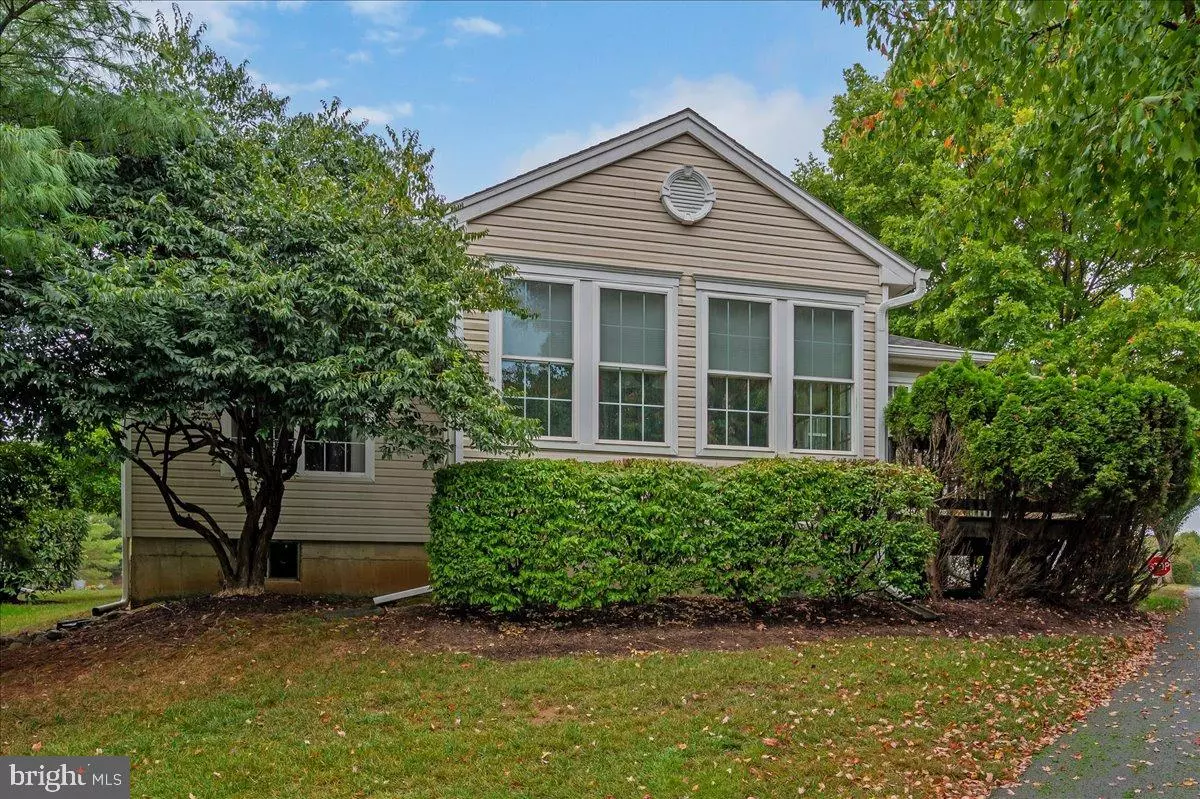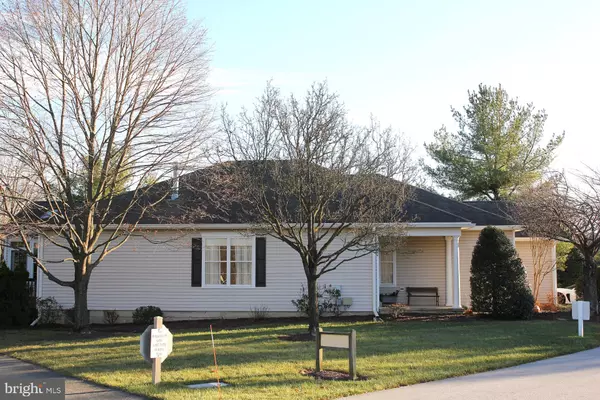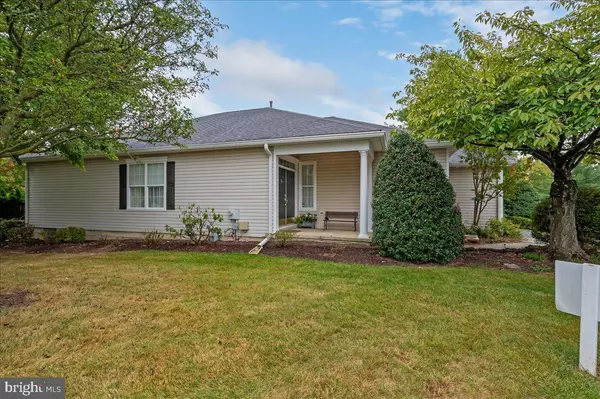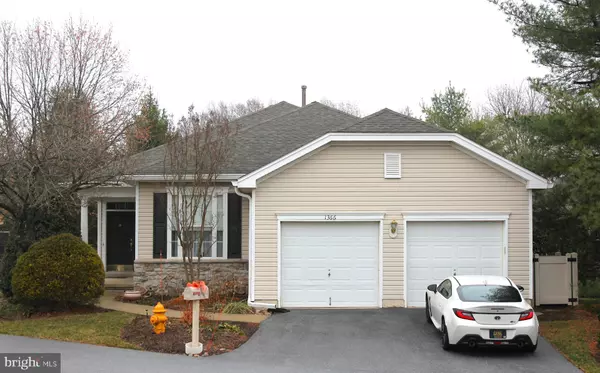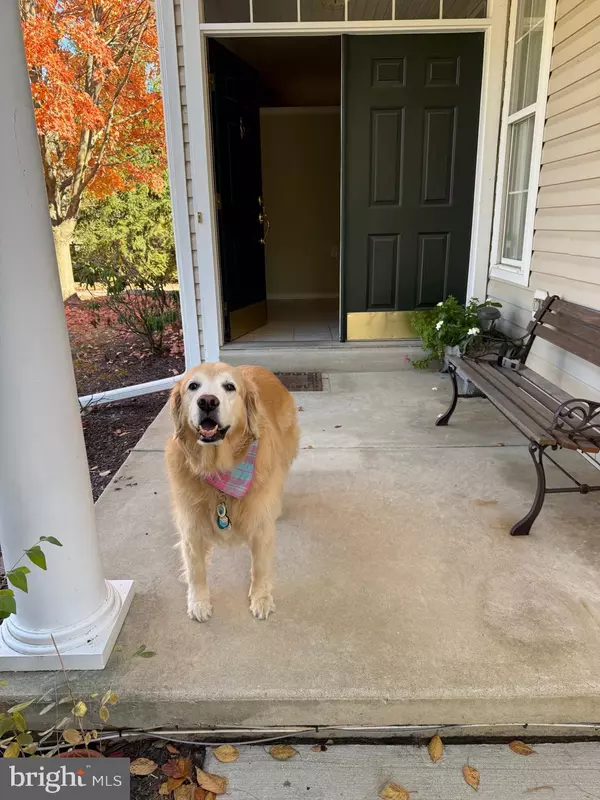3 Beds
3 Baths
3,690 SqFt
3 Beds
3 Baths
3,690 SqFt
Key Details
Property Type Single Family Home
Sub Type Detached
Listing Status Active
Purchase Type For Sale
Square Footage 3,690 sqft
Price per Sqft $203
Subdivision Hersheys Mill
MLS Listing ID PACT2085688
Style Contemporary
Bedrooms 3
Full Baths 3
HOA Fees $1,760/qua
HOA Y/N Y
Abv Grd Liv Area 2,110
Originating Board BRIGHT
Year Built 1996
Annual Tax Amount $8,216
Tax Year 2024
Lot Size 1,581 Sqft
Acres 0.04
Property Description
Hersey's Mill offers a stunning outdoor pool and patio, scenic lakes and ponds, and a community garden. Enjoy leisurely strolls or bike rides along the picturesque trails, and make use of the many tennis courts, 8 pickleball courts, shuffleboard and horseshoe pits. The community is alive with activity, featuring over 35 different clubs that cater to diverse interests- from bowling to chess to yoga, dance and tai chi,- plus many more . There is a community center where you can attend a lecture or a holiday dance party. A library , where your book club can meet, and billiards tables for friendly competitions- ensuring there's never a dull moment. https://www.hersheysmill55plus.com/
This beautiful home overlooks the 18 hole golf course, which residents can join for an unparalleled golfing experience. Inside, you'll discover a spacious open floor plan featuring sweeping golf course views , beautiful hardwood floors, a double sided fireplace, vaulted ceilings, a chefs dream of a kitchen with upscale appliances and beautiful granite countertops. Continuing on the main floor you will find a spacious primary suite with a large en-suite bath featuring a jetted whirlpool bath, a luxurious $5k Toto toilet, and a generous walk in closet. This home features two more bedrooms and two more full baths ensuring you always have plenty of space. Step outside to your pressure treated deck and patio to soak in the views. A finished basement offering a multitude of possibilities and a large two car garage further enhance the appeal of this exquisite home, making it the perfect choice for any discerning buyer. Welcome home to a lifestyle of comfort, community, and endless possibilities!
All of this, and located within a stones throw to all the historic sites, and the wonderful boutiques and restaurants of downtown West Chester!
Location
State PA
County Chester
Area East Goshen Twp (10353)
Zoning R10
Rooms
Basement Fully Finished
Main Level Bedrooms 3
Interior
Hot Water Natural Gas
Cooling Central A/C
Fireplaces Number 1
Furnishings No
Fireplace Y
Heat Source Natural Gas
Exterior
Parking Features Garage Door Opener
Garage Spaces 4.0
Water Access N
Accessibility Grab Bars Mod, No Stairs
Attached Garage 4
Total Parking Spaces 4
Garage Y
Building
Story 1
Foundation Block
Sewer Public Sewer
Water Public
Architectural Style Contemporary
Level or Stories 1
Additional Building Above Grade, Below Grade
New Construction N
Schools
School District West Chester Area
Others
Senior Community Yes
Age Restriction 55
Tax ID 53030143
Ownership Fee Simple
SqFt Source Estimated
Acceptable Financing Conventional
Listing Terms Conventional
Financing Conventional
Special Listing Condition Standard

"My job is to find and attract mastery-based agents to the office, protect the culture, and make sure everyone is happy! "

