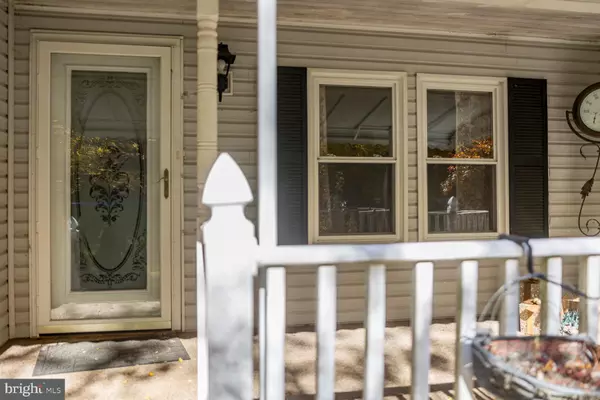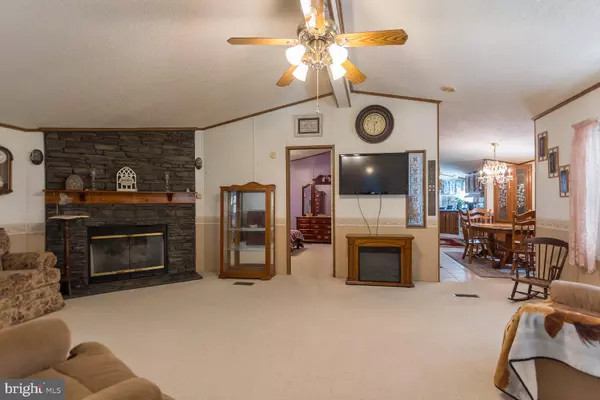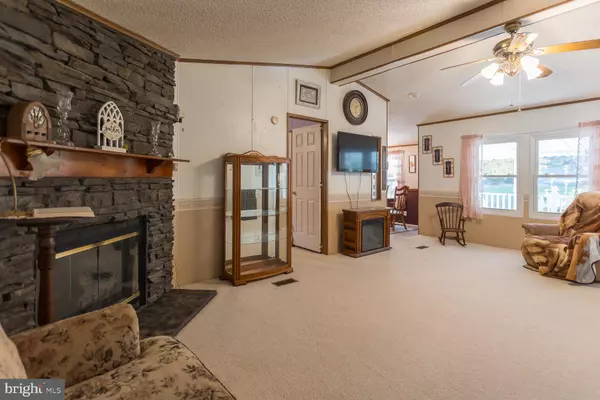3 Beds
2 Baths
2,670 SqFt
3 Beds
2 Baths
2,670 SqFt
Key Details
Property Type Manufactured Home
Sub Type Manufactured
Listing Status Active
Purchase Type For Sale
Square Footage 2,670 sqft
Price per Sqft $112
MLS Listing ID VARO2001862
Style Ranch/Rambler
Bedrooms 3
Full Baths 2
HOA Y/N N
Abv Grd Liv Area 2,670
Originating Board BRIGHT
Year Built 1986
Tax Year 2023
Lot Size 1.920 Acres
Acres 1.92
Property Description
Location
State VA
County Rockingham
Zoning A2
Rooms
Main Level Bedrooms 3
Interior
Hot Water Electric
Heating Heat Pump(s), Central, Wall Unit
Cooling Central A/C, Ductless/Mini-Split
Fireplaces Number 2
Equipment Dishwasher, Dryer, Microwave, Refrigerator, Stove, Washer
Furnishings Partially
Fireplace Y
Appliance Dishwasher, Dryer, Microwave, Refrigerator, Stove, Washer
Heat Source Electric
Laundry Main Floor, Has Laundry
Exterior
Garage Spaces 2.0
Water Access N
Accessibility None
Total Parking Spaces 2
Garage N
Building
Story 1
Sewer Approved System
Water Well
Architectural Style Ranch/Rambler
Level or Stories 1
Additional Building Above Grade, Below Grade
New Construction N
Schools
School District Rockingham County Public Schools
Others
Senior Community No
Tax ID 132 A 169E
Ownership Fee Simple
SqFt Source Assessor
Acceptable Financing Cash, Conventional, FHA, USDA, VA, VHDA
Listing Terms Cash, Conventional, FHA, USDA, VA, VHDA
Financing Cash,Conventional,FHA,USDA,VA,VHDA
Special Listing Condition Standard

"My job is to find and attract mastery-based agents to the office, protect the culture, and make sure everyone is happy! "






