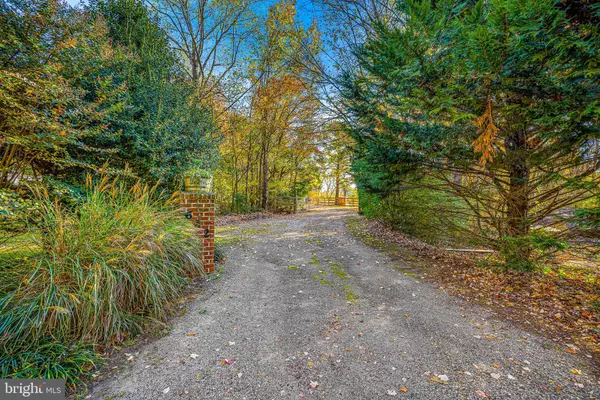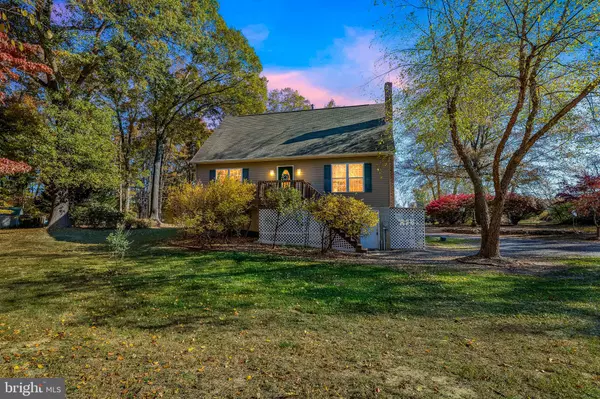4 Beds
3 Baths
2,700 SqFt
4 Beds
3 Baths
2,700 SqFt
Key Details
Property Type Single Family Home
Sub Type Detached
Listing Status Active
Purchase Type For Sale
Square Footage 2,700 sqft
Price per Sqft $259
Subdivision Centreville
MLS Listing ID MDQA2011382
Style Contemporary
Bedrooms 4
Full Baths 3
HOA Y/N N
Abv Grd Liv Area 2,700
Originating Board BRIGHT
Year Built 2003
Annual Tax Amount $3,843
Tax Year 2024
Lot Size 4.740 Acres
Acres 4.74
Property Description
Step inside the spacious 2,700 sq. ft. home, which features 4 bedrooms and 3 full baths, seamlessly blending comfort and elegance. The main level includes two generous bedrooms that are perfect for guests, a home office, or a cozy retreat. At the heart of the home lies a stunning two-level sunroom, surrounded by windows that provide breathtaking views of your expansive land.
Venture upstairs to discover two additional bedrooms, including the luxurious primary suite adorned with vaulted ceilings. The primary bathroom is a true sanctuary, showcasing a relaxing soaking tub, a stand-up shower, double sinks, and a private walkway leading to an exclusive upper-level balcony. Imagine sipping your morning coffee or unwinding in the evening on one of the home’s two balconies or the massive deck that overlooks the serene property.
The 24’ x 30’ pole building, complete with an 11’ x 30’ lean-to and 10-foot ceilings, offers versatile space for storage or workshops. This home is equipped with modern conveniences, including a brand new HVAC system, geothermal hot water, eco-friendly heating options—wood burning or oil heat—ensuring comfort and efficiency year-round. Recent updates include a new sump pump and a new bladder tank, providing peace of mind for the future.
Whether you're an avid equestrian looking to bring your horses or simply wish to escape the hustle and bustle of urban life, this property invites you to create lasting memories in a peaceful and picturesque environment. Don't miss the opportunity to call this serene sanctuary your home- it truly is a rare find that accommodates both hobbies and lifestyle.
Experience unparalleled privacy and rural charm with this exceptional property and you'll save money on taxes since its zoned AG!
Schedule a tour today to experience the perfect blend of rural charm and modern living in this exceptional property !
Location
State MD
County Queen Annes
Zoning AG
Rooms
Basement Daylight, Full, Full, Improved, Outside Entrance, Space For Rooms
Main Level Bedrooms 2
Interior
Interior Features Attic, Carpet, Ceiling Fan(s), Combination Kitchen/Dining, Family Room Off Kitchen, Kitchen - Island, Kitchen - Table Space, Primary Bath(s), Recessed Lighting, Bathroom - Soaking Tub, Stove - Wood, Walk-in Closet(s), Water Treat System, Wood Floors
Hot Water Electric, Solar
Heating Heat Pump(s)
Cooling Central A/C, Ceiling Fan(s)
Flooring Carpet, Hardwood
Fireplaces Number 1
Equipment Dishwasher, Dryer, Freezer, Icemaker, Range Hood, Refrigerator, Washer, Water Conditioner - Owned, Water Heater - Solar, Oven/Range - Gas
Fireplace Y
Appliance Dishwasher, Dryer, Freezer, Icemaker, Range Hood, Refrigerator, Washer, Water Conditioner - Owned, Water Heater - Solar, Oven/Range - Gas
Heat Source Oil, Wood
Laundry Main Floor
Exterior
Exterior Feature Balconies- Multiple, Deck(s)
Utilities Available Propane
Water Access N
View Trees/Woods, Other
Roof Type Architectural Shingle
Street Surface Gravel
Accessibility None
Porch Balconies- Multiple, Deck(s)
Road Frontage Easement/Right of Way, Private
Garage N
Building
Lot Description Landscaping, Level, Partly Wooded, Private, Rear Yard, Secluded, Trees/Wooded
Story 3
Foundation Block
Sewer On Site Septic
Water Well
Architectural Style Contemporary
Level or Stories 3
Additional Building Above Grade, Below Grade
Structure Type 2 Story Ceilings,Dry Wall,9'+ Ceilings
New Construction N
Schools
High Schools Queen Anne
School District Queen Anne'S County Public Schools
Others
Pets Allowed Y
Senior Community No
Tax ID 1803007405
Ownership Fee Simple
SqFt Source Estimated
Acceptable Financing Cash, Conventional, FMHA, VA, USDA
Horse Property Y
Horse Feature Horses Allowed
Listing Terms Cash, Conventional, FMHA, VA, USDA
Financing Cash,Conventional,FMHA,VA,USDA
Special Listing Condition Standard
Pets Allowed No Pet Restrictions

"My job is to find and attract mastery-based agents to the office, protect the culture, and make sure everyone is happy! "






