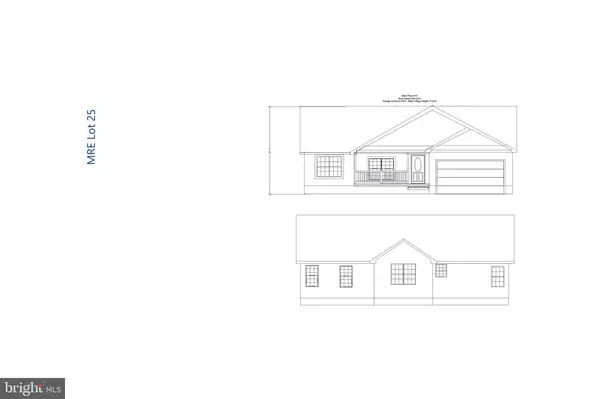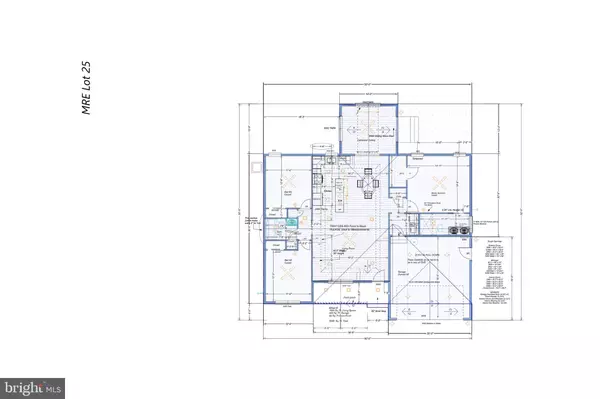3 Beds
2 Baths
1,550 SqFt
3 Beds
2 Baths
1,550 SqFt
Key Details
Property Type Single Family Home
Sub Type Detached
Listing Status Active
Purchase Type For Sale
Square Footage 1,550 sqft
Price per Sqft $270
Subdivision Meadow Ridge Estates
MLS Listing ID DESU2073212
Style Ranch/Rambler
Bedrooms 3
Full Baths 2
HOA Fees $200/ann
HOA Y/N Y
Abv Grd Liv Area 1,550
Originating Board BRIGHT
Year Built 2024
Lot Size 0.758 Acres
Acres 0.76
Property Sub-Type Detached
Property Description
Location
State DE
County Sussex
Area Seaford Hundred (31013)
Zoning RES
Rooms
Other Rooms Living Room, Dining Room, Primary Bedroom, Bedroom 2, Bedroom 3, Kitchen, Sun/Florida Room, Laundry, Primary Bathroom, Full Bath
Main Level Bedrooms 3
Interior
Interior Features Carpet, Ceiling Fan(s), Combination Dining/Living, Combination Kitchen/Dining, Combination Kitchen/Living, Dining Area, Entry Level Bedroom, Floor Plan - Open, Kitchen - Island, Pantry, Primary Bath(s), Bathroom - Stall Shower, Bathroom - Tub Shower, Upgraded Countertops, Walk-in Closet(s)
Hot Water Electric
Heating Heat Pump(s)
Cooling Central A/C
Flooring Carpet, Luxury Vinyl Plank
Equipment Built-In Microwave, Dishwasher, Oven/Range - Electric, Refrigerator, Washer/Dryer Hookups Only, Water Heater, Stainless Steel Appliances
Fireplace N
Appliance Built-In Microwave, Dishwasher, Oven/Range - Electric, Refrigerator, Washer/Dryer Hookups Only, Water Heater, Stainless Steel Appliances
Heat Source Electric
Laundry Has Laundry, Hookup, Main Floor
Exterior
Exterior Feature Porch(es)
Parking Features Garage - Front Entry, Garage Door Opener
Garage Spaces 6.0
Water Access N
Roof Type Architectural Shingle
Accessibility 2+ Access Exits
Porch Porch(es)
Attached Garage 2
Total Parking Spaces 6
Garage Y
Building
Lot Description Backs to Trees, Cleared, Rear Yard, Front Yard
Story 1
Foundation Block, Crawl Space
Sewer Approved System, Septic Permit Issued, Low Pressure Pipe (LPP)
Water Well
Architectural Style Ranch/Rambler
Level or Stories 1
Additional Building Above Grade, Below Grade
Structure Type Dry Wall,Cathedral Ceilings,Tray Ceilings
New Construction Y
Schools
High Schools Seaford
School District Seaford
Others
Senior Community No
Tax ID 531-11.00-151.00
Ownership Fee Simple
SqFt Source Estimated
Security Features Smoke Detector
Acceptable Financing Cash, Conventional, FHA, VA
Listing Terms Cash, Conventional, FHA, VA
Financing Cash,Conventional,FHA,VA
Special Listing Condition Standard

"My job is to find and attract mastery-based agents to the office, protect the culture, and make sure everyone is happy! "






