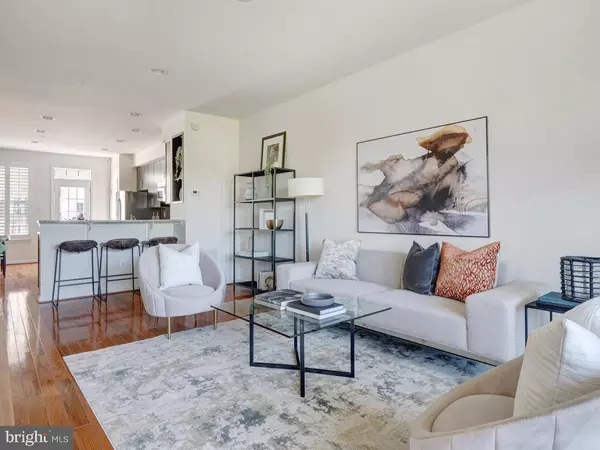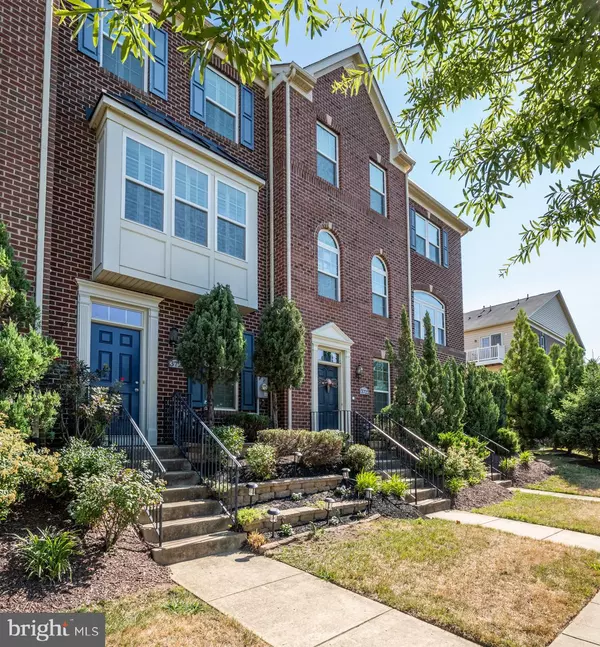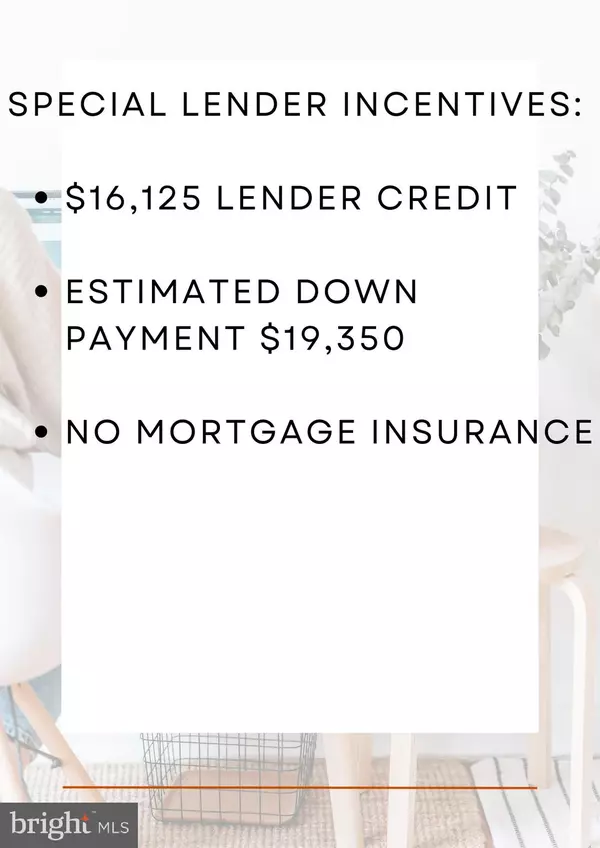
3 Beds
4 Baths
1,984 SqFt
3 Beds
4 Baths
1,984 SqFt
OPEN HOUSE
Sun Dec 15, 2:00pm - 4:00pm
Key Details
Property Type Townhouse
Sub Type Interior Row/Townhouse
Listing Status Active
Purchase Type For Sale
Square Footage 1,984 sqft
Price per Sqft $322
Subdivision Villages At Dakota Crossing
MLS Listing ID DCDC2166996
Style Traditional
Bedrooms 3
Full Baths 2
Half Baths 2
HOA Fees $107/mo
HOA Y/N Y
Abv Grd Liv Area 1,664
Originating Board BRIGHT
Year Built 2013
Annual Tax Amount $4,767
Tax Year 2023
Lot Size 1,248 Sqft
Acres 0.03
Property Description
-INTEREST RATE 5.75%
-ESTIMATED DOWN PAYMENT $19,350
-NO MORTGAGE INSURANCE
OPTION 2:
-$16,125 LENDER CREDIT
-ESTIMATED DOWN PAYMENT $19,350
-NO MORTGAGE INSURANCE
-CONTACT MELISSA EBONG
Welcome to 3720 Fort Lincoln Drive where you'll find your beautiful brick-front townhome with an en-suite bath in every bedroom, triple pane windows, and upgraded louvre shutters throughout. Other upgrades include:
Brand new hardwood floors
Stone feature wall & backsplash in kitchen
Bedroom on first floor bathroom addition
Upgraded lighting
New floors throughout
Work station & shelving in garage
Gorgeous Louvre shutters on all windows
*Washer and Dryer Hookup Only
The entry level offers a bedroom suite with a closet and bathroom perfect for a nanny, in-law, private office or hobby room. The second level features a brand new gleaming hardwood floors that also cover all stairs, bay window, spacious eat-in kitchen with granite counters, beautiful stone feature wall, gas stove, intricate tile backsplash, modern lighting, a breakfast bar and tons of cabinet space. The open floor plan is perfect for entertaining with an easy flow between the living room and kitchen, which leads to the large balcony for endless evenings of dinner outdoors.
The primary bedroom is a true retreat with a tray ceiling, recessed lighting, walk-in closet with organization system, , en-suite bathroom with a double vanity and double shower heads. There is an additional open flex space for a bedroom on the third floor perfect for a nursery, Peloton, or office and a huge bedroom/bathroom suite on the 4th level.
The one car garage has a driveway for a second car and built-in shelves and a work station with a large counter and multiple outlets for all of your DIY projects.
You're steps from The Shops at Dakota Crossing with Lowe's, Costco, Starbucks, Tesla charging stations, Pet Smart, Marshall's, restaurants and more! For outdoor fun, head over to Fort Lincoln Park and Theodore Hagans Cultural Center for swimming, tennis, soccer fields, and other activities plus even more indoor and outdoor amenities once the upcoming massive renovation is completed.
Whether you're a foodie, shopaholic, or just love to explore in the city, you're a quick drive from Ivy City, Union Market, Hyattsville Arts District and H Street Corridor. You'll have everything you need to satisfy your whims with a theatre, food court, the hottest new restaurants and unique shops plus suburb-like conveniences with Target, The Lane Social Club for the whole family, Whole Foods and Trader Joe's, all 1-3 miles away. You'll be spoiled by easy access to route 50, New York Ave. and BW Parkway. Conveniently located steps from H6 and B8 buses to go directly to Rhode Island and Brookland metros. Low property taxes and HOA fee make this home a smart choice. If you're seeking a beautiful home in a great community, look no further! SELLER PREFERS UNIVERSAL TITLE
Location
State DC
County Washington
Zoning RES
Interior
Hot Water Natural Gas
Heating Forced Air
Cooling Central A/C
Fireplace N
Heat Source Natural Gas
Laundry Hookup
Exterior
Parking Features Garage - Rear Entry
Garage Spaces 1.0
Water Access N
Accessibility >84\" Garage Door
Attached Garage 1
Total Parking Spaces 1
Garage Y
Building
Story 4
Foundation Slab
Sewer Public Sewer
Water Public
Architectural Style Traditional
Level or Stories 4
Additional Building Above Grade, Below Grade
New Construction N
Schools
School District District Of Columbia Public Schools
Others
Pets Allowed Y
HOA Fee Include Common Area Maintenance,Lawn Maintenance,Management,Reserve Funds,Snow Removal,Trash
Senior Community No
Tax ID 4327//0960
Ownership Fee Simple
SqFt Source Estimated
Acceptable Financing Cash, Conventional, FHA, VA
Listing Terms Cash, Conventional, FHA, VA
Financing Cash,Conventional,FHA,VA
Special Listing Condition Standard
Pets Allowed Case by Case Basis


"My job is to find and attract mastery-based agents to the office, protect the culture, and make sure everyone is happy! "






