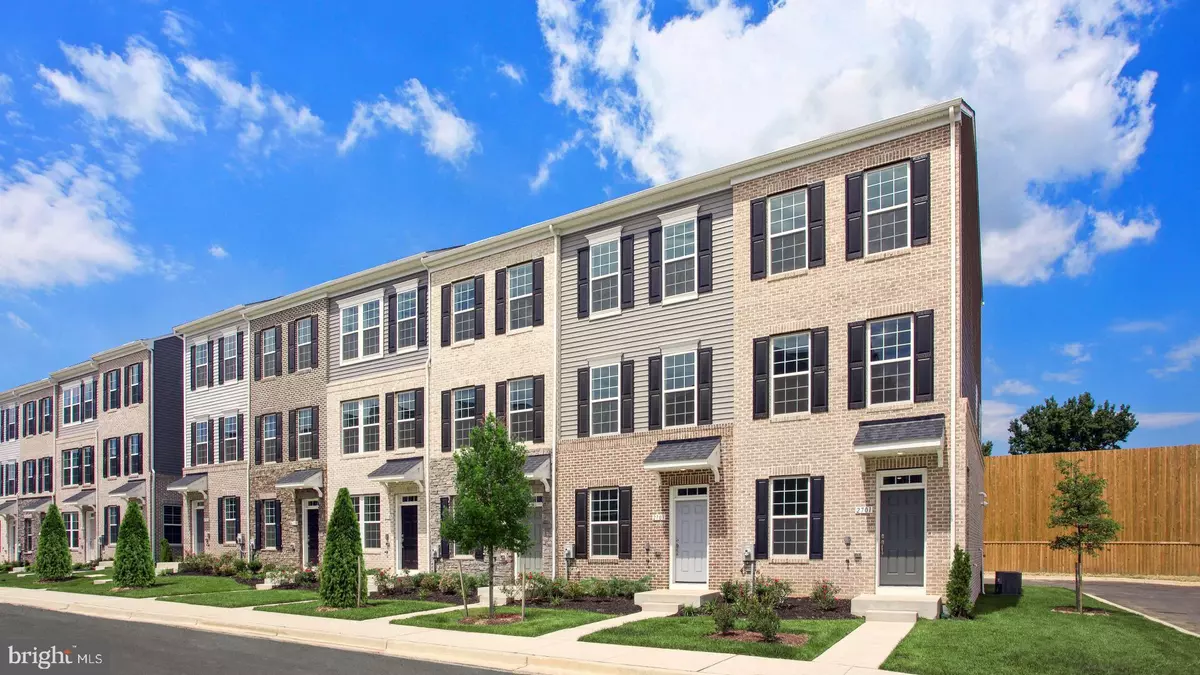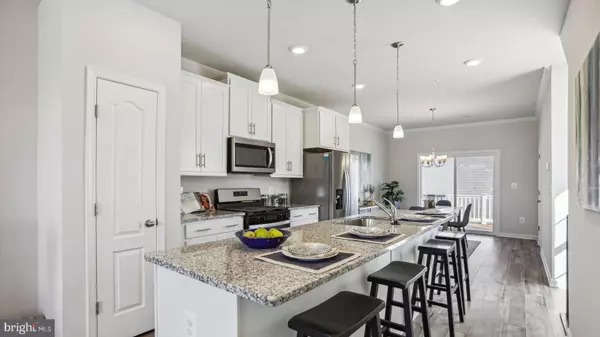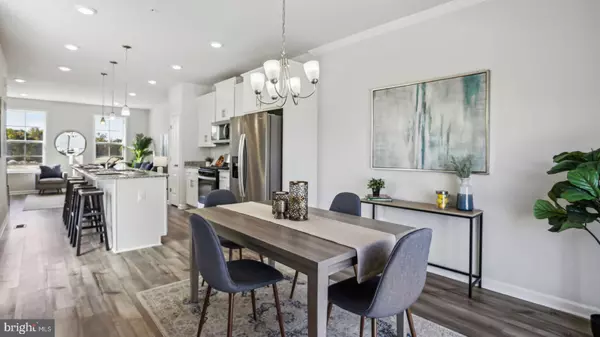2 Beds
3 Baths
1,570 SqFt
2 Beds
3 Baths
1,570 SqFt
Key Details
Property Type Townhouse
Sub Type Interior Row/Townhouse
Listing Status Active
Purchase Type For Sale
Square Footage 1,570 sqft
Price per Sqft $292
Subdivision Montgomery Village
MLS Listing ID MDMC2154484
Style Traditional
Bedrooms 2
Full Baths 2
Half Baths 1
HOA Fees $178/mo
HOA Y/N Y
Abv Grd Liv Area 1,570
Originating Board BRIGHT
Tax Year 2024
Lot Size 1,570 Sqft
Acres 0.04
Property Description
TO BE BUILT WITH 2025 DELIVERY.
WELCOME TO THE ABBEY - an open-concept townhome with modern finishes. Enter the home through the main entryway or rear load 1-car garage, both of which lead into a spacious recreation room that can be converted into an enclosed bedroom or study and full bathroom. Meander to the second level, you will discover the main living space comprised of a bright and sunny family room with sliding glass door for future deck access. Kitchen with generous size island and separate dining room. The upper level feature 2 large bedrooms with separate bath and ample closet space. Separate Laundry room. *Photos may not be of the actual home. Photos may be of a similar home/floorplan if the home is under construction or if this is a base price listing.
Location
State MD
County Montgomery
Zoning RESIDENTIAL
Interior
Interior Features Family Room Off Kitchen, Kitchen - Island, Recessed Lighting, Walk-in Closet(s), Combination Kitchen/Living, Combination Kitchen/Dining, Dining Area
Hot Water Natural Gas
Heating Forced Air, Humidifier, Programmable Thermostat
Cooling Central A/C, Programmable Thermostat
Equipment Refrigerator, Microwave, Dishwasher, Disposal, Stainless Steel Appliances, Oven/Range - Gas
Fireplace N
Appliance Refrigerator, Microwave, Dishwasher, Disposal, Stainless Steel Appliances, Oven/Range - Gas
Heat Source Natural Gas
Exterior
Parking Features Garage - Rear Entry
Garage Spaces 1.0
Amenities Available Swimming Pool, Basketball Courts, Lake, Tennis Courts, Jog/Walk Path, Tot Lots/Playground, Dog Park
Water Access N
Roof Type Architectural Shingle
Accessibility None
Attached Garage 1
Total Parking Spaces 1
Garage Y
Building
Story 3
Foundation Slab
Sewer Public Sewer
Water Public
Architectural Style Traditional
Level or Stories 3
Additional Building Above Grade, Below Grade
New Construction Y
Schools
School District Montgomery County Public Schools
Others
Senior Community No
Tax ID NO TAX RECORD
Ownership Fee Simple
SqFt Source Estimated
Special Listing Condition Standard

"My job is to find and attract mastery-based agents to the office, protect the culture, and make sure everyone is happy! "






