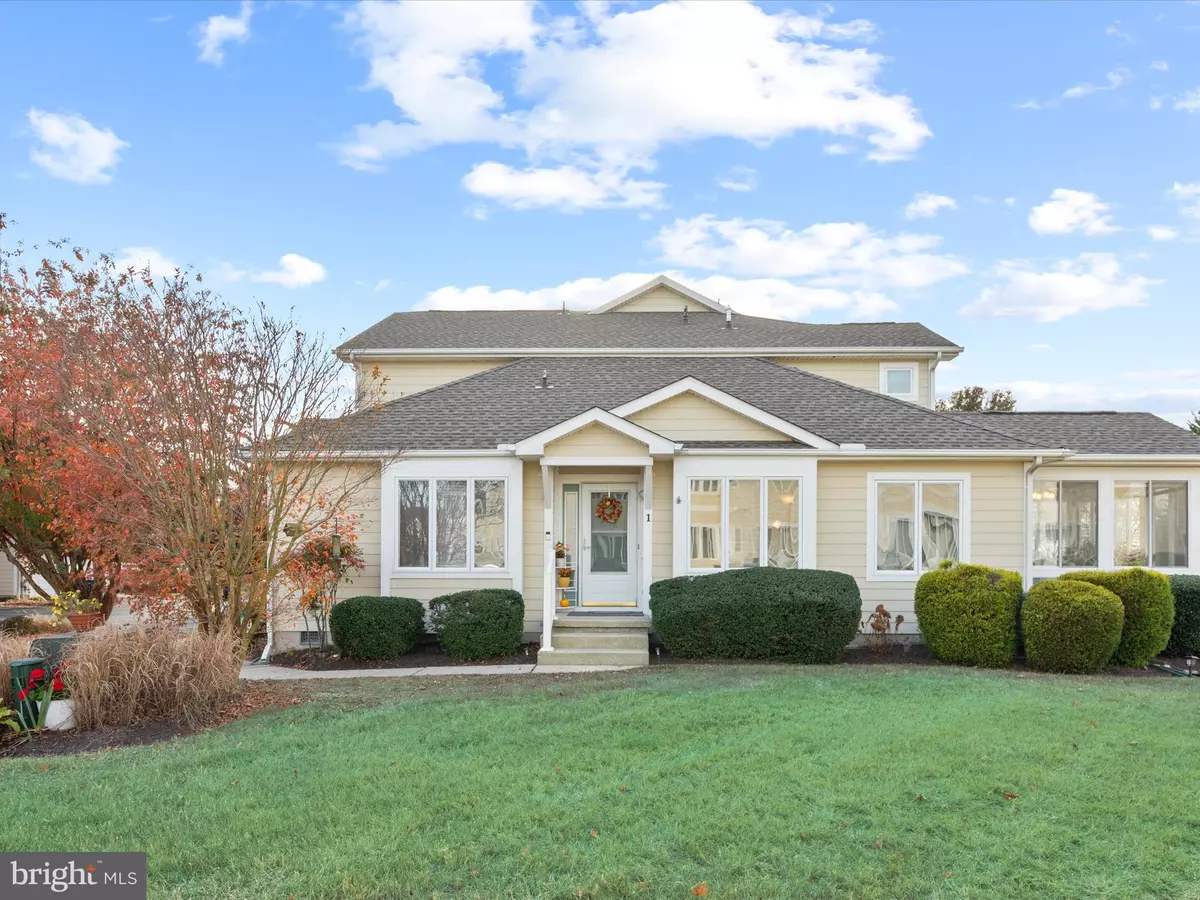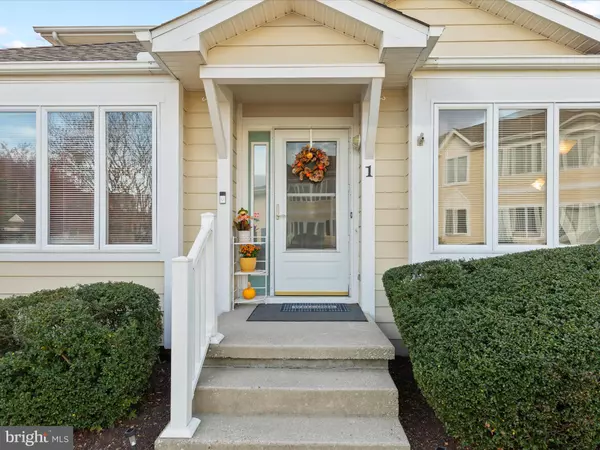3 Beds
3 Baths
1,711 SqFt
3 Beds
3 Baths
1,711 SqFt
Key Details
Property Type Condo
Sub Type Condo/Co-op
Listing Status Under Contract
Purchase Type For Sale
Square Footage 1,711 sqft
Price per Sqft $230
Subdivision Plantations East
MLS Listing ID DESU2073800
Style Contemporary,Coastal
Bedrooms 3
Full Baths 2
Half Baths 1
Condo Fees $745/qua
HOA Fees $242/qua
HOA Y/N Y
Abv Grd Liv Area 1,711
Originating Board BRIGHT
Year Built 2002
Annual Tax Amount $1,089
Tax Year 2020
Lot Dimensions 0.00 x 0.00
Property Description
Step into the spacious living room, where a soaring two-story vaulted ceiling adds a sense of grandeur, perfectly complemented by the warmth of a corner fireplace. Adjacent to the living room, the eat-in kitchen features stainless steel appliances and plenty of room to prepare your favorite meals. Just beyond, a charming sunroom beckons, ideal for enjoying your morning coffee or unwinding with a book, while the adjoining patio offers a perfect setting for barbecues. The home is surrounded by lush, open common grounds, adding a touch of nature to this inviting retreat.
The primary bedroom is a true retreat, featuring sliding glass doors that lead directly to the back porch—a private space to enjoy the fresh air. Upstairs, two additional spacious bedrooms provide comfort and flexibility, complete with a hall bath for convenience.
Additional features include a one-car garage, offering plenty of storage space for all your needs. Located in the serene, Plantations East, this home provides a perfect blend of cozy interiors and outdoor living spaces. Just a short drive from the historic coastal charm of Lewes, where you'll find an array of unique shops, restaurants, and vibrant local culture.
Schedule your showing today and experience this delightful Coastal Villa firsthand!
Location
State DE
County Sussex
Area Lewes Rehoboth Hundred (31009)
Zoning MR
Rooms
Other Rooms Living Room, Primary Bedroom, Bedroom 2, Bedroom 3, Kitchen, Sun/Florida Room
Main Level Bedrooms 1
Interior
Interior Features Breakfast Area, Carpet, Ceiling Fan(s), Combination Kitchen/Dining, Dining Area, Entry Level Bedroom, Floor Plan - Traditional, Primary Bath(s), Bathroom - Stall Shower, Bathroom - Tub Shower, Walk-in Closet(s), Window Treatments
Hot Water Tankless
Heating Forced Air
Cooling Central A/C
Flooring Ceramic Tile, Partially Carpeted, Laminate Plank
Fireplaces Number 1
Fireplaces Type Gas/Propane, Mantel(s)
Equipment Built-In Microwave, Built-In Range, Dishwasher, Disposal, Dryer, Dryer - Electric, Energy Efficient Appliances, Exhaust Fan, Freezer, Icemaker, Oven/Range - Electric, Refrigerator, Stainless Steel Appliances, Washer, Water Dispenser, Water Heater, Microwave
Fireplace Y
Window Features Screens,Sliding,Vinyl Clad,Palladian,Casement
Appliance Built-In Microwave, Built-In Range, Dishwasher, Disposal, Dryer, Dryer - Electric, Energy Efficient Appliances, Exhaust Fan, Freezer, Icemaker, Oven/Range - Electric, Refrigerator, Stainless Steel Appliances, Washer, Water Dispenser, Water Heater, Microwave
Heat Source Propane - Leased
Laundry Main Floor
Exterior
Exterior Feature Patio(s)
Parking Features Garage - Side Entry, Garage Door Opener, Garage - Front Entry, Inside Access
Garage Spaces 2.0
Amenities Available Common Grounds
Water Access N
View Garden/Lawn
Roof Type Architectural Shingle,Pitched
Accessibility Other
Porch Patio(s)
Attached Garage 1
Total Parking Spaces 2
Garage Y
Building
Lot Description Landscaping, Level, No Thru Street
Story 2
Foundation Concrete Perimeter, Slab
Sewer Public Sewer
Water Public
Architectural Style Contemporary, Coastal
Level or Stories 2
Additional Building Above Grade, Below Grade
Structure Type 9'+ Ceilings,Dry Wall
New Construction N
Schools
Elementary Schools Rehoboth
Middle Schools Frederick D. Thomas
High Schools Cape Henlopen
School District Cape Henlopen
Others
Pets Allowed Y
HOA Fee Include Trash,Snow Removal,Common Area Maintenance,Management,Reserve Funds,Road Maintenance,Security Gate
Senior Community No
Tax ID 334-06.00-553.06-7.4D
Ownership Fee Simple
SqFt Source Estimated
Security Features Smoke Detector,Carbon Monoxide Detector(s),Main Entrance Lock
Acceptable Financing Cash, Conventional, FHA, VA
Listing Terms Cash, Conventional, FHA, VA
Financing Cash,Conventional,FHA,VA
Special Listing Condition Standard
Pets Allowed Case by Case Basis

"My job is to find and attract mastery-based agents to the office, protect the culture, and make sure everyone is happy! "






