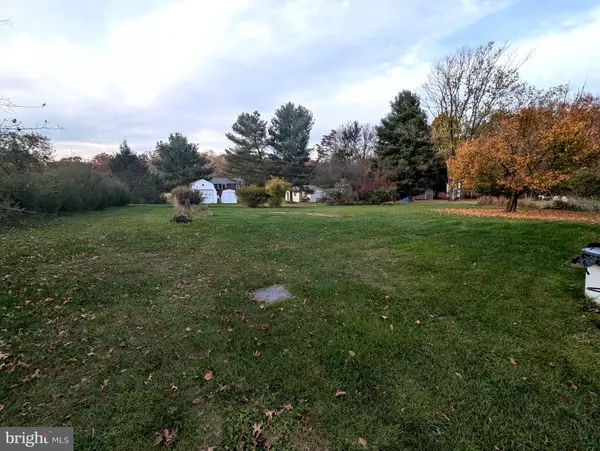3 Beds
2 Baths
1,516 SqFt
3 Beds
2 Baths
1,516 SqFt
Key Details
Property Type Single Family Home
Sub Type Detached
Listing Status Active
Purchase Type For Sale
Square Footage 1,516 sqft
Price per Sqft $276
Subdivision Lone Oak
MLS Listing ID VAFV2022668
Style Ranch/Rambler
Bedrooms 3
Full Baths 2
HOA Y/N N
Abv Grd Liv Area 1,516
Originating Board BRIGHT
Year Built 1971
Annual Tax Amount $1,362
Tax Year 2024
Lot Size 0.720 Acres
Acres 0.72
Property Description
Location
State VA
County Frederick
Zoning RA
Rooms
Basement Full, Daylight, Partial, Connecting Stairway, Heated, Outside Entrance, Partially Finished, Rear Entrance, Walkout Stairs, Windows, Workshop
Main Level Bedrooms 3
Interior
Interior Features Attic, Bathroom - Tub Shower, Carpet, Ceiling Fan(s), Combination Kitchen/Dining, Dining Area, Entry Level Bedroom, Family Room Off Kitchen, Kitchen - Eat-In, Stove - Wood, Window Treatments
Hot Water Electric
Heating Heat Pump(s)
Cooling Central A/C
Flooring Carpet, Vinyl, Wood
Equipment Washer, Oven/Range - Electric, Dryer, Disposal, Dishwasher, Microwave, Refrigerator
Fireplace N
Appliance Washer, Oven/Range - Electric, Dryer, Disposal, Dishwasher, Microwave, Refrigerator
Heat Source Electric
Laundry Hookup, Main Floor, Lower Floor
Exterior
Parking Features Garage - Front Entry
Garage Spaces 5.0
Utilities Available Propane, Phone, Electric Available, Cable TV
Water Access N
View Street
Accessibility None
Attached Garage 1
Total Parking Spaces 5
Garage Y
Building
Lot Description Front Yard, SideYard(s), Road Frontage, Rear Yard
Story 2
Foundation Block
Sewer On Site Septic
Water Public
Architectural Style Ranch/Rambler
Level or Stories 2
Additional Building Above Grade, Below Grade
Structure Type Dry Wall
New Construction N
Schools
School District Frederick County Public Schools
Others
Senior Community No
Tax ID 86B 4 B 22
Ownership Fee Simple
SqFt Source Estimated
Horse Property N
Special Listing Condition Standard

"My job is to find and attract mastery-based agents to the office, protect the culture, and make sure everyone is happy! "






