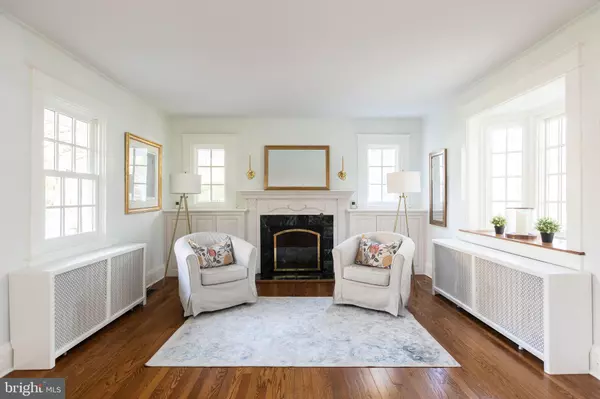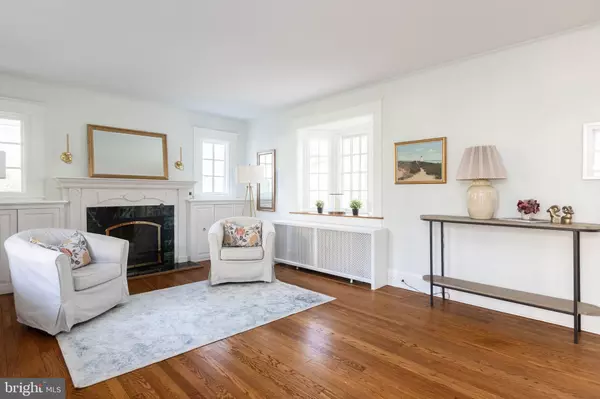
3 Beds
2 Baths
2,012 SqFt
3 Beds
2 Baths
2,012 SqFt
Key Details
Property Type Single Family Home
Sub Type Detached
Listing Status Under Contract
Purchase Type For Sale
Square Footage 2,012 sqft
Price per Sqft $246
Subdivision Bellona-Gittings Historic District
MLS Listing ID MDBA2145992
Style Traditional
Bedrooms 3
Full Baths 1
Half Baths 1
HOA Y/N N
Abv Grd Liv Area 2,012
Originating Board BRIGHT
Year Built 1928
Annual Tax Amount $7,930
Tax Year 2024
Lot Size 8,903 Sqft
Acres 0.2
Property Description
Location
State MD
County Baltimore City
Zoning R-1
Direction West
Rooms
Other Rooms Living Room, Dining Room, Bedroom 2, Bedroom 3, Kitchen, Family Room, Basement, Bedroom 1
Basement Full, Unfinished, Windows, Sump Pump, Interior Access, Connecting Stairway
Interior
Interior Features Attic, Bathroom - Tub Shower, Built-Ins, Cedar Closet(s), Ceiling Fan(s), Dining Area, Floor Plan - Traditional, Formal/Separate Dining Room, Pantry, Recessed Lighting, Walk-in Closet(s), Window Treatments, Wood Floors
Hot Water Natural Gas
Heating Radiator, Forced Air
Cooling Central A/C, Ceiling Fan(s)
Flooring Hardwood
Fireplaces Number 2
Fireplaces Type Fireplace - Glass Doors, Gas/Propane, Mantel(s), Screen, Wood
Equipment Dishwasher, Disposal, Oven/Range - Electric, Oven - Single, Oven - Self Cleaning, Refrigerator, Icemaker, Washer, Dryer - Gas, Water Heater
Furnishings No
Fireplace Y
Window Features Casement,Double Hung,Double Pane
Appliance Dishwasher, Disposal, Oven/Range - Electric, Oven - Single, Oven - Self Cleaning, Refrigerator, Icemaker, Washer, Dryer - Gas, Water Heater
Heat Source Natural Gas
Laundry Lower Floor, Washer In Unit, Dryer In Unit
Exterior
Exterior Feature Patio(s), Porch(es)
Parking Features Garage - Side Entry, Additional Storage Area
Garage Spaces 4.0
Fence Rear, Wood
Water Access N
Roof Type Architectural Shingle
Accessibility None
Porch Patio(s), Porch(es)
Total Parking Spaces 4
Garage Y
Building
Lot Description Front Yard, Rear Yard, Landscaping
Story 3
Foundation Other
Sewer Public Sewer
Water Public
Architectural Style Traditional
Level or Stories 3
Additional Building Above Grade, Below Grade
New Construction N
Schools
School District Baltimore City Public Schools
Others
Senior Community No
Tax ID 0327665080 025B
Ownership Fee Simple
SqFt Source Assessor
Security Features Carbon Monoxide Detector(s),Smoke Detector
Horse Property N
Special Listing Condition Standard


"My job is to find and attract mastery-based agents to the office, protect the culture, and make sure everyone is happy! "






