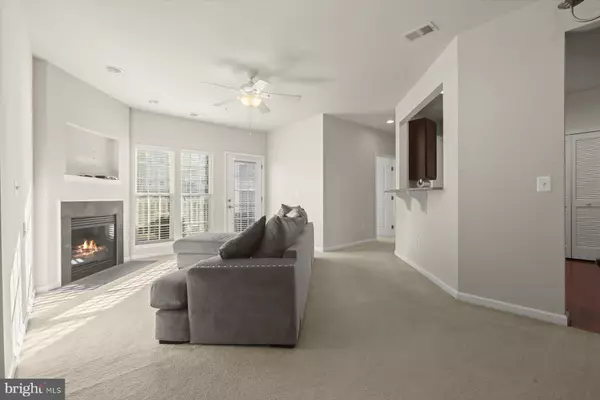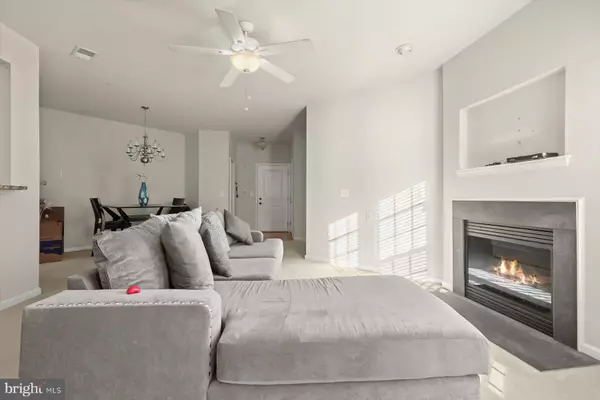
Gianni Cavero-Aponte
The Gianni Cavero-Aponte Team Broker by Coldwell Banker Realty (PA & MD)
gianni@gcagroup.org +1(717) 918-20053 Beds
2 Baths
1,330 SqFt
3 Beds
2 Baths
1,330 SqFt
Key Details
Property Type Condo
Sub Type Condo/Co-op
Listing Status Pending
Purchase Type For Sale
Square Footage 1,330 sqft
Price per Sqft $165
Subdivision Wyndholme Woods
MLS Listing ID MDBA2145294
Style Craftsman
Bedrooms 3
Full Baths 2
Condo Fees $375/mo
HOA Y/N N
Abv Grd Liv Area 1,330
Originating Board BRIGHT
Year Built 2015
Annual Tax Amount $4,154
Tax Year 2024
Property Description
Cook up a storm in the stylish kitchen, boasting granite countertops and 42" wall cabinets for all your storage needs. The spacious primary bathroom features a fantastic 60" double bowl vanity—ideal for those busy mornings!
Relax or entertain on your outdoor deck/balcony, making it a great spot to unwind after a long day. Plus, with a washer and dryer right in the unit, laundry day is a breeze!
Located just minutes from downtown Catonsville, I-695, and all the major hot spots like UMBC and St. Agnes Hospital, you’ll have everything you need close at hand. This condo is ideally positioned for easy access to Baltimore and BWI too!
Don't miss out on this incredible opportunity to call this Wyndholme Woods condo your home. Schedule a tour today and see why this unit is so special!
Location
State MD
County Baltimore City
Zoning R-4
Rooms
Main Level Bedrooms 3
Interior
Interior Features Carpet, Ceiling Fan(s), Dining Area, Elevator, Floor Plan - Open, Kitchen - Gourmet, Primary Bath(s), Recessed Lighting, Upgraded Countertops, Walk-in Closet(s), Wood Floors, Breakfast Area, Bar, Family Room Off Kitchen
Hot Water Electric
Heating Forced Air
Cooling Central A/C
Flooring Carpet, Ceramic Tile, Hardwood
Equipment Built-In Microwave, Dishwasher, Disposal, Dryer, Energy Efficient Appliances, Exhaust Fan, Icemaker, Oven/Range - Electric, Refrigerator, Washer, Water Heater
Fireplace N
Appliance Built-In Microwave, Dishwasher, Disposal, Dryer, Energy Efficient Appliances, Exhaust Fan, Icemaker, Oven/Range - Electric, Refrigerator, Washer, Water Heater
Heat Source Electric
Exterior
Amenities Available Common Grounds
Water Access N
Accessibility Elevator, Doors - Lever Handle(s), Doors - Swing In
Garage N
Building
Story 1
Unit Features Garden 1 - 4 Floors
Sewer Public Sewer
Water Public
Architectural Style Craftsman
Level or Stories 1
Additional Building Above Grade, Below Grade
Structure Type Dry Wall,High
New Construction N
Schools
School District Baltimore City Public Schools
Others
Pets Allowed Y
HOA Fee Include Lawn Maintenance,Water,Common Area Maintenance
Senior Community No
Tax ID 0325018139F022G
Ownership Condominium
Security Features Intercom,Main Entrance Lock
Special Listing Condition Standard
Pets Allowed Case by Case Basis


"My job is to find and attract mastery-based agents to the office, protect the culture, and make sure everyone is happy! "






