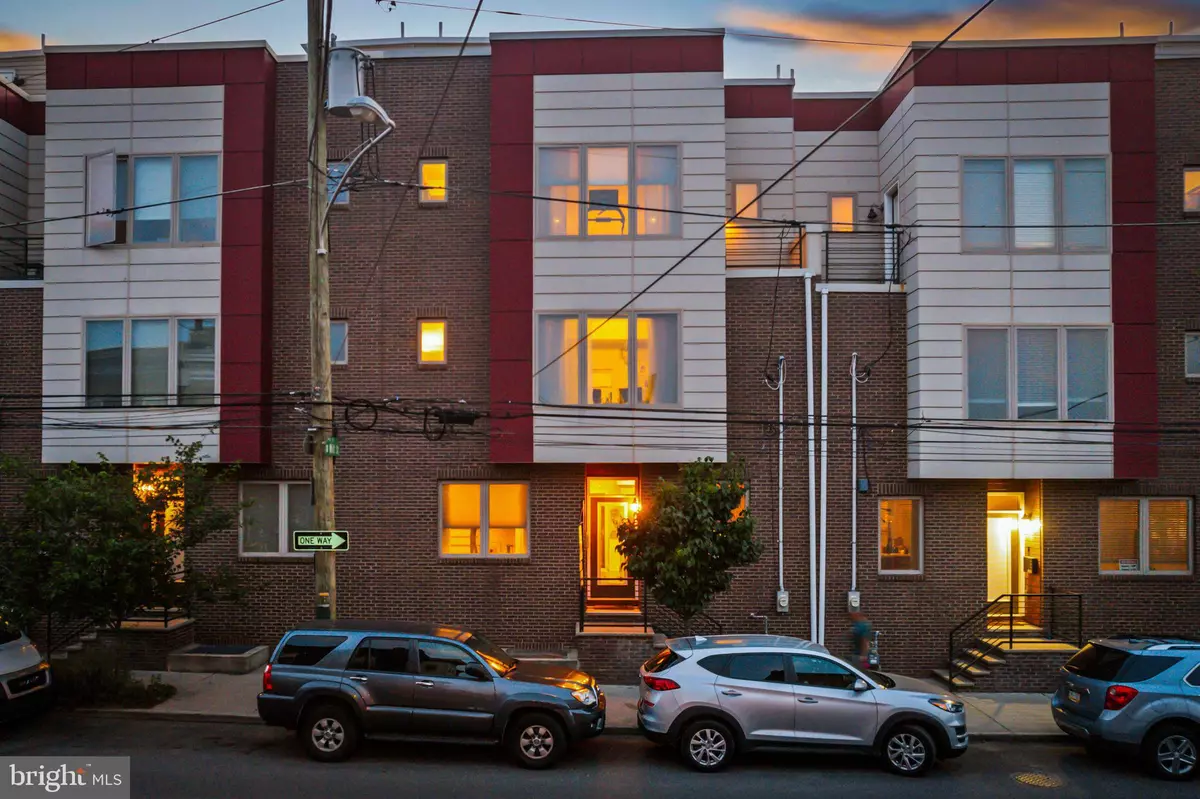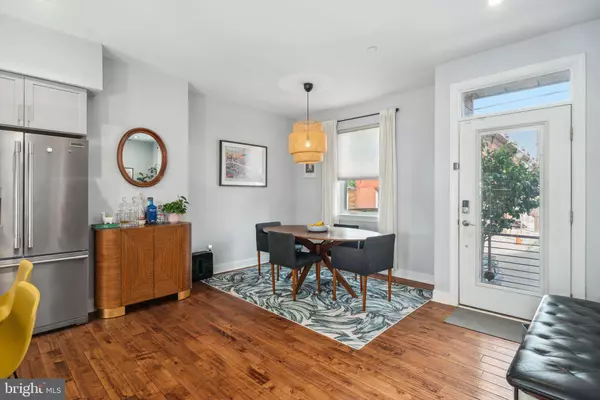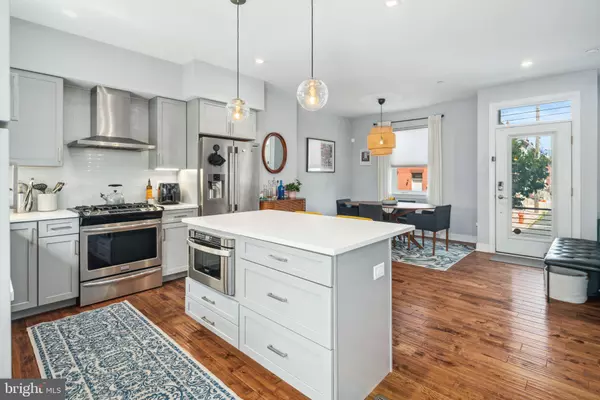
4 Beds
4 Baths
2,700 SqFt
4 Beds
4 Baths
2,700 SqFt
Key Details
Property Type Townhouse
Sub Type Interior Row/Townhouse
Listing Status Under Contract
Purchase Type For Sale
Square Footage 2,700 sqft
Price per Sqft $259
Subdivision Olde Kensington
MLS Listing ID PAPH2420448
Style Straight Thru
Bedrooms 4
Full Baths 3
Half Baths 1
HOA Fees $110/mo
HOA Y/N Y
Abv Grd Liv Area 2,700
Originating Board BRIGHT
Year Built 2017
Annual Tax Amount $1,348
Tax Year 2024
Lot Size 1,485 Sqft
Acres 0.03
Lot Dimensions 27.00 x 55.00
Property Description
Location
State PA
County Philadelphia
Area 19122 (19122)
Zoning RSA5
Rooms
Basement Full, Fully Finished
Interior
Hot Water Natural Gas
Heating Forced Air
Cooling Central A/C
Inclusions tv mounts, reclaimed wood shelving, automatic awning on roof deck, washer and dryer
Fireplace N
Heat Source Natural Gas
Laundry Has Laundry, Upper Floor, Washer In Unit, Dryer In Unit
Exterior
Exterior Feature Deck(s)
Garage Spaces 2.0
Waterfront N
Water Access N
Accessibility None
Porch Deck(s)
Total Parking Spaces 2
Garage N
Building
Story 3
Foundation Other
Sewer Public Sewer
Water Public
Architectural Style Straight Thru
Level or Stories 3
Additional Building Above Grade
New Construction Y
Schools
School District The School District Of Philadelphia
Others
HOA Fee Include Snow Removal,Common Area Maintenance,Management,Reserve Funds,Security Gate,Trash
Senior Community No
Tax ID 183100020
Ownership Fee Simple
SqFt Source Assessor
Special Listing Condition Standard


"My job is to find and attract mastery-based agents to the office, protect the culture, and make sure everyone is happy! "






