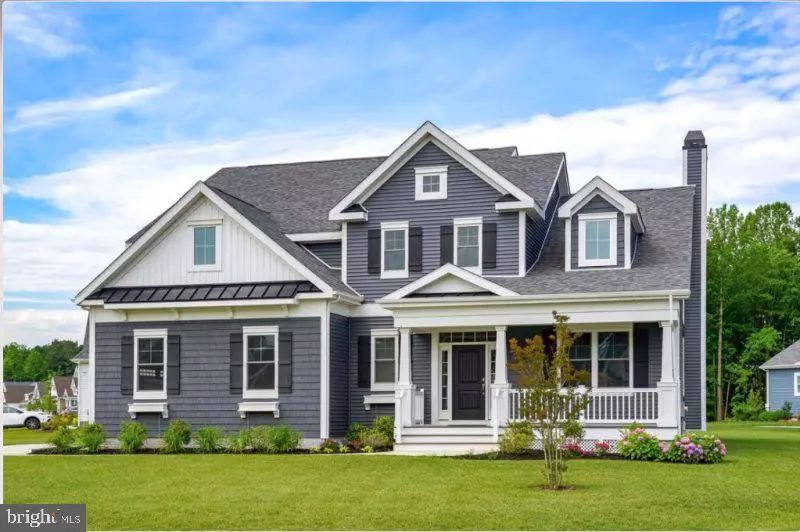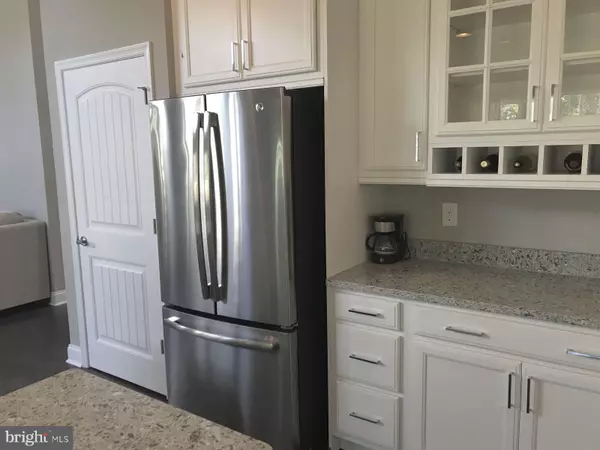5 Beds
4 Baths
3,200 SqFt
5 Beds
4 Baths
3,200 SqFt
Key Details
Property Type Single Family Home
Sub Type Detached
Listing Status Active
Purchase Type For Rent
Square Footage 3,200 sqft
Subdivision Coastal Club
MLS Listing ID DESU2074100
Style Coastal
Bedrooms 5
Full Baths 3
Half Baths 1
HOA Y/N N
Abv Grd Liv Area 3,200
Originating Board BRIGHT
Year Built 2017
Lot Size 0.280 Acres
Acres 0.28
Lot Dimensions 125.00 x 101.00
Property Description
Lease must be for a minimum term of one month and can start Dec 1, 2024 or later but in no case can the lease extend past May 31, 2025 without prior approval.
Embrace resort-style living as you indulge in the array of amenities within walking distance, including the playground, indoor and outdoor pools, clubhouse and restaurant hosted by employees of the famous Big Fish Grill in Rehoboth Beach.
The stunning clubhouse features both an indoor pool, outdoor pool and hot-tub complete with a swim-up bar and cascading waterfall. Let your imagination run wild in the kid-friendly pirate ship play area, or stay active with the fitness center and various games such as bocce, horseshoes, tennis and pickleball.
As you approach the home, you're greeted by a charming covered front porch and landscaping, setting the tone for the coastal lifestyle that awaits. Step inside to discover an inviting open floor plan.
Prepare culinary delights in the bright and airy gourmet kitchen, boasting beautiful Quartz countertops and upgraded cabinetry. Equipped with stainless steel appliances. The kitchen is perfect for casual dining and entertaining alike.
Unwind with friends and family in the family room or retreat to the large backyard
The owner's suite bedroom on the main floor includes walk-in closets and an en-suite bathroom featuring a dual sink vanity, upgraded countertops.
Centrally located, this home would make a fantastic location near everything the Delaware Beaches have to offer. Don't miss your chance to experience the coastal lifestyle at its finest – schedule your private tour today.
Bedroom Layout:
Primary BR Suite on Main Floor: 1 King Bed
Bedroom 2 (or office) on Main Floor: 1 Queen Sleep Sofa Bed
Bedroom 3 on Top Floor: 1 King Bed
Bedroom 4 on Top Floor: 1 Queen Bed
Bedroom 5 : 1 Queen Bed and 1 Double Bed
Location
State DE
County Sussex
Area Lewes Rehoboth Hundred (31009)
Zoning RESIDENTIAL
Rooms
Other Rooms Dining Room, Primary Bedroom, Bedroom 2, Bedroom 4, Bedroom 5, Kitchen, Family Room, Basement, Laundry, Primary Bathroom, Half Bath
Basement Unfinished
Main Level Bedrooms 2
Interior
Hot Water Tankless, Natural Gas
Cooling Central A/C
Fireplaces Number 1
Inclusions All Utilities included * All Furniture Included, , All Furnishings and Bedding included, HIgh Speed Internet w WIFI Included and Streaming TV included.
Fireplace Y
Heat Source Natural Gas
Exterior
Parking Features Built In, Garage - Side Entry, Inside Access, Other
Garage Spaces 5.0
Utilities Available Under Ground, Natural Gas Available
Water Access N
Accessibility 2+ Access Exits
Attached Garage 2
Total Parking Spaces 5
Garage Y
Building
Story 2
Foundation Concrete Perimeter
Sewer Public Sewer
Water Public
Architectural Style Coastal
Level or Stories 2
Additional Building Above Grade, Below Grade
New Construction N
Schools
School District Cape Henlopen
Others
Pets Allowed N
Senior Community No
Tax ID 334-11.00-491.00
Ownership Other
SqFt Source Assessor

"My job is to find and attract mastery-based agents to the office, protect the culture, and make sure everyone is happy! "






