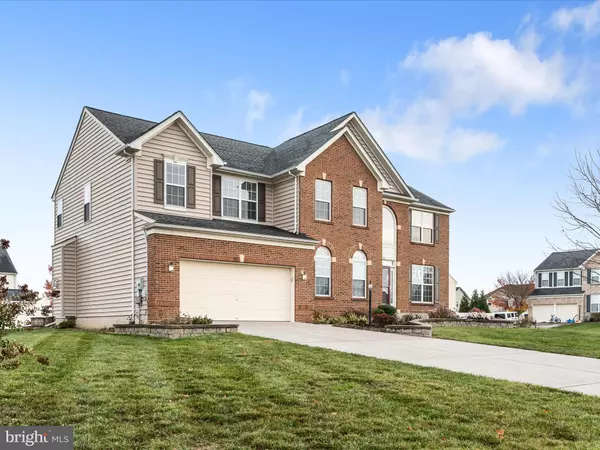5 Beds
5 Baths
5,072 SqFt
5 Beds
5 Baths
5,072 SqFt
Key Details
Property Type Single Family Home
Sub Type Detached
Listing Status Active
Purchase Type For Sale
Square Footage 5,072 sqft
Price per Sqft $128
Subdivision The Guards
MLS Listing ID VAFV2022978
Style Colonial
Bedrooms 5
Full Baths 4
Half Baths 1
HOA Fees $142/qua
HOA Y/N Y
Abv Grd Liv Area 3,772
Originating Board BRIGHT
Year Built 2008
Annual Tax Amount $2,841
Tax Year 2022
Lot Size 0.480 Acres
Acres 0.48
Property Description
The main level features beautiful hardwood flooring throughout, a spacious family room with a cozy fireplace, and a private office with glass doors—ideal for working from home. The gourmet kitchen is a chef's dream, complete with a large island, double ovens, a gas cooktop, newer refrigerator and dishwasher, ample cabinetry, and generous counter space. Entertain in the formal dining room adorned with crown molding or enjoy casual gatherings in the open-concept living spaces.
Upstairs, an inviting loft provides extra room for relaxation or play. Double doors lead to a luxurious primary suite with a spa-like bath featuring a soaking tub, tiled shower, dual-sink vanity, separate water closet, and walk-in closets. The second bedroom boasts an ensuite bath, while the third and fourth bedrooms share a well-appointed hall bath. Convenient bedroom-level laundry completes this floor.
The finished basement offers exceptional versatility with a spacious family room, additional bedroom, full bath, and private living area—perfect for guests or extended family.
The oversized 2-car garage offers plenty of extra storage space, perfect for tools, equipment, or hobbies. The large driveway provides ample additional parking, making it convenient for guests or multiple vehicles.
Outside, enjoy serene outdoor living on the screened porch or step onto the custom stamped concrete patio, perfect for entertaining or simply unwinding. The large corner lot, facing a peaceful cul-de-sac with no through traffic, offers privacy and plenty of space to play and relax.
This home has everything you need—inside and out—to live comfortably and entertain in style. Don't miss this incredible opportunity to own a dream home in one of Stephens City's most desirable neighborhoods!
Location
State VA
County Frederick
Zoning RP
Rooms
Basement Connecting Stairway, Sump Pump, Walkout Stairs
Interior
Interior Features Bathroom - Soaking Tub, Bathroom - Stall Shower, Bathroom - Tub Shower, Breakfast Area, Carpet, Ceiling Fan(s), Crown Moldings, Flat, Formal/Separate Dining Room, Kitchen - Gourmet, Kitchen - Island, Pantry, Primary Bath(s), Recessed Lighting, Walk-in Closet(s), Water Treat System, Upgraded Countertops, Wood Floors
Hot Water Natural Gas
Heating Forced Air
Cooling Ceiling Fan(s), Central A/C
Fireplaces Number 1
Fireplaces Type Mantel(s)
Equipment Cooktop, Dishwasher, Disposal, Washer, Dryer, Microwave, Oven - Wall, Oven - Double, Refrigerator, Water Conditioner - Owned
Fireplace Y
Appliance Cooktop, Dishwasher, Disposal, Washer, Dryer, Microwave, Oven - Wall, Oven - Double, Refrigerator, Water Conditioner - Owned
Heat Source Natural Gas
Laundry Upper Floor
Exterior
Exterior Feature Patio(s), Enclosed, Roof, Screened
Parking Features Additional Storage Area, Garage - Front Entry, Garage Door Opener, Inside Access, Oversized
Garage Spaces 6.0
Amenities Available Jog/Walk Path
Water Access N
Roof Type Shingle
Accessibility None
Porch Patio(s), Enclosed, Roof, Screened
Attached Garage 2
Total Parking Spaces 6
Garage Y
Building
Lot Description Corner, Front Yard, Landscaping, Level, No Thru Street, Premium, Rear Yard
Story 3
Foundation Active Radon Mitigation
Sewer Public Sewer
Water Public
Architectural Style Colonial
Level or Stories 3
Additional Building Above Grade, Below Grade
Structure Type Dry Wall
New Construction N
Schools
School District Frederick County Public Schools
Others
HOA Fee Include Common Area Maintenance,Management,Trash
Senior Community No
Tax ID 75M 4 3 112
Ownership Fee Simple
SqFt Source Assessor
Special Listing Condition Standard

"My job is to find and attract mastery-based agents to the office, protect the culture, and make sure everyone is happy! "






