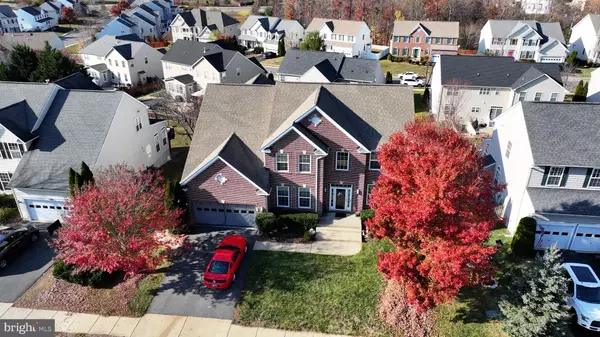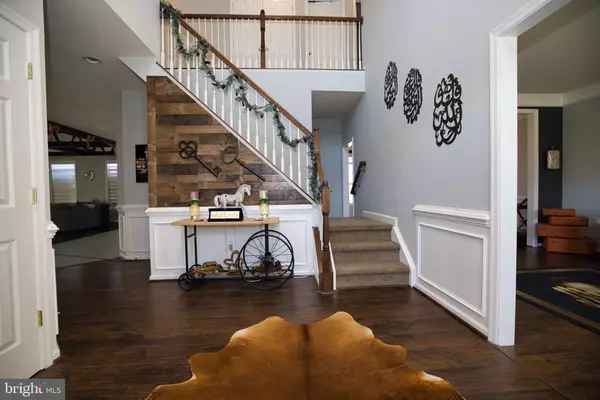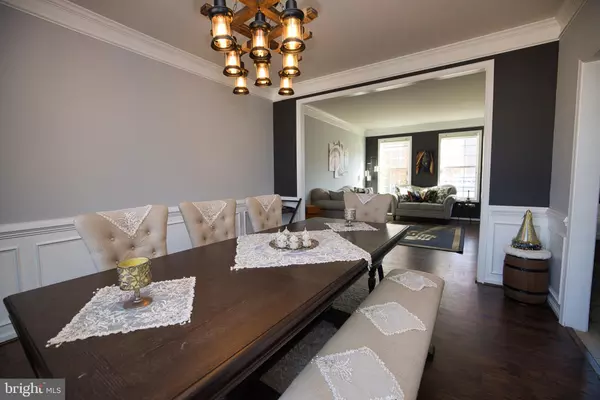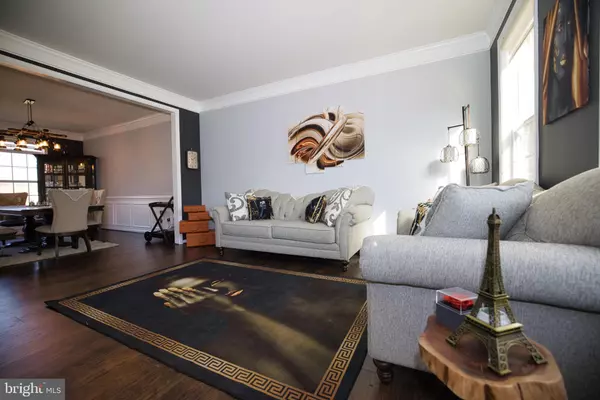5 Beds
4 Baths
3,523 SqFt
5 Beds
4 Baths
3,523 SqFt
Key Details
Property Type Single Family Home
Sub Type Detached
Listing Status Active
Purchase Type For Rent
Square Footage 3,523 sqft
Subdivision Austin Ridge
MLS Listing ID VAST2034380
Style Traditional
Bedrooms 5
Full Baths 3
Half Baths 1
HOA Y/N N
Abv Grd Liv Area 3,523
Originating Board BRIGHT
Year Built 2009
Lot Size 9,792 Sqft
Acres 0.22
Lot Dimensions 0.22a
Property Description
Conveniently located near Exit 140, this highly desirable Chelsey model showcases a charming brick front and a host of impressive features. The home boasts 9-foot coffered ceilings on the main level, hardwood floors throughout much of the interior, and a gourmet kitchen equipped with 42" cabinets, a center island, granite countertops, stainless steel appliances, a wall oven, and ceramic tile flooring. Additional highlights include an extended morning room, a private study, and a generously sized deck and patio, ideal for entertaining on any occasion, 44 Miles to Washington DC.
Credit Score required 700+ Combined Gross Income Required for family $14000 Per month . NO Dogs please .
Location
State VA
County Stafford
Zoning PD1
Rooms
Main Level Bedrooms 1
Interior
Hot Water Natural Gas
Heating Central
Cooling Central A/C
Fireplaces Number 1
Fireplaces Type Gas/Propane
Equipment Stainless Steel Appliances
Furnishings No
Fireplace Y
Appliance Stainless Steel Appliances
Heat Source Natural Gas
Laundry Main Floor
Exterior
Parking Features Garage - Front Entry
Garage Spaces 2.0
Amenities Available Swimming Pool
Water Access N
Accessibility None
Attached Garage 2
Total Parking Spaces 2
Garage Y
Building
Story 2
Foundation Other
Sewer Public Sewer
Water Public
Architectural Style Traditional
Level or Stories 2
Additional Building Above Grade, Below Grade
New Construction N
Schools
Elementary Schools Anthony Burns
Middle Schools Rodney Thompson
High Schools Colonial Forge
School District Stafford County Public Schools
Others
Pets Allowed N
Senior Community No
Tax ID 29C 8A 778
Ownership Other
SqFt Source Assessor
Miscellaneous Electricity,Gas,Water,HOA/Condo Fee
Horse Property N

"My job is to find and attract mastery-based agents to the office, protect the culture, and make sure everyone is happy! "






