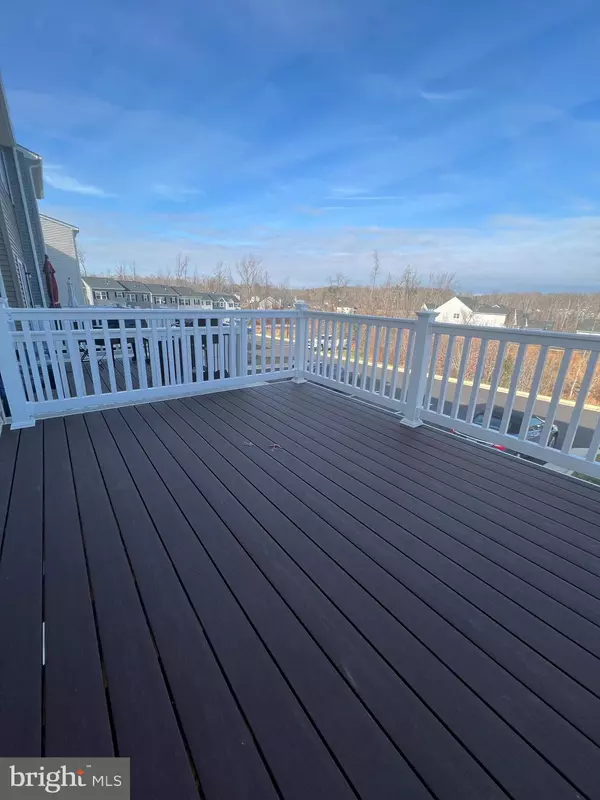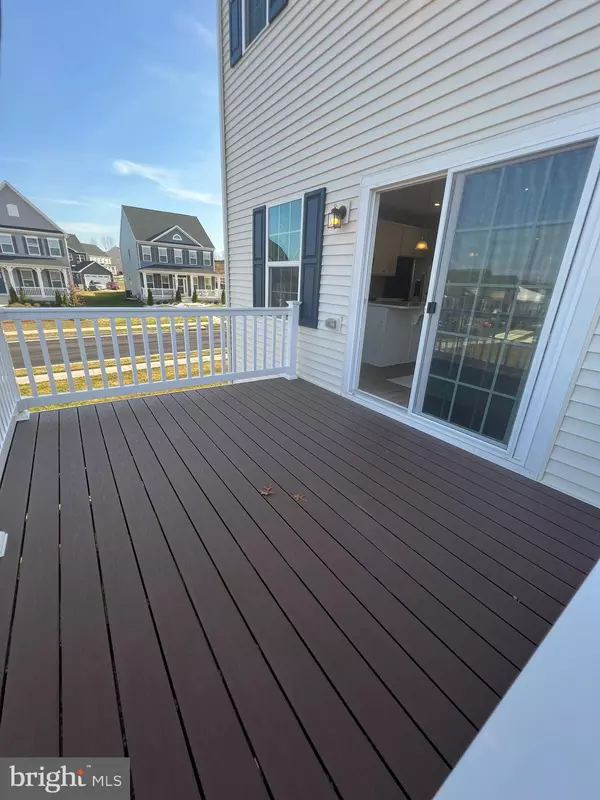3 Beds
3 Baths
2,880 SqFt
3 Beds
3 Baths
2,880 SqFt
Key Details
Property Type Townhouse
Sub Type End of Row/Townhouse
Listing Status Active
Purchase Type For Rent
Square Footage 2,880 sqft
Subdivision Courthouse Commons
MLS Listing ID VASP2029376
Style Colonial,Traditional
Bedrooms 3
Full Baths 2
Half Baths 1
HOA Fees $142/mo
HOA Y/N Y
Abv Grd Liv Area 2,160
Originating Board BRIGHT
Year Built 2021
Lot Size 2,810 Sqft
Acres 0.06
Lot Dimensions 0.00 x 0.00
Property Description
Location
State VA
County Spotsylvania
Zoning RESIDENCIAL
Interior
Interior Features Attic, Kitchen - Island, Family Room Off Kitchen
Hot Water Electric
Heating Heat Pump(s)
Cooling Central A/C
Flooring Carpet, Ceramic Tile, Vinyl, Laminated
Equipment Built-In Microwave, Dishwasher, Disposal, Stove, Refrigerator, Exhaust Fan
Fireplace N
Window Features Double Pane,Energy Efficient
Appliance Built-In Microwave, Dishwasher, Disposal, Stove, Refrigerator, Exhaust Fan
Heat Source Electric
Laundry Hookup
Exterior
Parking Features Garage Door Opener
Garage Spaces 1.0
Utilities Available Electric Available
Water Access N
Roof Type Architectural Shingle
Accessibility None
Attached Garage 1
Total Parking Spaces 1
Garage Y
Building
Story 3
Foundation Slab
Sewer Public Septic
Water Public
Architectural Style Colonial, Traditional
Level or Stories 3
Additional Building Above Grade, Below Grade
Structure Type 9'+ Ceilings,Dry Wall
New Construction Y
Schools
School District Spotsylvania County Public Schools
Others
Pets Allowed N
Senior Community No
Tax ID 48E7-276-
Ownership Other
SqFt Source Assessor
Horse Property N

"My job is to find and attract mastery-based agents to the office, protect the culture, and make sure everyone is happy! "






