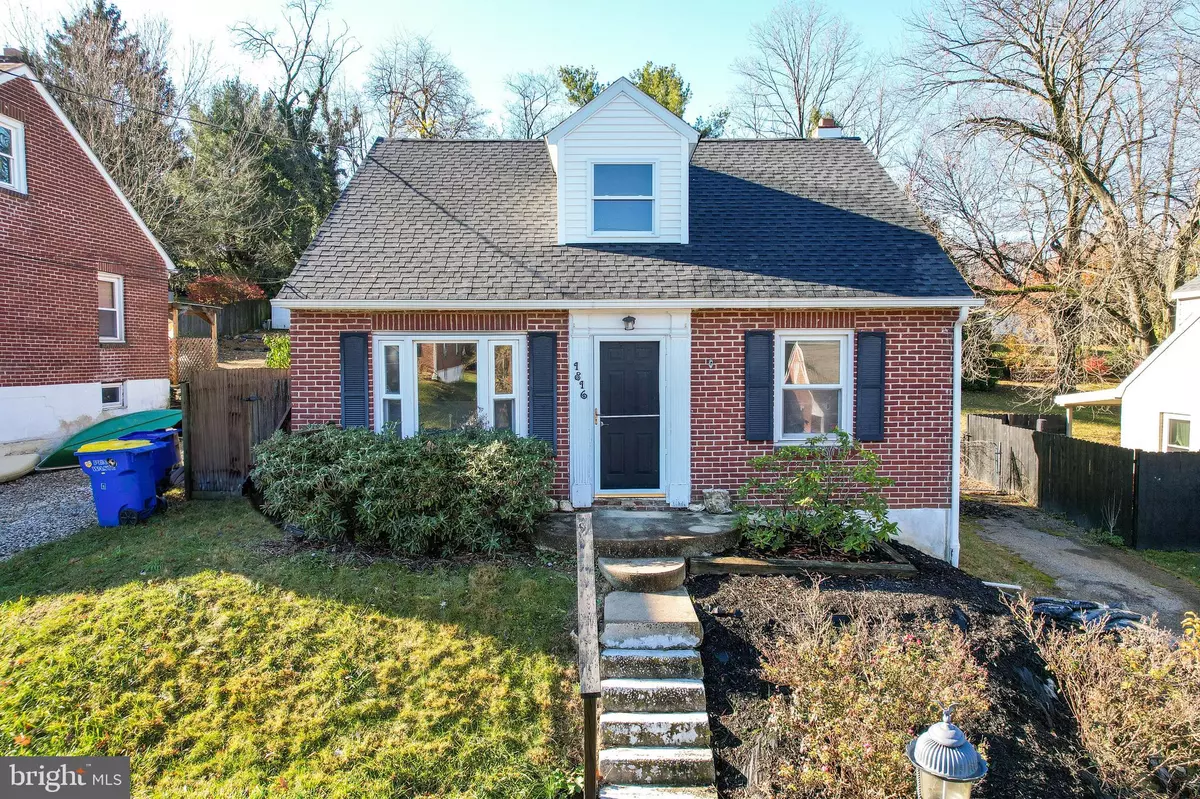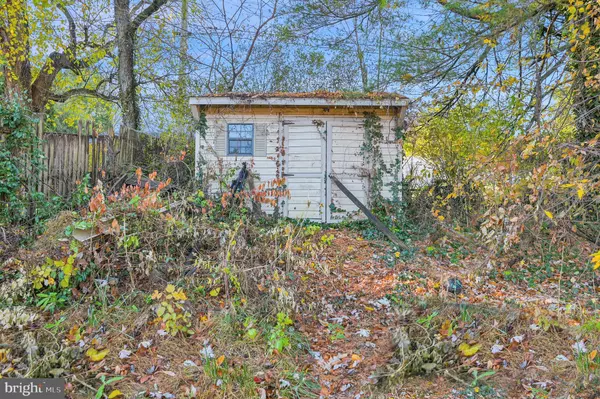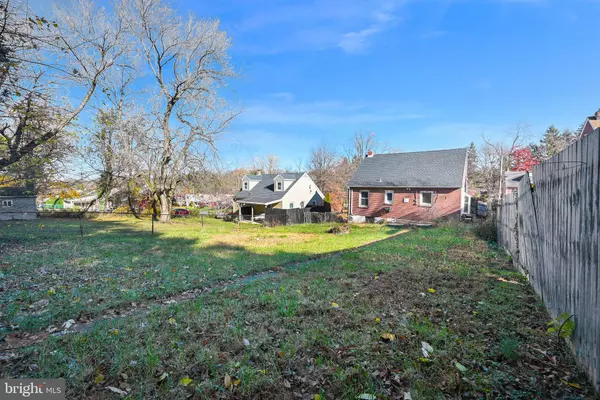3 Beds
1 Bath
1,518 SqFt
3 Beds
1 Bath
1,518 SqFt
Key Details
Property Type Single Family Home
Sub Type Detached
Listing Status Active
Purchase Type For Sale
Square Footage 1,518 sqft
Price per Sqft $144
Subdivision Hillcroft
MLS Listing ID PAYK2072474
Style Cape Cod
Bedrooms 3
Full Baths 1
HOA Y/N N
Abv Grd Liv Area 1,193
Originating Board BRIGHT
Year Built 1949
Annual Tax Amount $3,374
Tax Year 2024
Lot Size 7,601 Sqft
Acres 0.17
Property Description
Location
State PA
County York
Area Spring Garden Twp (15248)
Zoning RESIDENTIAL SUBURBAN R-1
Direction East
Rooms
Other Rooms Living Room, Bedroom 2, Bedroom 3, Kitchen, Family Room, Laundry, Other
Basement Partially Finished, Heated, Interior Access, Water Proofing System
Main Level Bedrooms 2
Interior
Interior Features Bathroom - Tub Shower, Entry Level Bedroom, Family Room Off Kitchen, Floor Plan - Traditional, Kitchen - Eat-In, Wood Floors
Hot Water Natural Gas
Heating Forced Air
Cooling Central A/C
Flooring Hardwood
Inclusions washer, dryer, refrigerator, freezer
Equipment Dishwasher, Refrigerator, Oven - Single
Furnishings No
Fireplace N
Window Features Double Hung,Insulated
Appliance Dishwasher, Refrigerator, Oven - Single
Heat Source Natural Gas
Laundry Basement, Dryer In Unit, Washer In Unit
Exterior
Exterior Feature Porch(es), Deck(s)
Garage Spaces 2.0
Fence Board
Utilities Available Cable TV, Electric Available, Natural Gas Available, Phone, Sewer Available, Water Available
Water Access N
View Street
Roof Type Shingle,Asphalt
Accessibility None
Porch Porch(es), Deck(s)
Road Frontage Boro/Township, Public
Total Parking Spaces 2
Garage N
Building
Lot Description Partly Wooded, Sloping, Interior
Story 1.5
Foundation Block
Sewer Public Sewer
Water Public
Architectural Style Cape Cod
Level or Stories 1.5
Additional Building Above Grade, Below Grade
New Construction N
Schools
Elementary Schools Indian Rock
Middle Schools York Suburban
High Schools York Suburban
School District York Suburban
Others
Senior Community No
Tax ID 48-000-21-0112-00-00000
Ownership Fee Simple
SqFt Source Assessor
Security Features Smoke Detector
Acceptable Financing Cash, Conventional, FHA, PHFA, VA
Horse Property N
Listing Terms Cash, Conventional, FHA, PHFA, VA
Financing Cash,Conventional,FHA,PHFA,VA
Special Listing Condition Standard

"My job is to find and attract mastery-based agents to the office, protect the culture, and make sure everyone is happy! "






