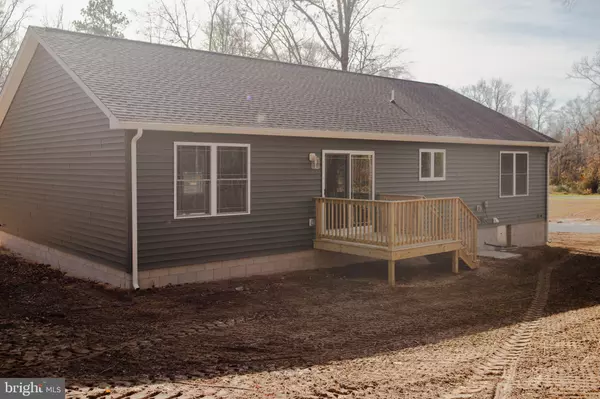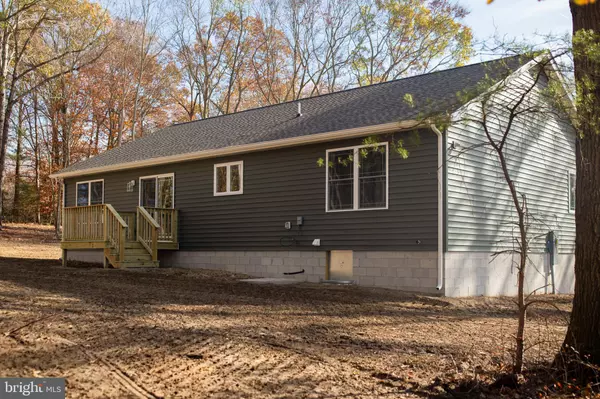Gianni Cavero-Aponte
The Gianni Cavero-Aponte Team Broker by Coldwell Banker Realty (PA & MD)
gianni@gcagroup.org +1(717) 918-20053 Beds
2 Baths
1,512 SqFt
3 Beds
2 Baths
1,512 SqFt
Key Details
Property Type Single Family Home
Sub Type Detached
Listing Status Active
Purchase Type For Sale
Square Footage 1,512 sqft
Price per Sqft $257
Subdivision None Available
MLS Listing ID DESU2074784
Style Ranch/Rambler
Bedrooms 3
Full Baths 2
HOA Y/N N
Abv Grd Liv Area 1,512
Originating Board BRIGHT
Year Built 2024
Annual Tax Amount $61
Tax Year 2024
Lot Size 1.000 Acres
Acres 1.0
Lot Dimensions 0.00 x 0.00
Property Description
This stunning brand-new construction is the perfect fusion of modern elegance and tranquil living. Nestled on a peaceful one-acre lot, this home offers privacy, comfort, and space to enjoy the outdoors. Every detail of this property has been thoughtfully designed to provide a harmonious living experience.
Boasting 3 spacious bedrooms and 2 full bathrooms, this home is ideal for families, professionals, or anyone seeking a sanctuary. The master suite is a true retreat, featuring a large walk-in closet and an ensuite bathroom with spa-inspired finishes that invite relaxation. The additional bedrooms are generously sized and filled with natural light, perfect for family, guests, or a home office.
The open-concept living and dining area creates a welcoming space for everyday living and entertaining. At the heart of the home is a chef-inspired kitchen, complete with stainless steel appliances, ample cabinetry, and stylish countertops. Whether you're preparing a quick meal or hosting a dinner party, this kitchen is both functional and beautiful.
Beyond the interior, this home shines with its expansive outdoor space. The one-acre lot offers endless possibilities—imagine a flourishing garden, a fire pit for evenings under the stars, or even a future pool. The property provides the perfect canvas to create your own private oasis.
Additional features include a spacious 2-car garage, offering ample storage for vehicles and outdoor equipment, as well as a conditioned crawlspace for improved energy efficiency and enhanced durability of your home. This forward-thinking feature ensures comfort and peace of mind for years to come.
Located in a serene setting yet within easy reach of local amenities, this property delivers the best of both worlds: a tranquil retreat and modern conveniences. Whether you're enjoying a quiet morning coffee on your future patio or gathering with loved ones in the inviting living space, this home promises a lifestyle of comfort and connection.
Don’t miss the opportunity to own this exceptional property. Schedule your private tour today and start imagining the memories you’ll make in this one-of-a-kind home!
Location
State DE
County Sussex
Area Nanticoke Hundred (31011)
Zoning AR-1
Rooms
Main Level Bedrooms 3
Interior
Interior Features Attic, Ceiling Fan(s), Dining Area, Entry Level Bedroom, Family Room Off Kitchen, Floor Plan - Open, Kitchen - Gourmet, Kitchen - Island, Recessed Lighting, Walk-in Closet(s)
Hot Water Electric
Heating Central, Forced Air
Cooling Central A/C
Flooring Carpet, Luxury Vinyl Plank
Equipment Dishwasher, Built-In Microwave, Energy Efficient Appliances, Oven/Range - Electric, Refrigerator, Stainless Steel Appliances, Water Heater, Washer/Dryer Hookups Only
Fireplace N
Window Features Energy Efficient,Insulated
Appliance Dishwasher, Built-In Microwave, Energy Efficient Appliances, Oven/Range - Electric, Refrigerator, Stainless Steel Appliances, Water Heater, Washer/Dryer Hookups Only
Heat Source Electric
Exterior
Parking Features Additional Storage Area, Garage - Side Entry, Garage Door Opener, Inside Access
Garage Spaces 6.0
Water Access N
Roof Type Asphalt
Accessibility Level Entry - Main
Attached Garage 2
Total Parking Spaces 6
Garage Y
Building
Story 1
Foundation Crawl Space
Sewer Gravity Sept Fld
Water Well
Architectural Style Ranch/Rambler
Level or Stories 1
Additional Building Above Grade, Below Grade
Structure Type Dry Wall
New Construction Y
Schools
School District Woodbridge
Others
Senior Community No
Tax ID 430-19.00-1.05
Ownership Fee Simple
SqFt Source Estimated
Acceptable Financing Cash, Conventional, FHA, USDA, VA
Listing Terms Cash, Conventional, FHA, USDA, VA
Financing Cash,Conventional,FHA,USDA,VA
Special Listing Condition Standard

"My job is to find and attract mastery-based agents to the office, protect the culture, and make sure everyone is happy! "






