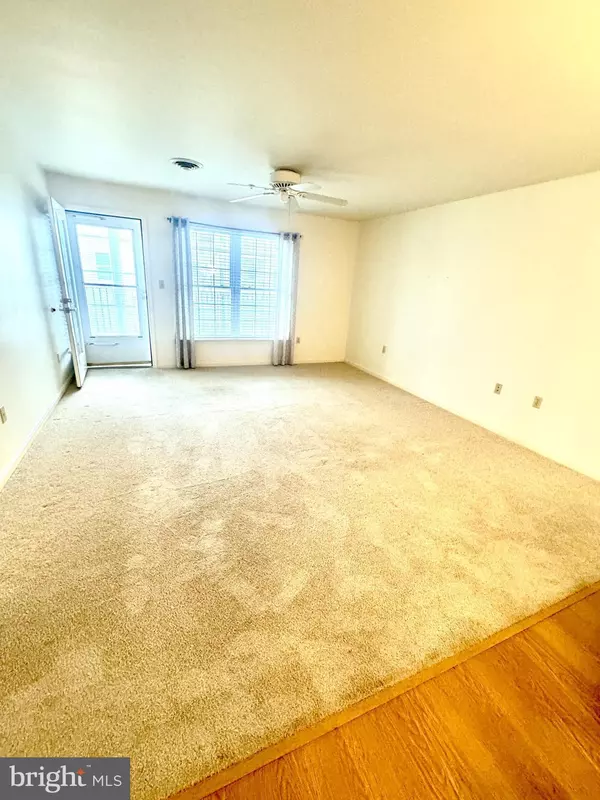2 Beds
2 Baths
1,090 SqFt
2 Beds
2 Baths
1,090 SqFt
Key Details
Property Type Condo
Sub Type Condo/Co-op
Listing Status Active
Purchase Type For Sale
Square Footage 1,090 sqft
Price per Sqft $143
Subdivision Mallard Landing
MLS Listing ID MDWC2015938
Style Contemporary,Unit/Flat
Bedrooms 2
Full Baths 1
Half Baths 1
Condo Fees $315/mo
HOA Fees $960/mo
HOA Y/N Y
Abv Grd Liv Area 1,090
Originating Board BRIGHT
Year Built 2002
Annual Tax Amount $1,309
Tax Year 2024
Lot Dimensions 0.00 x 0.00
Property Description
Location
State MD
County Wicomico
Area Wicomico Southeast (23-04)
Zoning R
Rooms
Main Level Bedrooms 2
Interior
Interior Features Breakfast Area, Carpet, Ceiling Fan(s), Combination Dining/Living, Dining Area, Elevator, Floor Plan - Open, Kitchen - Galley, Primary Bath(s), Sprinkler System, Walk-in Closet(s), Other
Hot Water 60+ Gallon Tank, Electric
Heating Heat Pump(s)
Cooling Heat Pump(s), Central A/C
Flooring Carpet, Laminated
Inclusions storage unit on ground level
Equipment Built-In Microwave, Dishwasher, Disposal, Icemaker, Range Hood, Refrigerator, Stove, Washer/Dryer Stacked, Water Heater
Fireplace N
Window Features Insulated,Screens
Appliance Built-In Microwave, Dishwasher, Disposal, Icemaker, Range Hood, Refrigerator, Stove, Washer/Dryer Stacked, Water Heater
Heat Source Natural Gas
Exterior
Exterior Feature Balcony, Enclosed
Utilities Available Cable TV Available, Electric Available, Natural Gas Available, Phone Available
Amenities Available Bar/Lounge, Beauty Salon, Exercise Room, Fax/Copying, Fitness Center, Meeting Room
Water Access N
View Garden/Lawn, Pond
Roof Type Asphalt,Flat
Accessibility 36\"+ wide Halls, Grab Bars Mod
Porch Balcony, Enclosed
Garage N
Building
Lot Description Landscaping, Partly Wooded, Private
Story 1
Unit Features Garden 1 - 4 Floors
Foundation Slab
Sewer Public Sewer
Water Public
Architectural Style Contemporary, Unit/Flat
Level or Stories 1
Additional Building Above Grade, Below Grade
New Construction N
Schools
School District Wicomico County Public Schools
Others
Pets Allowed Y
HOA Fee Include Ext Bldg Maint,Health Club,Insurance,Lawn Maintenance,Management,Snow Removal
Senior Community Yes
Age Restriction 55
Tax ID 2308043051
Ownership Condominium
Security Features Exterior Cameras,Main Entrance Lock,Sprinkler System - Indoor
Acceptable Financing Cash, Conventional
Listing Terms Cash, Conventional
Financing Cash,Conventional
Special Listing Condition Standard
Pets Allowed Number Limit, Size/Weight Restriction

"My job is to find and attract mastery-based agents to the office, protect the culture, and make sure everyone is happy! "






