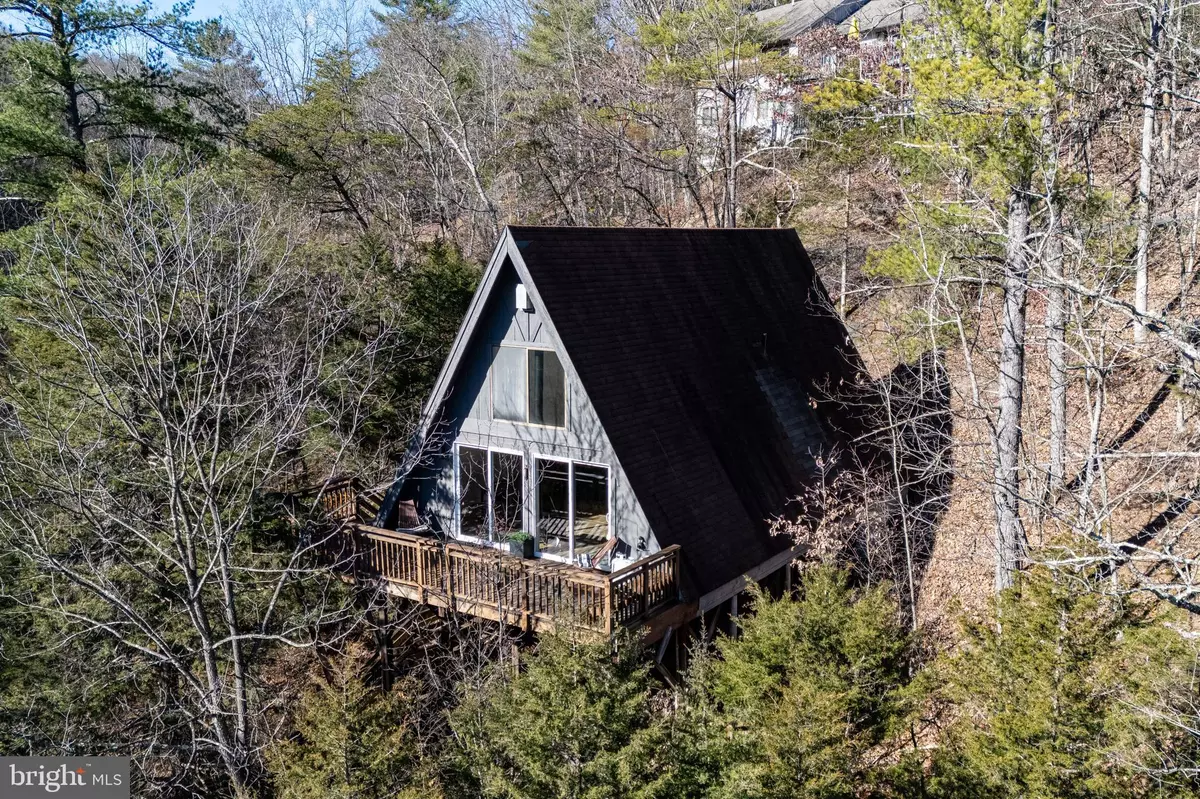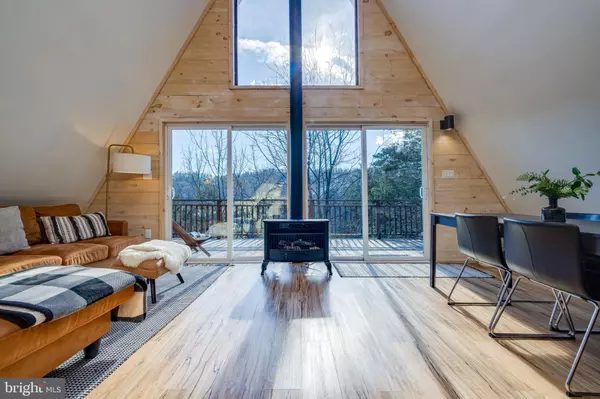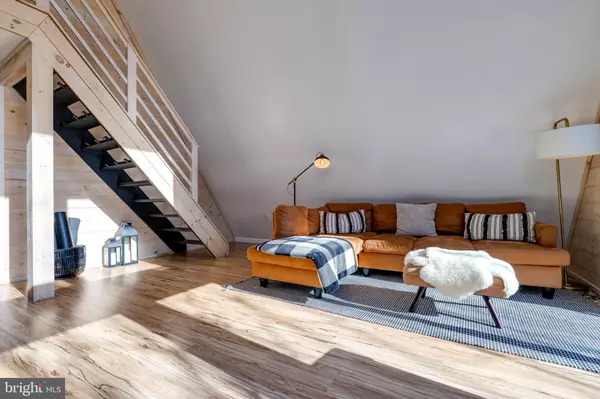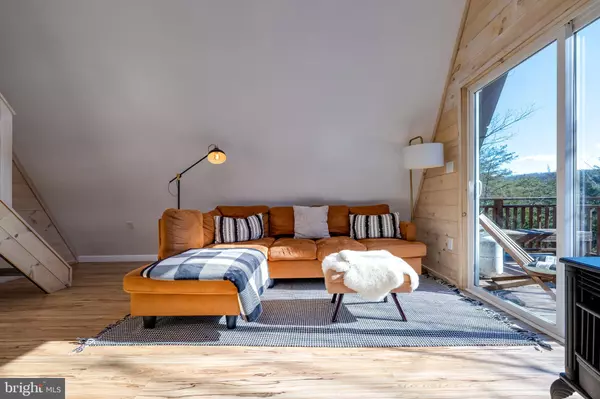3 Beds
2 Baths
945 SqFt
3 Beds
2 Baths
945 SqFt
Key Details
Property Type Single Family Home
Sub Type Detached
Listing Status Active
Purchase Type For Sale
Square Footage 945 sqft
Price per Sqft $370
Subdivision Bryce Mountain Resort
MLS Listing ID VASH2010208
Style A-Frame
Bedrooms 3
Full Baths 1
Half Baths 1
HOA Fees $766/ann
HOA Y/N Y
Abv Grd Liv Area 945
Originating Board BRIGHT
Year Built 1978
Annual Tax Amount $873
Tax Year 2022
Lot Size 0.524 Acres
Acres 0.52
Property Description
Location
State VA
County Shenandoah
Zoning R
Rooms
Main Level Bedrooms 2
Interior
Interior Features Bathroom - Stall Shower, Breakfast Area, Built-Ins, Carpet, Ceiling Fan(s), Combination Dining/Living, Combination Kitchen/Dining, Crown Moldings, Dining Area, Entry Level Bedroom, Family Room Off Kitchen, Kitchen - Eat-In, Recessed Lighting
Hot Water Electric
Heating Heat Pump(s)
Cooling Ceiling Fan(s), Central A/C, Heat Pump(s), Window Unit(s)
Flooring Luxury Vinyl Plank, Carpet
Fireplaces Number 1
Fireplaces Type Gas/Propane, Flue for Stove
Inclusions All personal property onsite is included
Equipment Dishwasher, Microwave, Oven/Range - Electric, Refrigerator
Furnishings Yes
Fireplace Y
Appliance Dishwasher, Microwave, Oven/Range - Electric, Refrigerator
Heat Source Electric
Exterior
Exterior Feature Deck(s)
Amenities Available Bar/Lounge, Basketball Courts, Beach, Bike Trail, Boat Dock/Slip, Boat Ramp, Club House, Community Center, Convenience Store, Dining Rooms, Exercise Room, Fitness Center, Gift Shop, Golf Club, Golf Course, Golf Course Membership Available, Jog/Walk Path, Lake, Library, Meeting Room, Picnic Area, Pool - Indoor, Pool Mem Avail, Security
Water Access N
Roof Type Shingle
Accessibility None
Porch Deck(s)
Garage N
Building
Story 1.5
Foundation Block, Pillar/Post/Pier
Sewer Public Sewer
Water Public
Architectural Style A-Frame
Level or Stories 1.5
Additional Building Above Grade, Below Grade
Structure Type Cathedral Ceilings,Dry Wall
New Construction N
Schools
School District Shenandoah County Public Schools
Others
HOA Fee Include Management,Road Maintenance,Snow Removal,Trash
Senior Community No
Tax ID 065A304 158
Ownership Fee Simple
SqFt Source Assessor
Special Listing Condition Standard

"My job is to find and attract mastery-based agents to the office, protect the culture, and make sure everyone is happy! "






