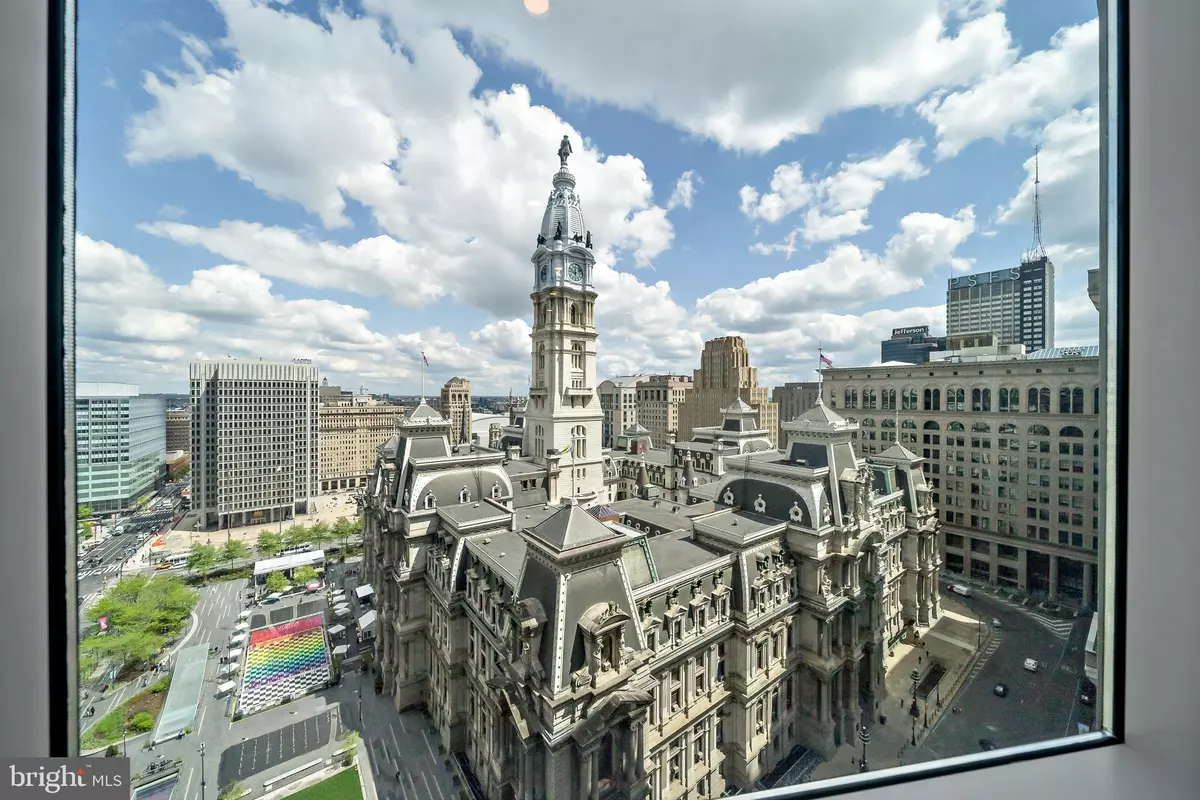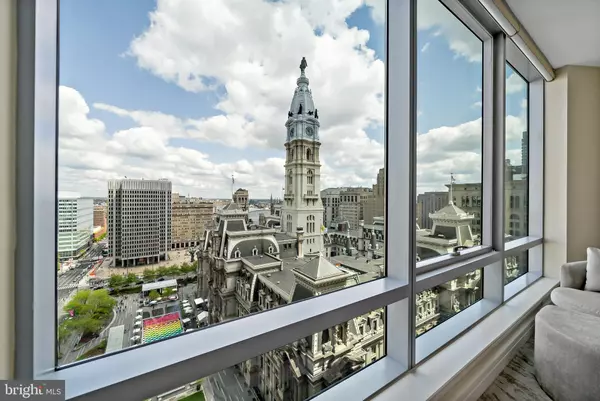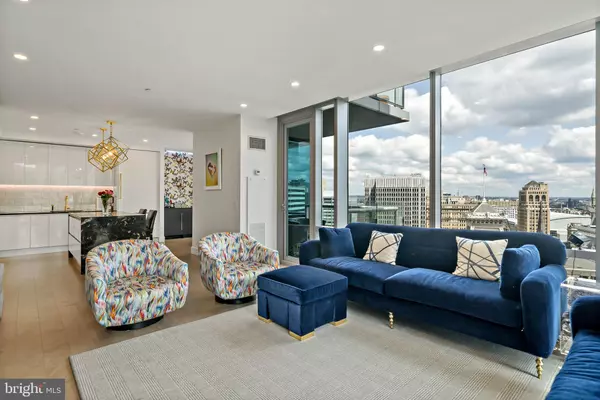3 Beds
4 Baths
2,046 SqFt
3 Beds
4 Baths
2,046 SqFt
Key Details
Property Type Condo
Sub Type Condo/Co-op
Listing Status Active
Purchase Type For Sale
Square Footage 2,046 sqft
Price per Sqft $904
Subdivision Rittenhouse Square
MLS Listing ID PAPH2424652
Style Other
Bedrooms 3
Full Baths 4
Condo Fees $2,700/mo
HOA Y/N N
Abv Grd Liv Area 2,046
Originating Board BRIGHT
Year Built 2009
Annual Tax Amount $20,791
Tax Year 2025
Lot Dimensions 0.00 x 0.00
Property Description
Luxury Condo for Rent at The Ritz-Carlton Residences with distinctive attention to details and design. This 3 Bedrooms, 3 1/2 Baths unit features a balcony with views of Dilworth Park and City Hall Clock Tower.
The Ritz offers some of the best amenities in the city, such as: Chauffeur-driven town car, State of the Art Fitness Center with 54 ft. Lap Pool and Yoga Room, Gated Landscaped Garden with 12ft. Water Wall, 24 hr. Concierge and Front Doorman, newly renovated Residents Lounge & Media Room and dog run.
This unit is fully renovated including kitchen, bathrooms, flooring – soup to nuts renovation!
The unit features many high end design features and state of the art technology that include:
Kitchen:
Gaggenau Convection Oven, Gaggenau Oven/Microwave Combo, Gaggenau Five-Burner Brass Gas Cooktop with Wok burner, Fully Vented Hidden Gaggenau Range Hood, Kallista Faucets, Ann Sacks Marble Tile Glass Backsplash, Joanne Hudson Kitchen with Downsview white lacquer millwork and granite waterfall island and Kelly Wearstler Visual Comfort Lighting Fixtures
Bathrooms and Powered Room:
Kallista Faucets and Sinks, Ann Sacks Marble Tile, Kelly Wearstler Marble Mosaic Tile
Flooring:
Mirage Wood Floors Through Foyer, Kitchen, Living, Dining and 2nd/3rd Bedrooms and custom Herringbone Wood Through Foyer and Stark Carpeting in Master Bedroom
Lighting:
Recessed LED lighting throughout household and LED acccent lighting with RGB color options in kitchen, living, dining, and all bedrooms plus Kelly Wearstler Visual Comfort Lighting Fixtures in Kitchen, Bathrooms, and Primary Bedroom
Closets and Storage:
California Closets throughout all closets, California Closets built-in millwork in all bedrooms with granite tops in 2nd/3rd bedrooms
Design:
Kelly Wearstler and Christian Lacroix Wallpaper Throughout & Nero Marquina Marble mantle with European Home Gas Fireplace
Technology:
Complete Smart Home with Controllable Lutron Lighting, Audio/Video Systems, Fireplace, & HVAC
Invisible Speaker Surround Sound System - Inside walls and ceiling
ElectroLux Extra Large Washer & Dryer
Fully concealed sprinkler system
Fiber Optic Internet
Location
State PA
County Philadelphia
Area 19102 (19102)
Zoning CMX5
Rooms
Other Rooms Primary Bedroom, Bedroom 2, Bedroom 3, Bedroom 4, Bathroom 2, Primary Bathroom
Main Level Bedrooms 3
Interior
Interior Features Elevator, Butlers Pantry, Window Treatments
Hot Water Natural Gas
Heating Central
Cooling Central A/C
Fireplaces Number 1
Fireplaces Type Marble
Equipment Commercial Range, Dishwasher, Dryer - Front Loading, Icemaker, Microwave, Refrigerator, Dryer - Gas, Oven - Double, Built-In Microwave, Cooktop, Freezer, Water Conditioner - Owned, Built-In Range, Energy Efficient Appliances, Oven - Self Cleaning, Washer - Front Loading
Fireplace Y
Window Features Insulated,Triple Pane
Appliance Commercial Range, Dishwasher, Dryer - Front Loading, Icemaker, Microwave, Refrigerator, Dryer - Gas, Oven - Double, Built-In Microwave, Cooktop, Freezer, Water Conditioner - Owned, Built-In Range, Energy Efficient Appliances, Oven - Self Cleaning, Washer - Front Loading
Heat Source Natural Gas
Laundry Main Floor
Exterior
Exterior Feature Balconies- Multiple, Balcony
Parking Features Oversized, Underground
Garage Spaces 200.0
Amenities Available Sauna, Security, Spa, Swimming Pool, Bar/Lounge, Common Grounds, Elevator, Exercise Room, Extra Storage, Fax/Copying, Hot tub, Meeting Room, Newspaper Service, Party Room
Water Access N
Accessibility Elevator
Porch Balconies- Multiple, Balcony
Attached Garage 200
Total Parking Spaces 200
Garage Y
Building
Story 1
Unit Features Hi-Rise 9+ Floors
Sewer Public Septic
Water Public
Architectural Style Other
Level or Stories 1
Additional Building Above Grade, Below Grade
New Construction N
Schools
School District Philadelphia City
Others
Pets Allowed Y
HOA Fee Include Alarm System,All Ground Fee,Broadband,Common Area Maintenance,Ext Bldg Maint,Fiber Optics at Dwelling,Fiber Optics Available,Gas,Health Club,High Speed Internet,Insurance,Lawn Care Front,Lawn Care Rear,Lawn Care Side,Management,Pool(s),Recreation Facility,Reserve Funds,Sauna,Sewer,Snow Removal,Trash,Water
Senior Community No
Tax ID 888095152
Ownership Condominium
Security Features 24 hour security,Doorman
Acceptable Financing Conventional, FHA 203(k), Rural Development, Cash, VHDA, Other, FHA 203(b), Farm Credit Service, Private, FHVA, Contract, Lease Purchase, FHA, VA, USDA, FMHA, State GI Loan, Exchange, Wrap
Listing Terms Conventional, FHA 203(k), Rural Development, Cash, VHDA, Other, FHA 203(b), Farm Credit Service, Private, FHVA, Contract, Lease Purchase, FHA, VA, USDA, FMHA, State GI Loan, Exchange, Wrap
Financing Conventional,FHA 203(k),Rural Development,Cash,VHDA,Other,FHA 203(b),Farm Credit Service,Private,FHVA,Contract,Lease Purchase,FHA,VA,USDA,FMHA,State GI Loan,Exchange,Wrap
Special Listing Condition Standard
Pets Allowed Size/Weight Restriction

"My job is to find and attract mastery-based agents to the office, protect the culture, and make sure everyone is happy! "






